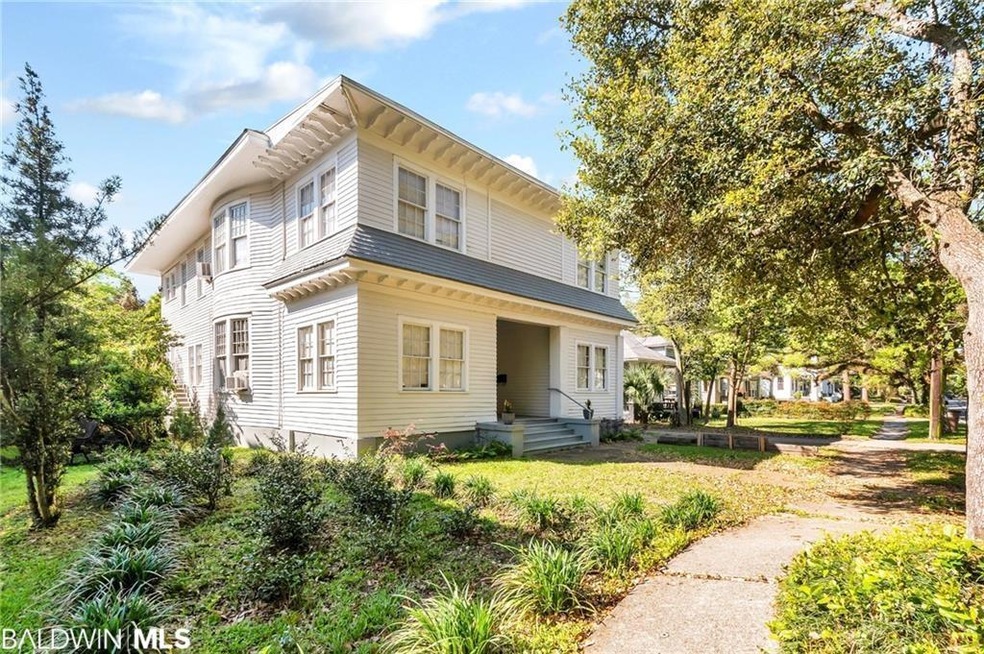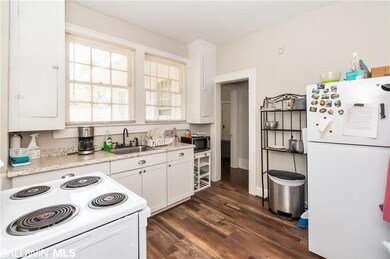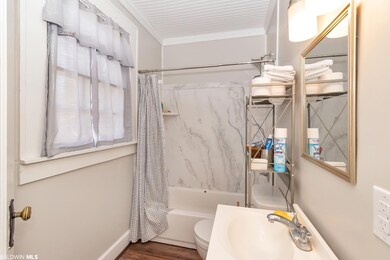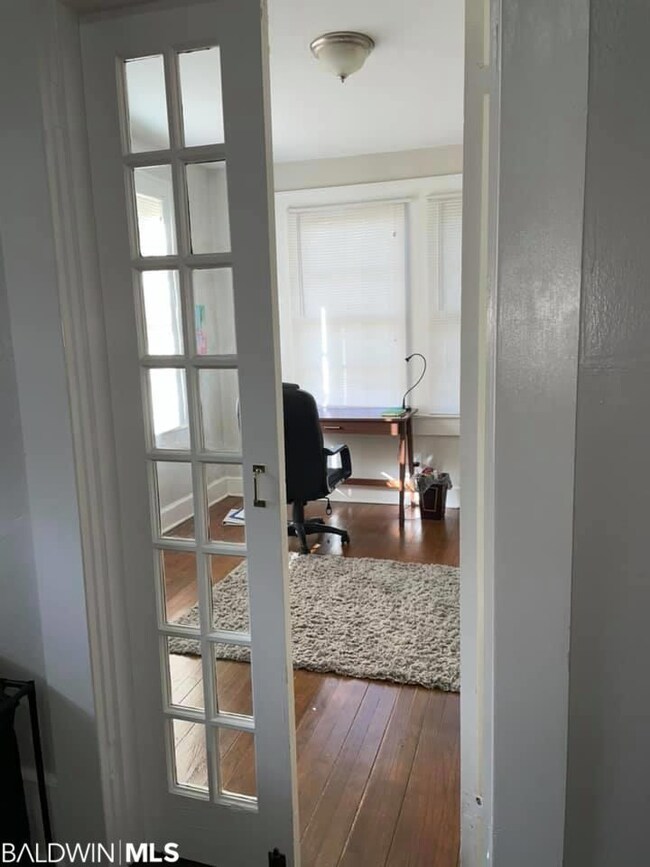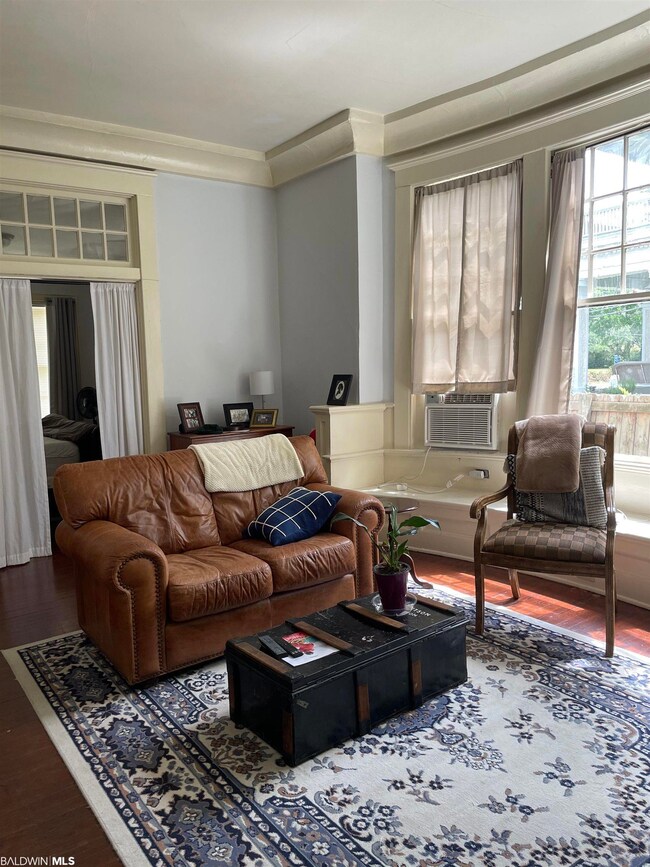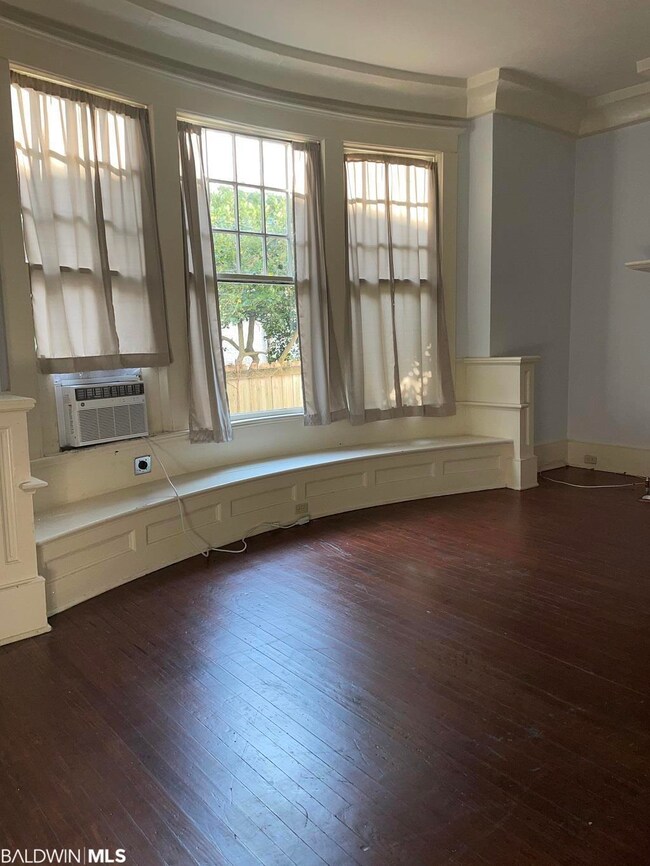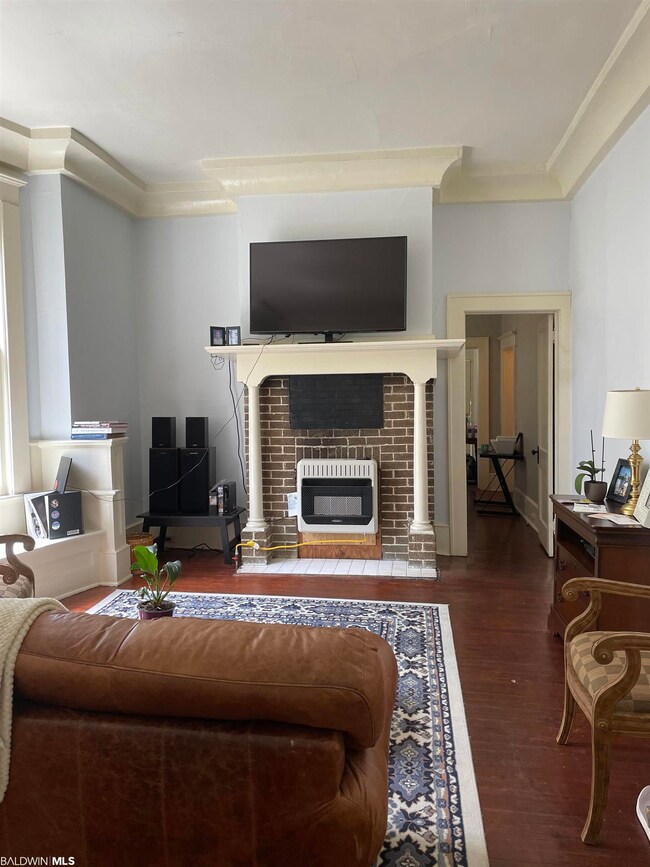
2005 Dauphin St Mobile, AL 36606
Midtown Mobile NeighborhoodHighlights
- Fireplace in Primary Bedroom
- Bonus Room
- Community Wi-Fi
- Wood Flooring
- High Ceiling
- Front Porch
About This Home
As of July 2023Great opportunity to have tenants help pay your mortgage! Or perfect for Airbnb or traveling nurse options. Lovely old circa 1919 Midtown Historic District home has the potential to have at least 6 bedrooms, 4 full bathrooms if returned back to single family. There are a total of 4 apartments and all are currently rented on a month to month basis. Great location near Publix, Taco Mama (0.9 miles), Nixon's and The Dew Drop (0.7 miles), and Soul Caffeine coffeehouse (0.6 miles). 2.6 miles to Bel Air Mall and 2.2 miles to Downtown Mobile. Sellers have replaced roof in 2022, rewired completely apartment 4, painted the exterior in 2021, Back stairs and dormer in 2023, fresh wall paint in all apartments, foundation work was done by Williams Foundation in 2021, as well as visqueen thick moisture barrier on the ground under the house, and also tore down a poorly-built back building. Hard to get repair termite bond with Havard can be transferred! Apartments feature 3 new fridges and 4 new stoves. Originally, this home was built for the treasurer of the Whitney-Bodden Shipping Company. Interior staircase is still intact and it once over-looked 3 large entertaining rooms with Arts and Crafts style mantles. There are 7 fireplace mantels throughout. It appears the front porches were enclosed in the 1940s as well as the kitchens probably originally were back porches that were all enclosed. Quiet tenants are month to month leases; they pay their own power and gas. Luxury vinyl plank flooring was put down in the kitchens and 1 bathroom. The other 3 bathrooms feature original white octagonal tile. Beautiful hardwoods throughout elsewhere. First floor (2,300 square feet) : Apartment 1 is the largest and will rent for $850 a month. It features 2 bedrooms and a washer/dryer. When the house was made into apartments in the 1940s, the owner lived in this one. Apartment 2 has 1 bedroom, a curved built in original seating area and wide plaster crown molding all still intact; it rents for $7
Last Agent to Sell the Property
Bellator Real Estate LLC Mobil Listed on: 03/24/2023

Home Details
Home Type
- Single Family
Est. Annual Taxes
- $2,642
Year Built
- Built in 1919
Lot Details
- Lot Dimensions are 56x150x56x150
- Level Lot
- Few Trees
- Zero Lot Line
Parking
- Garage
Home Design
- Pillar, Post or Pier Foundation
- Wood Frame Construction
- Ridge Vents on the Roof
- Composition Roof
- Wood Siding
Interior Spaces
- 4,382 Sq Ft Home
- 2-Story Property
- Partially Furnished
- High Ceiling
- Non-Functioning Fireplace
- Entrance Foyer
- Family Room with Fireplace
- 7 Fireplaces
- Combination Dining and Living Room
- Den with Fireplace
- Bonus Room
- Property Views
Kitchen
- Eat-In Kitchen
- Gas Range
Flooring
- Wood
- Tile
Bedrooms and Bathrooms
- 6 Bedrooms
- Fireplace in Primary Bedroom
- Dual Closets
- Walk-In Closet
- 4 Full Bathrooms
- Bathtub and Shower Combination in Primary Bathroom
Laundry
- Dryer
- Washer
Home Security
- Security Lights
- Fire and Smoke Detector
- Termite Clearance
Utilities
- Window Unit Cooling System
- Wall Furnace
- Gas Water Heater
- Internet Available
Additional Features
- Front Porch
- Dwelling with Separate Living Area
- Mineral Rights
Community Details
- Midtown Subdivision
- Community Wi-Fi
Listing and Financial Details
- Assessor Parcel Number 2907240004443XXX
Similar Homes in Mobile, AL
Home Values in the Area
Average Home Value in this Area
Property History
| Date | Event | Price | Change | Sq Ft Price |
|---|---|---|---|---|
| 07/05/2023 07/05/23 | Sold | $378,000 | 0.0% | $86 / Sq Ft |
| 07/05/2023 07/05/23 | Sold | $378,000 | -5.3% | $86 / Sq Ft |
| 05/04/2023 05/04/23 | Pending | -- | -- | -- |
| 05/04/2023 05/04/23 | Pending | -- | -- | -- |
| 04/13/2023 04/13/23 | For Sale | $399,000 | 0.0% | $91 / Sq Ft |
| 03/24/2023 03/24/23 | For Sale | $399,000 | +72.0% | $91 / Sq Ft |
| 01/31/2020 01/31/20 | Sold | $232,000 | -- | $53 / Sq Ft |
| 11/27/2019 11/27/19 | Pending | -- | -- | -- |
Tax History Compared to Growth
Agents Affiliated with this Home
-
Christina Gustin

Seller's Agent in 2023
Christina Gustin
Bellator Real Estate LLC Mobil
(251) 508-7952
7 in this area
74 Total Sales
Map
Source: Baldwin REALTORS®
MLS Number: 343661
- 2009 Old Shell Rd
- 53 Mohawk St
- 106 S Fulton St
- 117 S Fulton St
- 104 Glenwood St
- 2105 Upham Place
- 21 Crenshaw St
- 1852 Old Shell Rd
- 109 Mohawk St
- 129 Tuscaloosa St
- 6 Crenshaw St
- 153 S Fulton St
- 101 S Carlen St
- 13 Demouy Ave
- 153 Glenwood St
- 109 S Carlen St
- 140 Florence Place
- 108 Crenshaw St
- 102 Demouy Ave
- 214 Upham St Unit 8B
