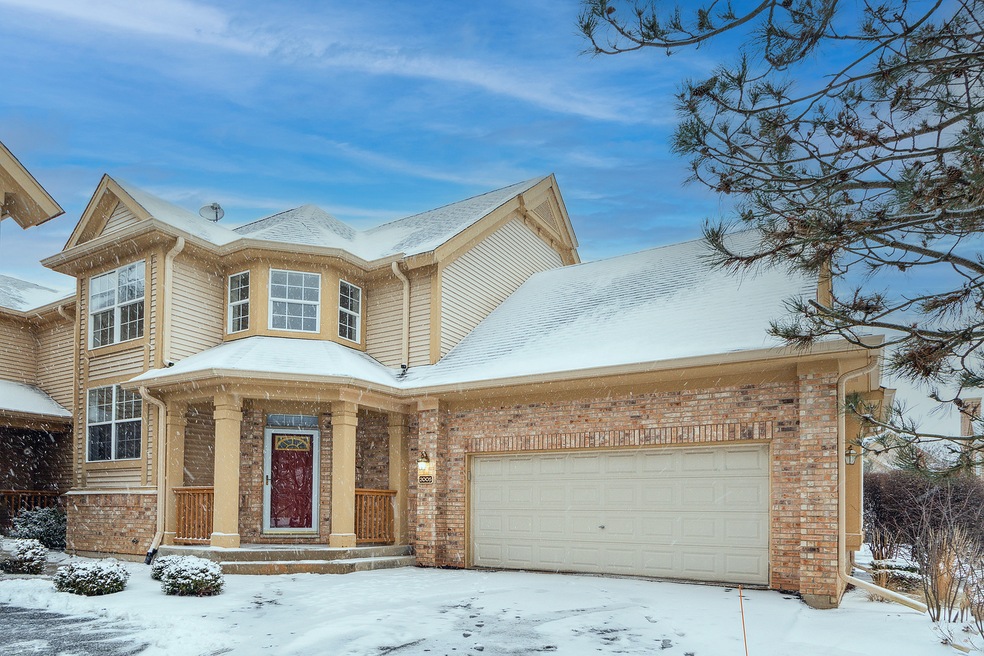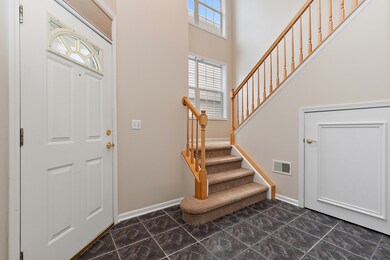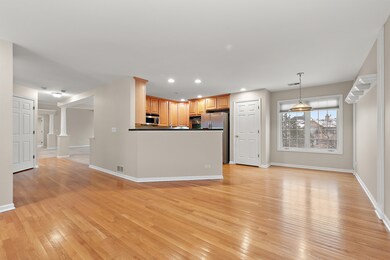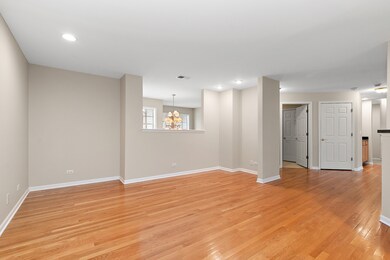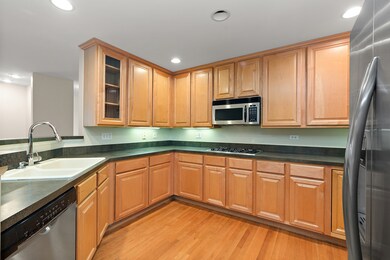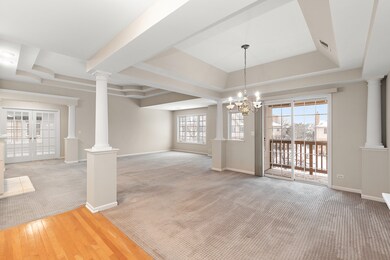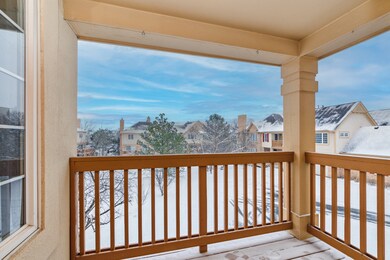
2005 Doral Ct Unit 2005 Palos Heights, IL 60463
Westgate Valley NeighborhoodHighlights
- Landscaped Professionally
- Deck
- End Unit
- Chippewa Elementary School Rated A-
- Wood Flooring
- Den
About This Home
As of March 2025Stunning Westgate Townhome in Palos Heights! This bright and sunny 2-bedroom, 2-bathroom with a Den/Office is ready for its next adventure. Spacious 2300 sq ft, freshly painted with a full-size laundry room (Cabinets and tub). Open floor plan with wet bar, tray ceilings, decorative pillars, and gas fireplace. Huge eat-in Kitchen with gleaming hardwood floors. Generous room sizes, Den with French doors. Large walk-in closets, double vanity: tub, and separate shower. Private balcony off the dining room. Maintenance-free living with the feel of a single-family home. Extra deep & tall 2 car attached garage, and located on a private cul-de-sac. Enjoy walking and biking paths, and the convenience of local shopping and transportation.
Last Agent to Sell the Property
@properties Christie's International Real Estate License #475115363 Listed on: 01/15/2025

Townhouse Details
Home Type
- Townhome
Est. Annual Taxes
- $6,932
Year Built
- Built in 2001
Lot Details
- End Unit
- Cul-De-Sac
- Landscaped Professionally
HOA Fees
- $414 Monthly HOA Fees
Parking
- 2 Car Attached Garage
- Garage Door Opener
- Driveway
- Parking Included in Price
Home Design
- Asphalt Roof
- Concrete Perimeter Foundation
Interior Spaces
- 2,300 Sq Ft Home
- 1-Story Property
- Wet Bar
- Fireplace With Gas Starter
- Entrance Foyer
- Family Room
- Living Room with Fireplace
- Formal Dining Room
- Den
- Storage
Kitchen
- <<doubleOvenToken>>
- Range<<rangeHoodToken>>
Flooring
- Wood
- Carpet
Bedrooms and Bathrooms
- 2 Bedrooms
- 2 Potential Bedrooms
- Walk-In Closet
- 2 Full Bathrooms
- Dual Sinks
- Separate Shower
Laundry
- Laundry Room
- Washer and Dryer Hookup
Home Security
Outdoor Features
- Balcony
- Deck
Schools
- A B Shepard High School (Campus
Utilities
- Forced Air Heating and Cooling System
- Heating System Uses Natural Gas
- Lake Michigan Water
Listing and Financial Details
- Senior Tax Exemptions
- Homeowner Tax Exemptions
Community Details
Overview
- Association fees include insurance, exterior maintenance, lawn care, scavenger, snow removal
- 2 Units
- Eileen Anderson Association, Phone Number (708) 425-8700
- Westgate Valley Subdivision, 2Nd Level Ranch Floorplan
- Property managed by Erickson Management
Pet Policy
- Pets up to 99 lbs
- Dogs and Cats Allowed
Security
- Resident Manager or Management On Site
- Storm Screens
Ownership History
Purchase Details
Home Financials for this Owner
Home Financials are based on the most recent Mortgage that was taken out on this home.Purchase Details
Purchase Details
Purchase Details
Home Financials for this Owner
Home Financials are based on the most recent Mortgage that was taken out on this home.Purchase Details
Home Financials for this Owner
Home Financials are based on the most recent Mortgage that was taken out on this home.Purchase Details
Home Financials for this Owner
Home Financials are based on the most recent Mortgage that was taken out on this home.Purchase Details
Home Financials for this Owner
Home Financials are based on the most recent Mortgage that was taken out on this home.Similar Homes in the area
Home Values in the Area
Average Home Value in this Area
Purchase History
| Date | Type | Sale Price | Title Company |
|---|---|---|---|
| Deed | $335,000 | Stewart Title Guaranty Company | |
| Deed | -- | None Listed On Document | |
| Quit Claim Deed | -- | None Listed On Document | |
| Quit Claim Deed | -- | None Available | |
| Warranty Deed | $180,000 | None Available | |
| Interfamily Deed Transfer | -- | Ticor Title Ins Co 2002 | |
| Warranty Deed | $320,000 | Ticor Title | |
| Warranty Deed | $269,000 | -- |
Mortgage History
| Date | Status | Loan Amount | Loan Type |
|---|---|---|---|
| Open | $318,250 | New Conventional | |
| Previous Owner | $279,500 | New Conventional | |
| Previous Owner | $280,000 | New Conventional | |
| Previous Owner | $35,000 | Credit Line Revolving | |
| Previous Owner | $304,000 | Fannie Mae Freddie Mac | |
| Previous Owner | $180,000 | Stand Alone Second | |
| Previous Owner | $138,450 | Stand Alone First | |
| Previous Owner | $141,250 | Stand Alone First | |
| Previous Owner | $144,600 | No Value Available |
Property History
| Date | Event | Price | Change | Sq Ft Price |
|---|---|---|---|---|
| 03/25/2025 03/25/25 | Sold | $335,000 | 0.0% | $146 / Sq Ft |
| 02/24/2025 02/24/25 | Pending | -- | -- | -- |
| 01/15/2025 01/15/25 | For Sale | $335,000 | +86.1% | $146 / Sq Ft |
| 10/31/2012 10/31/12 | Sold | $180,000 | +0.1% | $80 / Sq Ft |
| 07/06/2012 07/06/12 | Pending | -- | -- | -- |
| 05/22/2012 05/22/12 | Price Changed | $179,900 | -10.0% | $80 / Sq Ft |
| 05/08/2012 05/08/12 | Price Changed | $199,900 | -8.7% | $89 / Sq Ft |
| 03/08/2012 03/08/12 | Price Changed | $219,000 | -12.0% | $97 / Sq Ft |
| 02/17/2012 02/17/12 | For Sale | $249,000 | -- | $111 / Sq Ft |
Tax History Compared to Growth
Tax History
| Year | Tax Paid | Tax Assessment Tax Assessment Total Assessment is a certain percentage of the fair market value that is determined by local assessors to be the total taxable value of land and additions on the property. | Land | Improvement |
|---|---|---|---|---|
| 2024 | $6,932 | $28,869 | $5,961 | $22,908 |
| 2023 | $7,301 | $28,869 | $5,961 | $22,908 |
| 2022 | $7,301 | $26,376 | $5,576 | $20,800 |
| 2021 | $7,945 | $26,375 | $5,576 | $20,799 |
| 2020 | $7,872 | $26,375 | $5,576 | $20,799 |
| 2019 | $7,342 | $25,591 | $4,999 | $20,592 |
| 2018 | $7,382 | $26,972 | $4,999 | $21,973 |
| 2017 | $7,395 | $26,972 | $4,999 | $21,973 |
| 2016 | $7,492 | $25,299 | $4,230 | $21,069 |
| 2015 | $7,617 | $26,301 | $4,230 | $22,071 |
| 2014 | $7,413 | $26,301 | $4,230 | $22,071 |
| 2013 | $6,029 | $23,480 | $4,230 | $19,250 |
Agents Affiliated with this Home
-
Bridget Gricus

Seller's Agent in 2025
Bridget Gricus
@ Properties
(708) 814-6253
2 in this area
166 Total Sales
-
Angelo Angelos

Buyer's Agent in 2025
Angelo Angelos
HomeSmart Realty Group
(708) 949-2000
2 in this area
31 Total Sales
-
Rayed Yasin
R
Seller's Agent in 2012
Rayed Yasin
ELLSBURY GROUP LLC
(708) 268-0070
28 Total Sales
-
A
Buyer's Agent in 2012
Anthony Garcia
Map
Source: Midwest Real Estate Data (MRED)
MLS Number: 12268472
APN: 24-31-404-056-1084
- 33 Spyglass Cir Unit 33
- 13350 Forest Ridge Dr Unit 1
- 13261 Forest Ridge Dr Unit 15
- 13058 Laurel Glen Ct Unit 203
- 13410 Forest Ridge Dr Unit 56
- 13093 Timber Ct Unit 61
- 13001 S Westgate Dr
- 13007 S Oak Park Ave
- 12901 S 70th Ct
- 6231 W 127th Place
- 12650 W Navajo Dr
- 6052 W 128th St
- 12611 Natoma Ave
- 7235 W Kiowa Ln
- 12732 S Austin Ave
- 6709 W Menominee Pkwy
- 12932 S Comanche Dr
- 9208 S Monitor Ave
- 5821 W 127th St
- 5715 129th St Unit 1A
