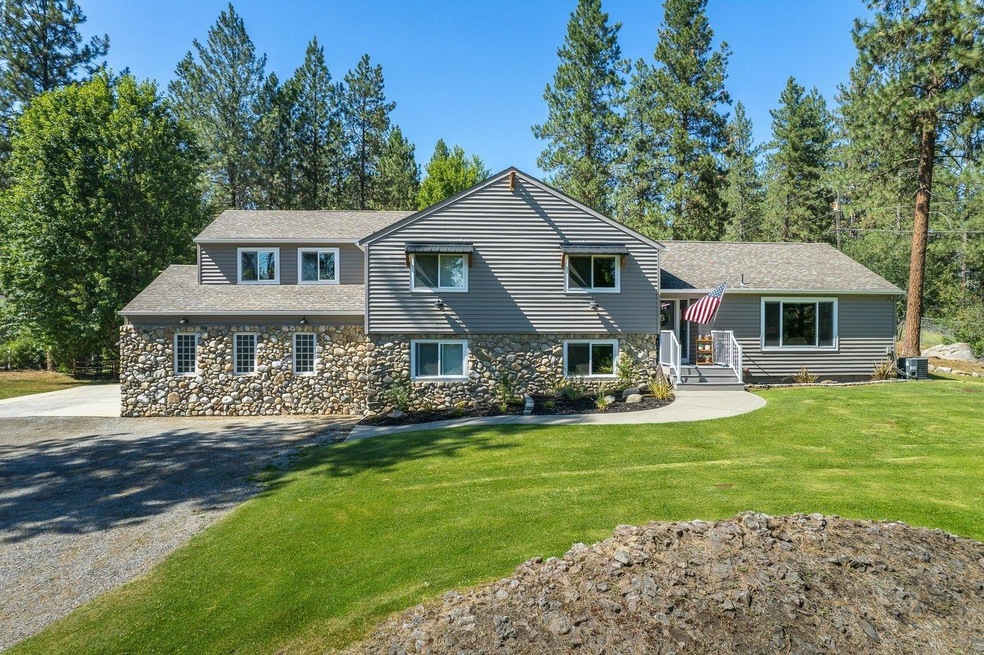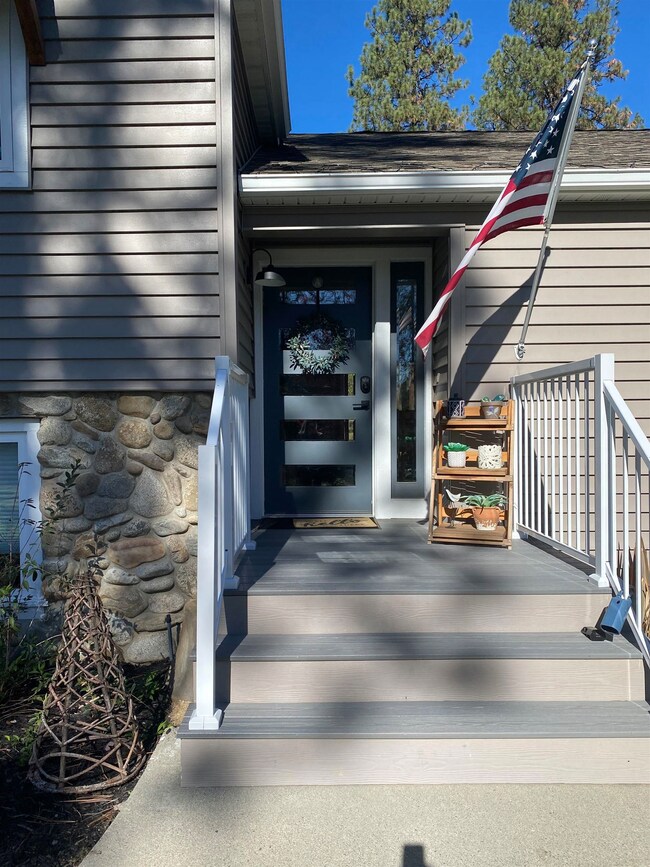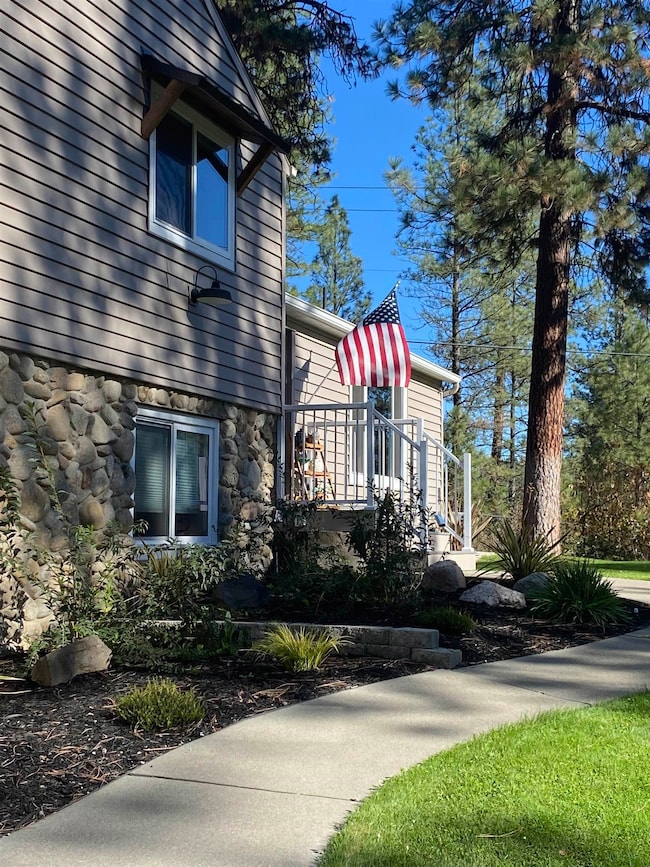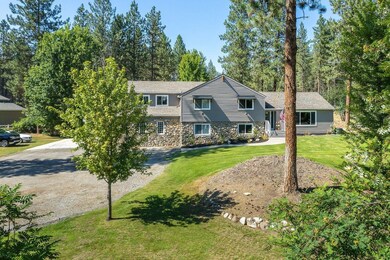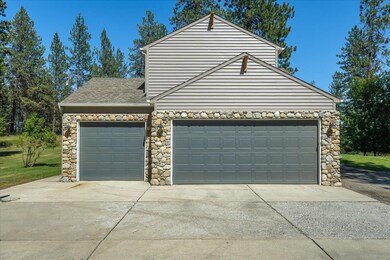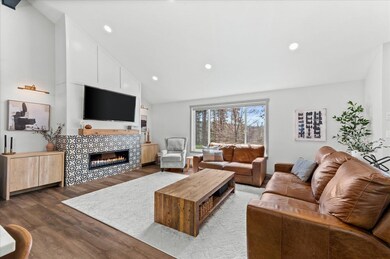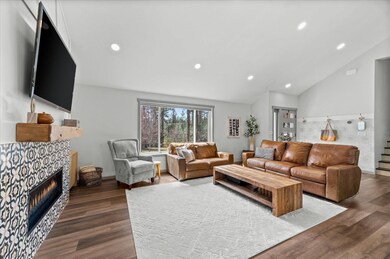
2005 E Midway Rd Colbert, WA 99005
Dartford NeighborhoodHighlights
- RV Access or Parking
- 5 Acre Lot
- Secluded Lot
- Midway Elementary School Rated A-
- Contemporary Architecture
- Separate Formal Living Room
About This Home
As of March 2024Meticulously maintained on 5 acres, this multilevel home has been completely updated and has all the modern updates that you'll love including a new kitchen w/ quartz countertops, new baths, flooring, windows, gas fireplace & many extras throughout! Gas forced heat & central air w/ whole house fan offer efficient utilities. The unfinished basement has egress window in place and ready for additional bedroom and living space. 4th BR is off the master and could be used as a home office/flex space with optional separate entrance. Two private covered patios with relaxing wooded views. Oversized 3 car heated garage with extra storage, wired and ready for generator. All appliances stay including washer/dryer. Peaceful setting yet minutes away from everything! Plenty of room to add a shop or pool. Bring your toys! Near Wandermere Golf Course. No HOA. See the value for yourself, schedule your showing today!
Last Agent to Sell the Property
Prime Real Estate Group License #103090 Listed on: 10/18/2023
Home Details
Home Type
- Single Family
Est. Annual Taxes
- $5,703
Year Built
- Built in 1989
Lot Details
- 5 Acre Lot
- Back Yard Fenced
- Secluded Lot
- Sprinkler System
- Landscaped with Trees
Home Design
- Contemporary Architecture
- Composition Roof
- Vinyl Siding
- Stone Exterior Construction
Interior Spaces
- 3,469 Sq Ft Home
- 4-Story Property
- Gas Fireplace
- Family Room with entrance to outdoor space
- Separate Formal Living Room
- Formal Dining Room
- Den
Kitchen
- Free-Standing Range
- Microwave
- Dishwasher
Bedrooms and Bathrooms
- 4 Bedrooms
- Walk-In Closet
- Primary Bathroom is a Full Bathroom
- 3 Bathrooms
Laundry
- Dryer
- Washer
Basement
- Basement Fills Entire Space Under The House
- Exterior Basement Entry
- Recreation or Family Area in Basement
- Basement with some natural light
Parking
- 3 Car Attached Garage
- Workshop in Garage
- Garage Door Opener
- Off-Street Parking
- RV Access or Parking
Schools
- Midway Elementary School
- Mountainside Middle School
- Mt Spokane High School
Utilities
- Forced Air Heating and Cooling System
- Pellet Stove burns compressed wood to generate heat
- Heating System Uses Gas
- Programmable Thermostat
- 200+ Amp Service
- Well
- Gas Water Heater
- Septic System
- Cable TV Available
Additional Features
- Cooling system powered by passive solar
- Storage Shed
Community Details
- Community Deck or Porch
Listing and Financial Details
- Assessor Parcel Number 37285.9084
Ownership History
Purchase Details
Home Financials for this Owner
Home Financials are based on the most recent Mortgage that was taken out on this home.Purchase Details
Home Financials for this Owner
Home Financials are based on the most recent Mortgage that was taken out on this home.Purchase Details
Home Financials for this Owner
Home Financials are based on the most recent Mortgage that was taken out on this home.Purchase Details
Purchase Details
Home Financials for this Owner
Home Financials are based on the most recent Mortgage that was taken out on this home.Similar Homes in Colbert, WA
Home Values in the Area
Average Home Value in this Area
Purchase History
| Date | Type | Sale Price | Title Company |
|---|---|---|---|
| Warranty Deed | $799,900 | Ticor Title | |
| Warranty Deed | -- | First American Title | |
| Warranty Deed | $349,900 | First American Title | |
| Quit Claim Deed | -- | None Available | |
| Warranty Deed | $173,500 | Pioneer Title Company |
Mortgage History
| Date | Status | Loan Amount | Loan Type |
|---|---|---|---|
| Open | $100,000 | Credit Line Revolving | |
| Open | $299,900 | VA | |
| Previous Owner | $634,000 | New Conventional | |
| Previous Owner | $393,800 | New Conventional | |
| Previous Owner | $388,000 | New Conventional | |
| Previous Owner | $332,405 | New Conventional | |
| Previous Owner | $109,500 | Unknown | |
| Previous Owner | $50,000 | Credit Line Revolving | |
| Previous Owner | $120,000 | No Value Available |
Property History
| Date | Event | Price | Change | Sq Ft Price |
|---|---|---|---|---|
| 03/12/2024 03/12/24 | Sold | $799,900 | 0.0% | $231 / Sq Ft |
| 02/23/2024 02/23/24 | Pending | -- | -- | -- |
| 11/27/2023 11/27/23 | Price Changed | $799,900 | -3.6% | $231 / Sq Ft |
| 11/16/2023 11/16/23 | Price Changed | $829,900 | -1.2% | $239 / Sq Ft |
| 11/10/2023 11/10/23 | Price Changed | $839,900 | -0.6% | $242 / Sq Ft |
| 10/18/2023 10/18/23 | For Sale | $844,900 | +6.9% | $244 / Sq Ft |
| 06/10/2022 06/10/22 | Sold | $790,000 | -0.7% | $228 / Sq Ft |
| 05/09/2022 05/09/22 | Pending | -- | -- | -- |
| 05/03/2022 05/03/22 | For Sale | $795,950 | +127.5% | $229 / Sq Ft |
| 12/19/2016 12/19/16 | Sold | $349,900 | 0.0% | $111 / Sq Ft |
| 11/28/2016 11/28/16 | Pending | -- | -- | -- |
| 11/10/2016 11/10/16 | For Sale | $349,900 | -- | $111 / Sq Ft |
Tax History Compared to Growth
Tax History
| Year | Tax Paid | Tax Assessment Tax Assessment Total Assessment is a certain percentage of the fair market value that is determined by local assessors to be the total taxable value of land and additions on the property. | Land | Improvement |
|---|---|---|---|---|
| 2025 | $7,478 | $707,400 | $146,000 | $561,400 |
| 2024 | $7,478 | $733,900 | $134,000 | $599,900 |
| 2023 | $5,587 | $724,800 | $120,000 | $604,800 |
| 2022 | $5,704 | $603,550 | $113,750 | $489,800 |
| 2021 | $5,165 | $449,800 | $91,000 | $358,800 |
| 2020 | $4,906 | $407,200 | $91,000 | $316,200 |
| 2019 | $4,347 | $364,800 | $78,000 | $286,800 |
| 2018 | $4,750 | $340,000 | $78,000 | $262,000 |
| 2017 | $3,525 | $252,800 | $78,000 | $174,800 |
| 2016 | $3,605 | $251,500 | $78,000 | $173,500 |
| 2015 | $3,395 | $242,300 | $78,000 | $164,300 |
| 2014 | -- | $222,600 | $55,000 | $167,600 |
| 2013 | -- | $0 | $0 | $0 |
Agents Affiliated with this Home
-

Seller's Agent in 2024
Judith Torok
Prime Real Estate Group
(509) 464-9516
4 in this area
56 Total Sales
-

Buyer's Agent in 2024
Chris Connelly
Windermere North
(509) 499-6319
5 in this area
139 Total Sales
-

Seller's Agent in 2022
Leon Vincent
Vincent Realty
(509) 599-7382
3 in this area
85 Total Sales
-
K
Seller's Agent in 2016
Kent Harrison
Windermere North
Map
Source: Spokane Association of REALTORS®
MLS Number: 202323419
APN: 37285.9084
- 16417 N Napa Ln
- 17221 N Little Spokane Dr
- 1611 E Heritage Ln
- 16906 N Golden Dr
- 16822 N Golden Dr
- 1335 E Carriage Ct
- 1119 E Barley Brae Ct
- 1225 E Paske Rd
- 1218 E Paske Rd
- 16719 N Wellington Rd
- 16749 N Wellington Rd
- 16785 N Wellington Rd
- 18185 N Morton Dr
- 18191 N Morton Dr
- 18034 N Morton Dr
- 18066 N Morton Dr
- 18124 N Morton Dr
- 18035 N Morton Dr
- 17614 N Palomino Rd
- 16025 N Glencrest Dr
