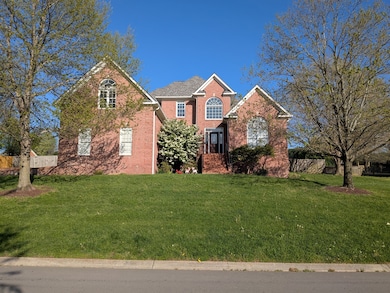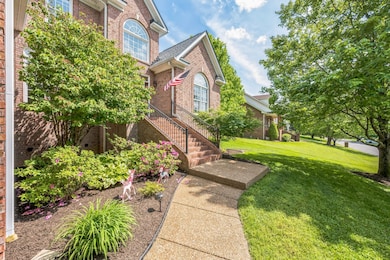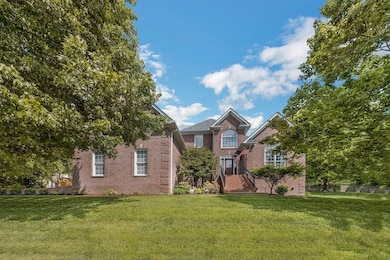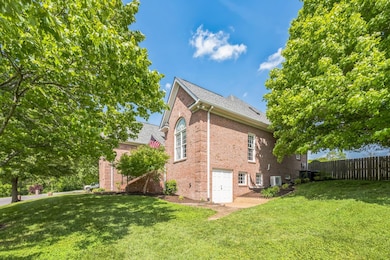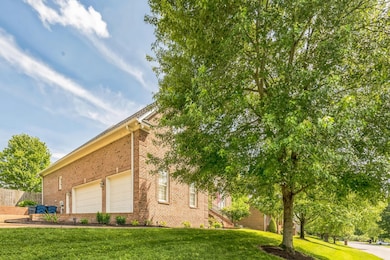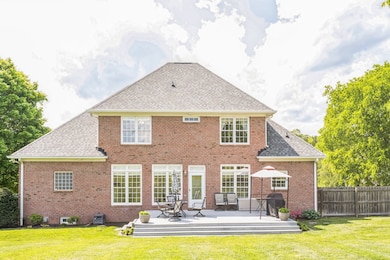2005 Earl Pearce Cir Mount Juliet, TN 37122
Estimated payment $4,839/month
Highlights
- 0.7 Acre Lot
- Deck
- Separate Formal Living Room
- Lakeview Elementary School Rated A
- Wood Flooring
- Great Room
About This Home
Seller is offering $12,000 (with full price offer) in Buyer's concessions for closing costs or rate buy down. Welcome to this beautifully maintained and spacious home, perfectly situated on a nearly one-acre level, fenced lot. Offering exceptional functionality and flexibility, this property is ideal for anyone. Step inside to find stunning hardwood floors throughout the entry, living room, and dining room, creating a warm and inviting atmosphere. The kitchen and bathrooms feature durable tile flooring, blending style with practicality. The finished basement (Fully renovated in 2025) offers a generous recreation room, kitchenette, exercise/flex room, and a large home office. An additional office upstairs, complete with a closet, can easily serve as a fourth bedroom. A spacious bonus room and a dedicated hobby/music room provide even more space for your unique needs. The living room includes a custom built-in, adding both style and practical storage. Recent updates in 2025 include a new water heater, water recirculating pump, new carpet in the bonus room, professionally cleaned carpets throughout the rest of the home, and fresh paint touch-ups. Major system upgrades include a new roof and primary HVAC system in 2024, June 2025 new HVAC unit upstairs, and in 2023: a mini-split system in the basement, updated electrical panel, electric vehicle charger, new garage door opener, and new oven and microwave. Additional features include a 13-zone irrigation system with rain sensor, a central vacuum system, and generous storage throughout. Conveniently located just minutes from the lake, 20 minutes to Nashville International Airport, 25 minutes to Providence Marketplace, and only 35 minutes to downtown Nashville, this home offers the perfect balance of peaceful living and accessibility. Don’t miss the opportunity to make this versatile and thoughtfully updated home your own!
Listing Agent
Crye-Leike, Inc., REALTORS Brokerage Phone: 6155664950 License #266658 Listed on: 10/24/2025

Co-Listing Agent
Crye-Leike, Inc., REALTORS Brokerage Phone: 6155664950 License # 344887
Home Details
Home Type
- Single Family
Est. Annual Taxes
- $2,155
Year Built
- Built in 2003
Lot Details
- 0.7 Acre Lot
- Back Yard Fenced
HOA Fees
- $21 Monthly HOA Fees
Parking
- 3 Car Garage
- Side Facing Garage
Home Design
- Brick Exterior Construction
Interior Spaces
- Property has 3 Levels
- Central Vacuum
- Built-In Features
- Ceiling Fan
- Great Room
- Separate Formal Living Room
- Interior Storage Closet
- Finished Basement
- Basement Fills Entire Space Under The House
Kitchen
- Eat-In Kitchen
- Microwave
- Dishwasher
- Stainless Steel Appliances
Flooring
- Wood
- Carpet
- Tile
Bedrooms and Bathrooms
- 3 Bedrooms | 1 Main Level Bedroom
- Walk-In Closet
- Double Vanity
Outdoor Features
- Deck
- Porch
Schools
- Lakeview Elementary School
- Mt. Juliet Middle School
- Green Hill High School
Utilities
- Central Heating and Cooling System
- Water Dispenser
- Septic Tank
Community Details
- Saundersville Point Subdivision
- Electric Vehicle Charging Station
Listing and Financial Details
- Assessor Parcel Number 031O C 04600 000
Map
Home Values in the Area
Average Home Value in this Area
Tax History
| Year | Tax Paid | Tax Assessment Tax Assessment Total Assessment is a certain percentage of the fair market value that is determined by local assessors to be the total taxable value of land and additions on the property. | Land | Improvement |
|---|---|---|---|---|
| 2024 | $2,155 | $112,875 | $18,750 | $94,125 |
| 2022 | $2,155 | $112,875 | $18,750 | $94,125 |
| 2021 | $2,155 | $112,875 | $18,750 | $94,125 |
| 2020 | $1,639 | $112,875 | $18,750 | $94,125 |
| 2019 | $1,639 | $65,075 | $12,950 | $52,125 |
| 2018 | $1,639 | $65,075 | $12,950 | $52,125 |
| 2017 | $1,639 | $65,075 | $12,950 | $52,125 |
| 2016 | $1,639 | $65,075 | $12,950 | $52,125 |
| 2015 | $1,673 | $65,075 | $12,950 | $52,125 |
| 2014 | $1,557 | $60,572 | $0 | $0 |
Property History
| Date | Event | Price | List to Sale | Price per Sq Ft | Prior Sale |
|---|---|---|---|---|---|
| 10/24/2025 10/24/25 | For Sale | $880,000 | +49.4% | $186 / Sq Ft | |
| 08/31/2020 08/31/20 | Sold | $589,000 | 0.0% | $125 / Sq Ft | View Prior Sale |
| 08/07/2020 08/07/20 | Pending | -- | -- | -- | |
| 08/06/2020 08/06/20 | For Sale | $589,000 | +47020.0% | $125 / Sq Ft | |
| 01/10/2020 01/10/20 | Pending | -- | -- | -- | |
| 12/19/2019 12/19/19 | For Sale | $1,250 | -99.7% | $0 / Sq Ft | |
| 09/01/2017 09/01/17 | Sold | $472,000 | -- | $110 / Sq Ft | View Prior Sale |
Purchase History
| Date | Type | Sale Price | Title Company |
|---|---|---|---|
| Warranty Deed | $589,000 | Centennial Title Co Inc | |
| Interfamily Deed Transfer | -- | None Available | |
| Warranty Deed | $472,000 | Stewart Title Co Tennessee D | |
| Deed | $33,100 | -- | |
| Deed | $37,900 | -- | |
| Warranty Deed | $740,000 | -- |
Mortgage History
| Date | Status | Loan Amount | Loan Type |
|---|---|---|---|
| Open | $530,100 | New Conventional | |
| Previous Owner | $463,450 | FHA |
Source: Realtracs
MLS Number: 3033392
APN: 031O-C-046.00
- 1809 Hidden Ridge Cir
- 1 Saundersville Ferry Rd
- 3009 Nottingham Cir
- 1337 Vanderbilt Rd
- 741 Saundersville Ferry Rd
- 2027 Hunters Place
- 3860 Saundersville Ferry Rd
- 808 Allison Ct
- 1219 Rosewood Trail
- 2001 Brenthaven Dr
- 1041 Cedar Creek Village Rd
- 802 Crystal Ct
- 223 Hidden Harbour Dr
- 0 Cedar Grove Church Rd Unit 20311085
- 0 Cedar Grove Church Rd Unit RTC2942278
- 1599 Country Haven Trail
- 5493 Vanderbilt Rd
- 306 Estate Dr
- 21 Cinnamon Ct
- 337 Vanderbilt Rd
- 2005 Hunters Place Unit ID1051671P
- 1061 Cedar Creek Village Rd
- 1059 Cedar Creek Village Rd
- 914 Celeste Ct
- 7641 Saundersville Rd
- 925 Pebble Beach Cir
- 900 Pebble Beach Cir
- 811 Royal Oaks Dr
- 111 Windward Dr
- 808 Water View Terrace
- 221 Bass Dr
- 401 Nonaville Rd
- 341 Hickory Dr
- 337 Hickory Dr
- 8705 Saundersville Rd
- 144 Choctaw Dr
- 1013 Livingstone Ln
- 36 Baileys Branch
- 2671 Saundersville Ferry Rd
- 110 Ruland Cir

