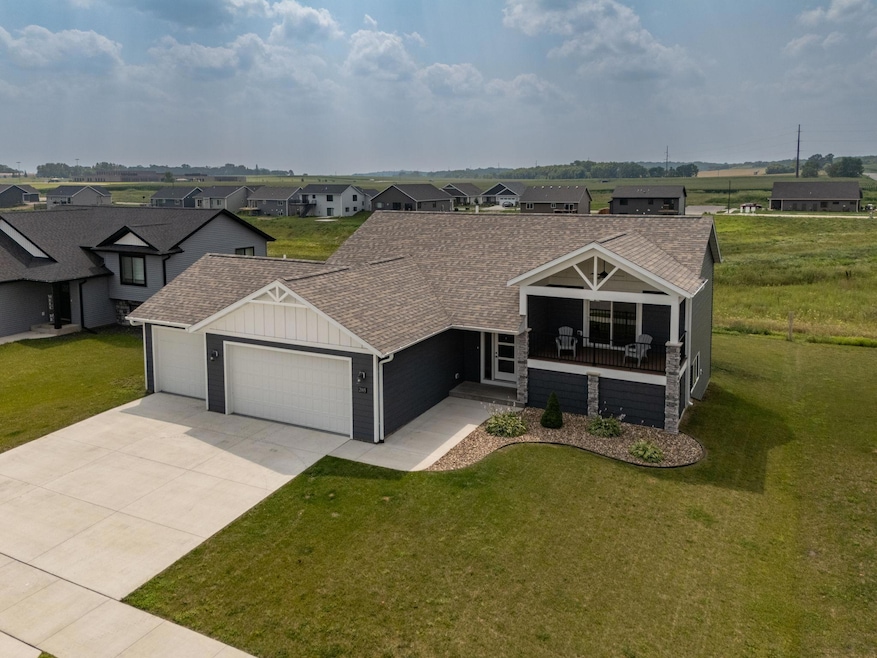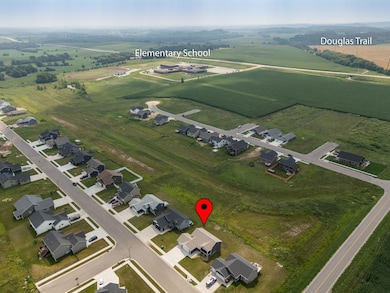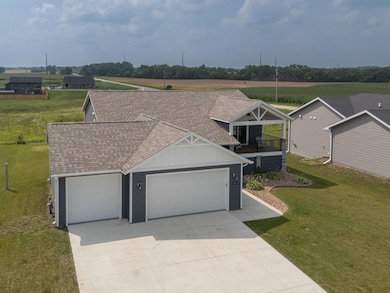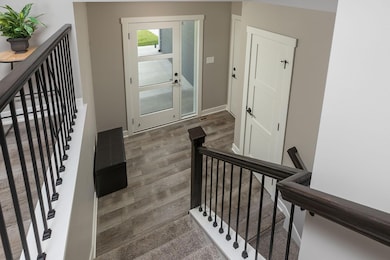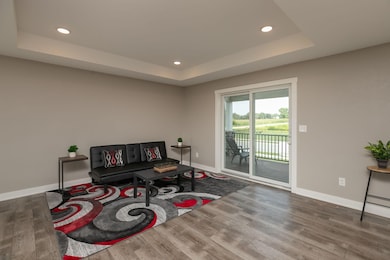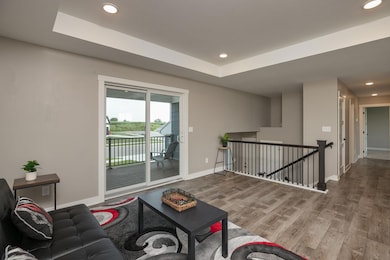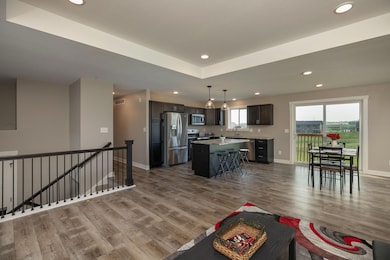2005 Elk Run Dr SE Pine Island, MN 55963
Estimated payment $2,935/month
Highlights
- Deck
- No HOA
- The kitchen features windows
- Main Floor Primary Bedroom
- Stainless Steel Appliances
- 3 Car Attached Garage
About This Home
Just Like New! This exceptional 4 bedroom 3 bath split-level home with great curb appeal, is conveniently located close to the elementary school, Douglas Trail, and has easy access to Hwy 52. Built in 2022 on a generously sized lot, the property includes a large maintenance free covered front deck with extra storage below, a walk out lower level, and an oversized three car garage with new epoxy floor and custom finishing. Step inside to enjoy the open entry, LVP flooring, spacious living room that flows into the open dining/kitchen area which includes a large center island, granite countertops, and rich dark cabinets. The main floor also offers a beautiful owner's suite with walk-in custom tiled shower, dual sinks, granite countertops, and walk-in closet. An additional full bathroom and second bedroom with sizeable closet is on the main floor. The lower level showcases a versatile family room with lots of space, two additional large bedrooms with ample closet space, and a 3/4 bathroom with custom tiled walk-in shower. With modern amenities, a prime location, and fresh paint throughout, this home is ready for you!
Home Details
Home Type
- Single Family
Est. Annual Taxes
- $7,340
Year Built
- Built in 2022
Lot Details
- 9,583 Sq Ft Lot
- Lot Dimensions are 80x120
Parking
- 3 Car Attached Garage
- Insulated Garage
- Garage Door Opener
Home Design
- Bi-Level Home
- Architectural Shingle Roof
- Shake Siding
- Vinyl Siding
Interior Spaces
- Entrance Foyer
- Family Room
- Living Room
- Dining Room
- Utility Room
- Washer and Dryer Hookup
Kitchen
- Range
- Microwave
- Dishwasher
- Stainless Steel Appliances
- Disposal
- The kitchen features windows
Bedrooms and Bathrooms
- 4 Bedrooms
- Primary Bedroom on Main
Finished Basement
- Walk-Out Basement
- Basement Fills Entire Space Under The House
- Block Basement Construction
- Basement Window Egress
Utilities
- Forced Air Heating and Cooling System
- Gas Water Heater
- Water Softener is Owned
Additional Features
- Air Exchanger
- Deck
Community Details
- No Home Owners Association
- Pine Prairie 1St Subdivision
Listing and Financial Details
- Assessor Parcel Number 850332086080
Map
Home Values in the Area
Average Home Value in this Area
Tax History
| Year | Tax Paid | Tax Assessment Tax Assessment Total Assessment is a certain percentage of the fair market value that is determined by local assessors to be the total taxable value of land and additions on the property. | Land | Improvement |
|---|---|---|---|---|
| 2024 | $7,024 | $424,000 | $80,000 | $344,000 |
| 2023 | $6,902 | $423,800 | $80,000 | $343,800 |
| 2022 | $49 | $65,000 | $65,000 | $0 |
| 2021 | $49 | $2,900 | $2,900 | $0 |
Property History
| Date | Event | Price | List to Sale | Price per Sq Ft |
|---|---|---|---|---|
| 10/27/2025 10/27/25 | Price Changed | $439,900 | -1.1% | $193 / Sq Ft |
| 08/06/2025 08/06/25 | For Sale | $444,900 | -- | $195 / Sq Ft |
Purchase History
| Date | Type | Sale Price | Title Company |
|---|---|---|---|
| Deed | $458,000 | -- | |
| Deed | $75,000 | -- |
Mortgage History
| Date | Status | Loan Amount | Loan Type |
|---|---|---|---|
| Previous Owner | $75,000 | New Conventional |
Source: NorthstarMLS
MLS Number: 6766689
APN: 85.03.32.086080
- Two-Story Plan at Pine Prairie
- 2105 Elk Run Dr SE
- 2011 Douglas Trail Dr SE
- 2019 Douglas Trail Dr SE
- 2206 Elk Run Dr SE
- 2207 Elk Run Dr SE
- 2215 Elk Run Dr SE
- 2105 10 St SE
- 1831 8th St SE
- 2145 Turnberry Ln SE
- 924 8th St SE
- 5 Lillie Ln SE
- 314 Keystone Dr NE
- 612 2nd Ave SE
- 407 3rd Ave SE
- 406 2nd Ave SE
- 316 2nd Ave SE
- 619 1st Ave SW
- 1252 N Pine Dr NE
- 3 Island Heights Ct NE
- 2010 Douglas Trail
- 301 S Main St
- 5445 Florence Dr NW
- 5041 Weatherstone Cir NW
- 300 West Ave
- 5409 King Arthur Dr NW
- 6311 Fairway Dr NW
- 6717 Gaillardia Dr NW
- 5340 NW 56th St
- 6450 37th Ave NW Unit 115
- 6450 37th Ave NW Unit 314
- 6450 37th Ave NW Unit 302
- 6450 37th Ave NW Unit 110
- 6470 37th Ave NW
- 5072 Cannon Ln NW
- 6520 Clarkia Dr NW
- 6635 Lodge View Rd NW
- 6372 Bandel Ln NW
- 6221
- 2850-2852 59th St NW
