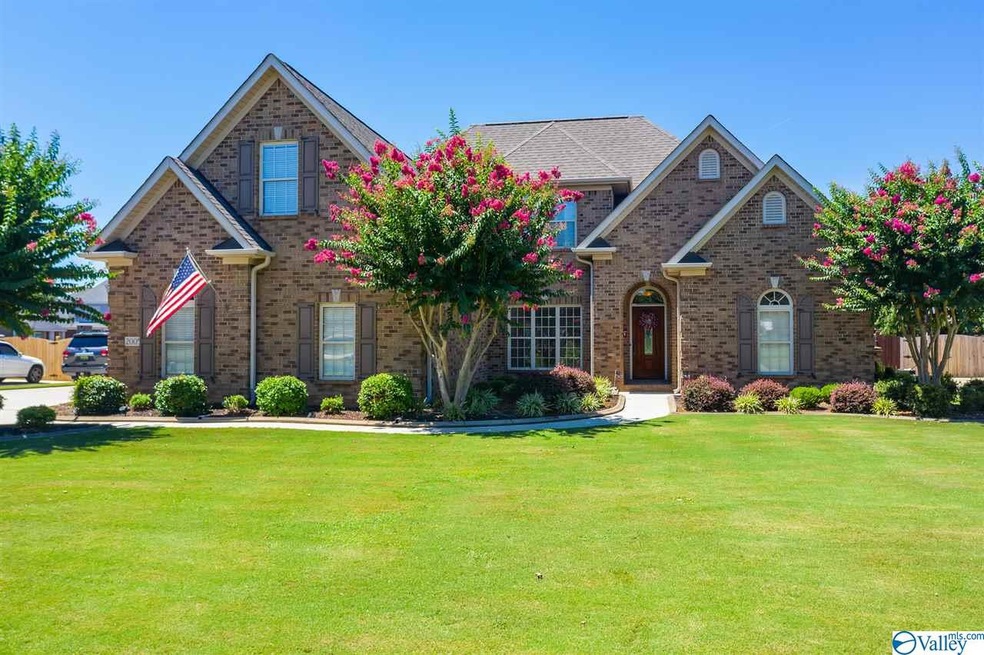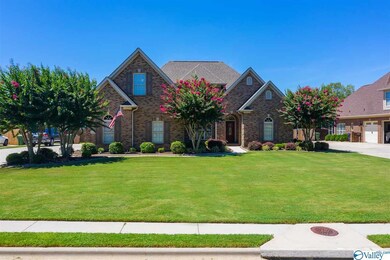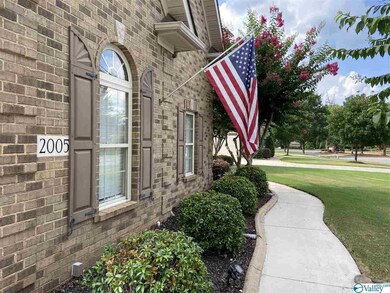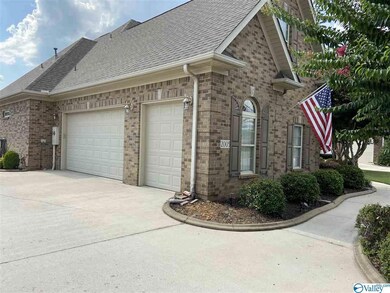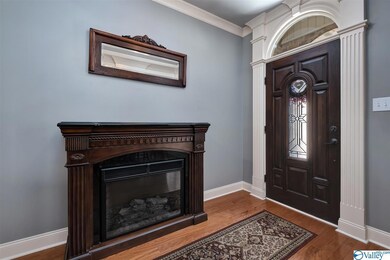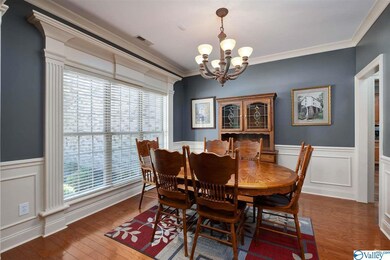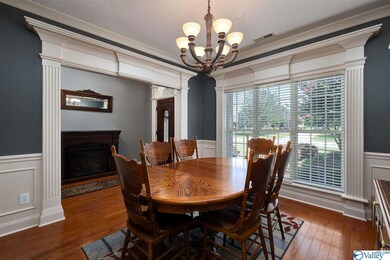
2005 Englewood Place SW Decatur, AL 35603
Highlights
- Main Floor Primary Bedroom
- Multiple Heating Units
- Gas Log Fireplace
- Two cooling system units
About This Home
As of September 2020MUST SEE, Move in Ready home with saltwater POOL in City View Estates! You will love the hardwood and tile in all the downstairs rooms, the easy flowing Open Floor Plan, extensive trim work and soaring ceilings! No space was wasted as there is TONS of storage with a walkin attic, Huge closets, 2 BR downstairs and 2 up with a massive Bonus Room and office. The sunroom overlooks the sparkling pool and Huge fenced in backyard. The pool has a safety fence surrounding it to keep children and pets safe! New Roof 2020, New Pool equipment 2019 & 20, 12 person storm shelter in 3 Car Garage, Surround sound through entire home as well as outside & Insulated Garage doors. Too many features to list!
Last Agent to Sell the Property
MeritHouse Realty License #113858 Listed on: 08/09/2020
Last Buyer's Agent
Megan Lacey
Tennessee Valley Real Estate License #100552
Home Details
Home Type
- Single Family
Est. Annual Taxes
- $2,267
Year Built
- Built in 2006
Lot Details
- 0.44 Acre Lot
- Lot Dimensions are 100.02 x 190 x 100.34 x 197.4
HOA Fees
- $75 Monthly HOA Fees
Home Design
- Slab Foundation
Interior Spaces
- 3,314 Sq Ft Home
- Property has 2 Levels
- Gas Log Fireplace
Bedrooms and Bathrooms
- 4 Bedrooms
- Primary Bedroom on Main
- 3 Full Bathrooms
Schools
- Austin Middle Elementary School
- Austin High School
Utilities
- Two cooling system units
- Multiple Heating Units
Community Details
- City View Estates HOA
- City View Estates Subdivision
Listing and Financial Details
- Tax Lot 21
- Assessor Parcel Number 1030208341000002.008
Ownership History
Purchase Details
Home Financials for this Owner
Home Financials are based on the most recent Mortgage that was taken out on this home.Purchase Details
Home Financials for this Owner
Home Financials are based on the most recent Mortgage that was taken out on this home.Purchase Details
Home Financials for this Owner
Home Financials are based on the most recent Mortgage that was taken out on this home.Purchase Details
Home Financials for this Owner
Home Financials are based on the most recent Mortgage that was taken out on this home.Purchase Details
Home Financials for this Owner
Home Financials are based on the most recent Mortgage that was taken out on this home.Similar Homes in Decatur, AL
Home Values in the Area
Average Home Value in this Area
Purchase History
| Date | Type | Sale Price | Title Company |
|---|---|---|---|
| Warranty Deed | $393,000 | None Available | |
| Warranty Deed | $335,000 | None Available | |
| Warranty Deed | $335,000 | None Available | |
| Joint Tenancy Deed | -- | None Available | |
| Corporate Deed | -- | None Available |
Mortgage History
| Date | Status | Loan Amount | Loan Type |
|---|---|---|---|
| Open | $201,300 | New Conventional | |
| Previous Owner | $150,000 | New Conventional | |
| Previous Owner | $335,000 | Commercial | |
| Previous Owner | $250,000 | New Conventional | |
| Previous Owner | $225,000 | New Conventional |
Property History
| Date | Event | Price | Change | Sq Ft Price |
|---|---|---|---|---|
| 12/21/2020 12/21/20 | Off Market | $393,000 | -- | -- |
| 09/22/2020 09/22/20 | Sold | $393,000 | -1.5% | $119 / Sq Ft |
| 08/23/2020 08/23/20 | Pending | -- | -- | -- |
| 08/09/2020 08/09/20 | For Sale | $399,000 | +19.1% | $120 / Sq Ft |
| 12/18/2018 12/18/18 | Off Market | $335,000 | -- | -- |
| 09/18/2018 09/18/18 | Sold | $335,000 | -3.7% | $98 / Sq Ft |
| 08/17/2018 08/17/18 | Pending | -- | -- | -- |
| 08/10/2018 08/10/18 | Price Changed | $347,831 | -3.3% | $101 / Sq Ft |
| 06/26/2018 06/26/18 | For Sale | $359,841 | +7.4% | $105 / Sq Ft |
| 07/16/2015 07/16/15 | Off Market | $335,000 | -- | -- |
| 04/17/2015 04/17/15 | Sold | $335,000 | -8.1% | $98 / Sq Ft |
| 04/14/2015 04/14/15 | Pending | -- | -- | -- |
| 02/23/2015 02/23/15 | For Sale | $364,500 | -- | $106 / Sq Ft |
Tax History Compared to Growth
Tax History
| Year | Tax Paid | Tax Assessment Tax Assessment Total Assessment is a certain percentage of the fair market value that is determined by local assessors to be the total taxable value of land and additions on the property. | Land | Improvement |
|---|---|---|---|---|
| 2024 | $2,267 | $51,090 | $5,890 | $45,200 |
| 2023 | $2,267 | $52,090 | $5,890 | $46,200 |
| 2022 | $2,226 | $50,190 | $5,560 | $44,630 |
| 2021 | $3,879 | $42,810 | $5,560 | $37,250 |
| 2020 | $1,242 | $59,000 | $5,500 | $53,500 |
| 2019 | $1,242 | $32,560 | $0 | $0 |
| 2015 | $1,272 | $29,140 | $0 | $0 |
| 2014 | $1,272 | $29,140 | $0 | $0 |
| 2013 | -- | $29,680 | $0 | $0 |
Agents Affiliated with this Home
-

Seller's Agent in 2020
Kenyala Hicks
MeritHouse Realty
(256) 200-4056
105 Total Sales
-
M
Buyer's Agent in 2020
Megan Lacey
Tennessee Valley Real Estate
-

Seller's Agent in 2018
Jeremy Jones
Parker Real Estate Res.LLC
(256) 466-4675
519 Total Sales
-

Buyer's Agent in 2018
Sandra Tompkins
Stewart & Associates RE, LLC
(256) 698-3824
208 Total Sales
-
J
Seller's Agent in 2015
Joy Carton
Parker Real Estate Res.LLC
-

Buyer's Agent in 2015
Traci Gaston
RE/MAX
(256) 777-1012
43 Total Sales
Map
Source: ValleyMLS.com
MLS Number: 1150092
APN: 02-08-34-1-000-002.008
- 2010 Englewood Place SW
- 2004 Brayden Dr SW
- 2704 Harley Cir
- 1920 Brayden Dr
- 2028 Sarah Ln
- Lot 7 Newcastle Ln SW
- Lot 10 Newcastle Ln SW
- 1901 Shepard Dr SW
- 2106 Covington Ln SW
- 1824 Scobee Ave SW
- 1406 Goldridge Dr SW
- 2305 Amberly Ln SW
- 2103 Queenston Loop SW
- 1740 Nottingham Dr SW
- 2404 Auburn Dr SW
- 13 Acres Bunny Ln SW
- 2414 Brookline Ct SW
- 2313 Lockerby Dr SW
- 2201 Martinwood Ln SW
- 2017 Franklin Ave SW
