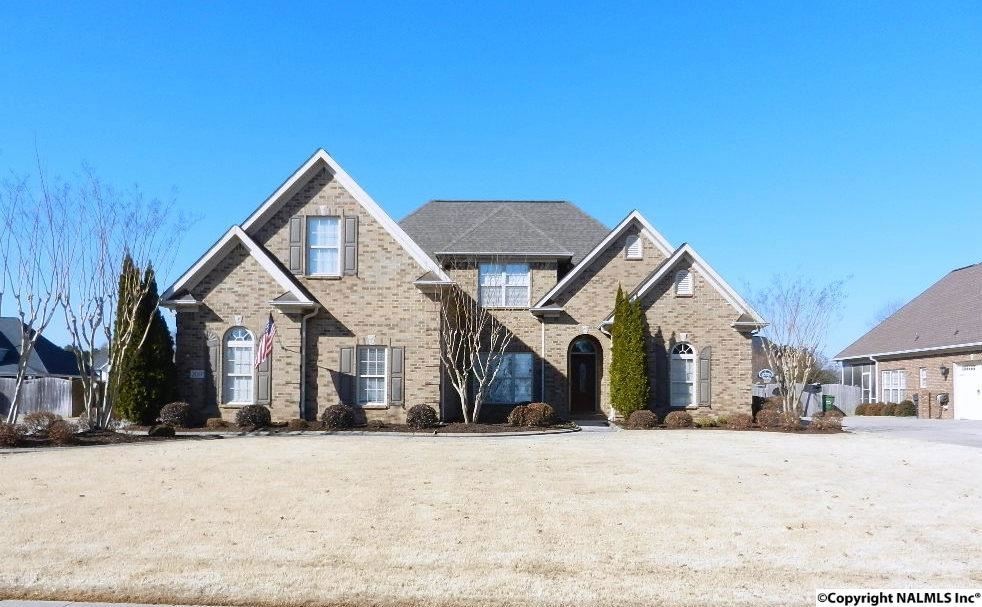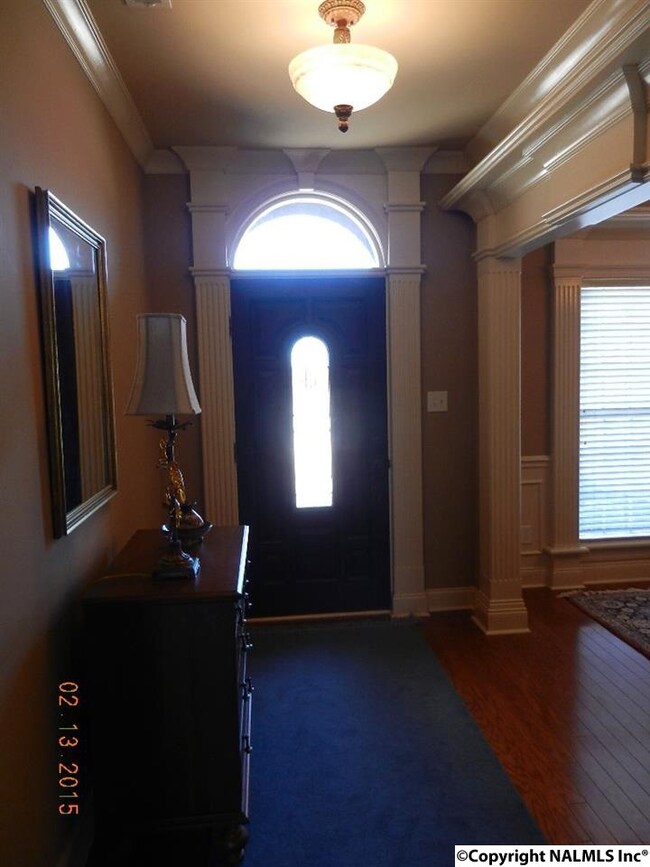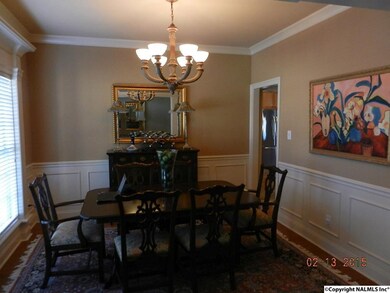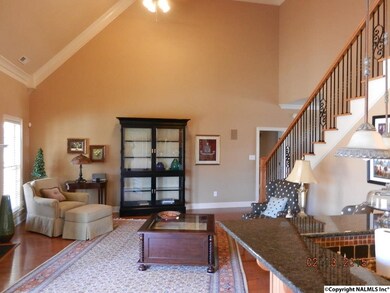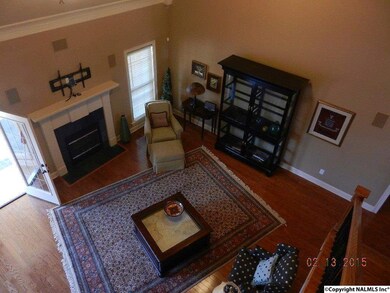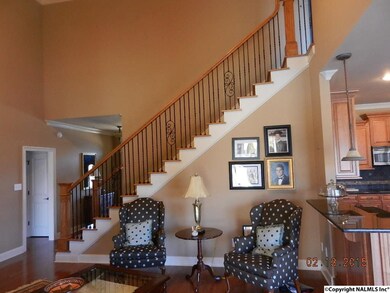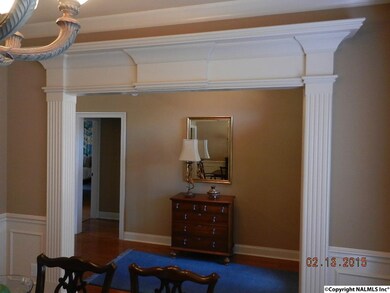
2005 Englewood Place SW Decatur, AL 35603
Highlights
- Clubhouse
- Community Pool
- Two cooling system units
- Main Floor Primary Bedroom
- Tennis Courts
- Multiple Heating Units
About This Home
As of September 2020A CLASS ACT! TASTEFULLY APPOINTED WITH DETAILED MOULDINGS, GRANITE COUNTERTOPS, HARDWOODS, NEW CARPET, CUSTOM CABINETRY. KITCHEN HAS TOP OF THE LINE APPLIANCES, INCLUDING WARMING DRAWER, TILE BACKSPLASH, PANTRY AND CHAIR BAR. OPENS TO DINING AREA AND LARGE GREATROOM WITH SURROUND SOUND. SUNROOM ALLOWS FOR A VIEW OF THE 5 YEAR OLD 18X36 SALT WATER POOL AND THE LARGE PRIVACY FENCED BACKYARD. THE FORMAL DINING ROOM IS EXQUISITSE ALONG WITH THE FOYER. TWO B/RS UP AND BATH AS WELL AS A MASSIVE BONUS ROOM AND A STUDY.
Last Agent to Sell the Property
Joy Carton
Parker Real Estate Res.LLC License #73152 Listed on: 02/23/2015
Home Details
Home Type
- Single Family
Est. Annual Taxes
- $2,267
Year Built
- 2006
Lot Details
- 0.44 Acre Lot
- Lot Dimensions are 100.02 x 190 x 100.34 x 197.4
HOA Fees
- $50 Monthly HOA Fees
Home Design
- Slab Foundation
Interior Spaces
- 3,434 Sq Ft Home
- Property has 2 Levels
- Gas Log Fireplace
Kitchen
- Cooktop
- Warming Drawer
- Microwave
- Dishwasher
- Disposal
Bedrooms and Bathrooms
- 4 Bedrooms
- Primary Bedroom on Main
- 3 Full Bathrooms
Schools
- Cedar Ridge-Do Not Use Elementary School
- Austin High School
Utilities
- Two cooling system units
- Multiple Heating Units
- Heating System Uses Gas
Listing and Financial Details
- Tax Lot 21
- Assessor Parcel Number 0208341000002.008
Community Details
Overview
- City View HOA
- City View Estates Subdivision
Amenities
- Clubhouse
Recreation
- Tennis Courts
- Community Pool
Ownership History
Purchase Details
Home Financials for this Owner
Home Financials are based on the most recent Mortgage that was taken out on this home.Purchase Details
Home Financials for this Owner
Home Financials are based on the most recent Mortgage that was taken out on this home.Purchase Details
Home Financials for this Owner
Home Financials are based on the most recent Mortgage that was taken out on this home.Purchase Details
Home Financials for this Owner
Home Financials are based on the most recent Mortgage that was taken out on this home.Purchase Details
Home Financials for this Owner
Home Financials are based on the most recent Mortgage that was taken out on this home.Similar Homes in Decatur, AL
Home Values in the Area
Average Home Value in this Area
Purchase History
| Date | Type | Sale Price | Title Company |
|---|---|---|---|
| Warranty Deed | $393,000 | None Available | |
| Warranty Deed | $335,000 | None Available | |
| Warranty Deed | $335,000 | None Available | |
| Joint Tenancy Deed | -- | None Available | |
| Corporate Deed | -- | None Available |
Mortgage History
| Date | Status | Loan Amount | Loan Type |
|---|---|---|---|
| Open | $201,300 | New Conventional | |
| Previous Owner | $150,000 | New Conventional | |
| Previous Owner | $335,000 | Commercial | |
| Previous Owner | $250,000 | New Conventional | |
| Previous Owner | $225,000 | New Conventional |
Property History
| Date | Event | Price | Change | Sq Ft Price |
|---|---|---|---|---|
| 12/21/2020 12/21/20 | Off Market | $393,000 | -- | -- |
| 09/22/2020 09/22/20 | Sold | $393,000 | -1.5% | $119 / Sq Ft |
| 08/23/2020 08/23/20 | Pending | -- | -- | -- |
| 08/09/2020 08/09/20 | For Sale | $399,000 | +19.1% | $120 / Sq Ft |
| 12/18/2018 12/18/18 | Off Market | $335,000 | -- | -- |
| 09/18/2018 09/18/18 | Sold | $335,000 | -3.7% | $98 / Sq Ft |
| 08/17/2018 08/17/18 | Pending | -- | -- | -- |
| 08/10/2018 08/10/18 | Price Changed | $347,831 | -3.3% | $101 / Sq Ft |
| 06/26/2018 06/26/18 | For Sale | $359,841 | +7.4% | $105 / Sq Ft |
| 07/16/2015 07/16/15 | Off Market | $335,000 | -- | -- |
| 04/17/2015 04/17/15 | Sold | $335,000 | -8.1% | $98 / Sq Ft |
| 04/14/2015 04/14/15 | Pending | -- | -- | -- |
| 02/23/2015 02/23/15 | For Sale | $364,500 | -- | $106 / Sq Ft |
Tax History Compared to Growth
Tax History
| Year | Tax Paid | Tax Assessment Tax Assessment Total Assessment is a certain percentage of the fair market value that is determined by local assessors to be the total taxable value of land and additions on the property. | Land | Improvement |
|---|---|---|---|---|
| 2023 | $2,267 | $52,090 | $5,890 | $46,200 |
| 2022 | $2,226 | $50,190 | $5,560 | $44,630 |
| 2021 | $3,879 | $42,810 | $5,560 | $37,250 |
| 2020 | $1,242 | $59,000 | $5,500 | $53,500 |
| 2019 | $1,242 | $32,560 | $0 | $0 |
| 2015 | $1,272 | $29,140 | $0 | $0 |
| 2014 | $1,272 | $29,140 | $0 | $0 |
| 2013 | -- | $29,680 | $0 | $0 |
Agents Affiliated with this Home
-
Kenyala Hicks

Seller's Agent in 2020
Kenyala Hicks
MeritHouse Realty
(256) 200-4056
108 Total Sales
-

Buyer's Agent in 2020
Megan Lacey
Tennessee Valley Real Estate
(256) 694-2278
-
Jeremy Jones

Seller's Agent in 2018
Jeremy Jones
Parker Real Estate Res.LLC
(256) 466-4675
514 Total Sales
-
Sandra Tompkins

Buyer's Agent in 2018
Sandra Tompkins
Stewart & Associates RE, LLC
(256) 698-3824
214 Total Sales
-

Seller's Agent in 2015
Joy Carton
Parker Real Estate Res.LLC
(256) 318-0238
-
Traci Gaston

Buyer's Agent in 2015
Traci Gaston
RE/MAX
(256) 777-1012
45 Total Sales
Map
Source: ValleyMLS.com
MLS Number: 1013258
APN: 02-08-34-1-000-002.008
- 2004 Brayden Dr SW
- 1920 Brayden Dr
- 2028 Sarah Ln
- 1907 Weatherly Cir SW
- 1915 Shepard Dr SW
- Lot 10 Newcastle Ln SW
- 2106 Covington Ln SW
- 1824 Scobee Ave SW
- 2305 Amberly Ln SW
- 1801 Smith Ave SW
- 1417 Smith Ave SW
- 2701 Little John St SW
- 2311 Amberly Ln SW
- 2824 Old Moulton Rd SW
- 1740 Nottingham Dr SW
- 13 Acres Bunny Ln SW
- 1731 Robinhood Way SW
- 1735 Nottingham Dr SW
- 2201 Martinwood Ln SW
- 2313 Lockerby Dr SW
