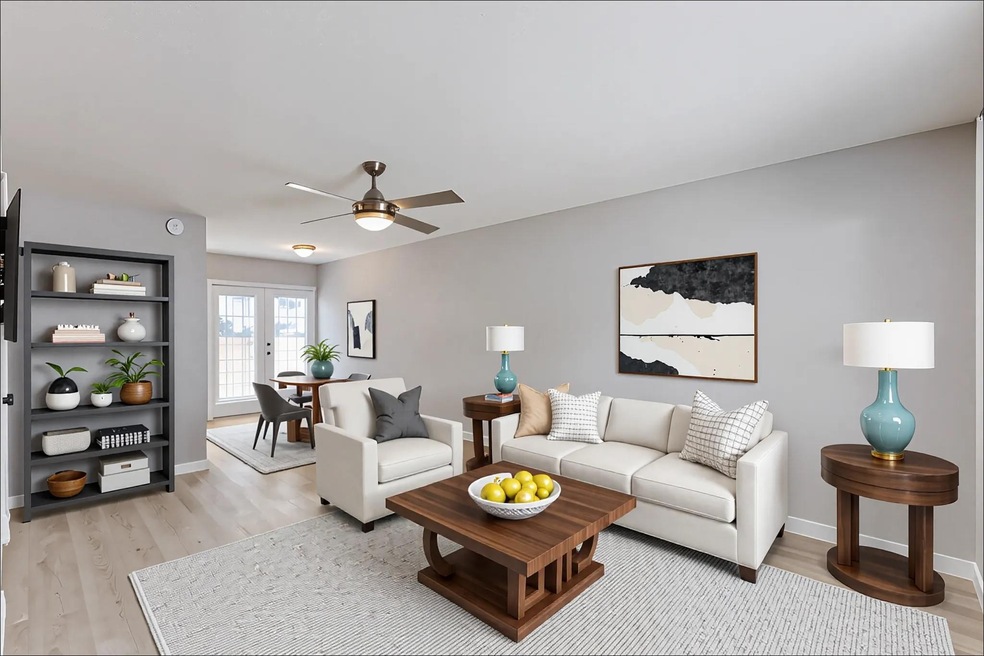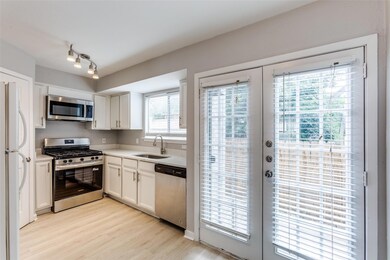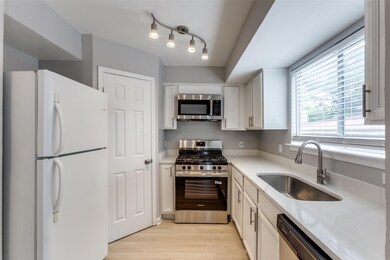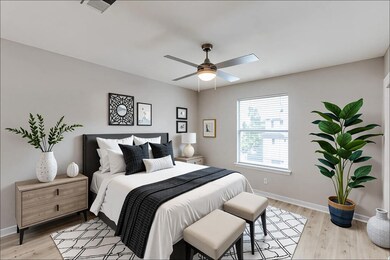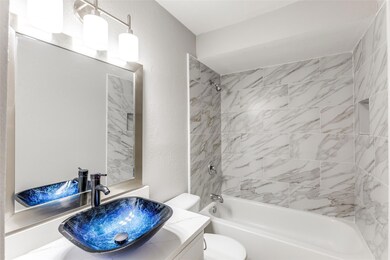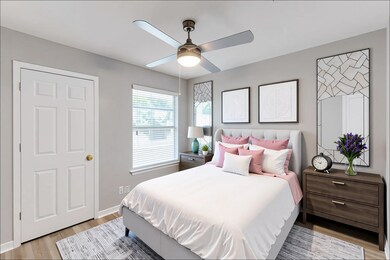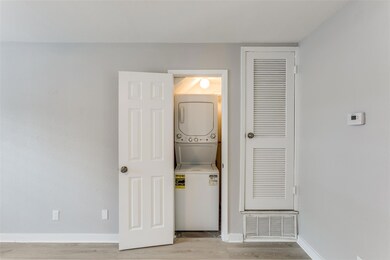2005 Glen Allen St Unit 105 Austin, TX 78704
South Lamar NeighborhoodEstimated payment $1,827/month
Highlights
- Quartz Countertops
- Neighborhood Views
- Patio
- Zilker Elementary School Rated A-
- Stainless Steel Appliances
- Living Room
About This Home
Fully Renovated Condo in Prime 78704 | Quartz Counters | Stainless Steel Appliances | Turn-Key South Austin Living.
Welcome to 2005 Glen Allen St #105, a freshly remodeled condo nestled in the heart of Austin’s coveted 78704 zip code. Located in a quiet 13-unit complex just minutes from Zilker Park, Barton Springs, and the energetic South Lamar corridor, this stylish unit delivers modern comfort in one of the city’s most walkable and desirable neighborhoods.
Renovated in June 2025, this two-story layout offers a smart and flexible design featuring new quartz countertops in the kitchen and bathroom, stainless steel appliances including microwave and dishwasher, LVP flooring, fresh interior paint, and updated lighting and fixtures throughout. With a spacious loft-style second bedroom or office and no neighbors above, #105 lives larger than its square footage.
As an end unit, it provides added privacy and extra natural light. Reserved parking is included. The HOA recently completed extensive exterior updates including a new roof and fresh exterior paint, ensuring long-term value and curb appeal.
Just blocks from Uchi, Bouldin Creek Café, Ramen Tatsu-Ya, and Alamo Drafthouse, this home is ideally positioned for enjoying Austin’s iconic food, music, and outdoor scenes. With easy access to MoPac, downtown, and the airport, the location is both convenient and connected.
Perfect for first-time buyers, urban professionals, or investors looking for a move-in-ready unit in an appreciating neighborhood.
Listing Agent
StepStone Realty LLC Brokerage Phone: (512) 213-0195 License #0672263 Listed on: 07/03/2025

Property Details
Home Type
- Condominium
Est. Annual Taxes
- $5,423
Year Built
- Built in 1976 | Remodeled
Lot Details
- West Facing Home
- Privacy Fence
- Back Yard Fenced
HOA Fees
- $345 Monthly HOA Fees
Home Design
- Slab Foundation
- Shingle Roof
- Composition Roof
- Asphalt Roof
- Wood Siding
- Stone Siding
Interior Spaces
- 776 Sq Ft Home
- 2-Story Property
- Ceiling Fan
- Blinds
- Aluminum Window Frames
- Window Screens
- Living Room
- Vinyl Flooring
- Neighborhood Views
Kitchen
- Gas Oven
- Gas Cooktop
- Microwave
- Dishwasher
- Stainless Steel Appliances
- Quartz Countertops
- Disposal
Bedrooms and Bathrooms
- 2 Bedrooms
- 1 Full Bathroom
Laundry
- Laundry Room
- Stacked Washer and Dryer
Home Security
Parking
- 2 Parking Spaces
- Driveway
- Paved Parking
- Open Parking
- Parking Lot
Outdoor Features
- Patio
Schools
- Zilker Elementary School
- O Henry Middle School
- Austin High School
Utilities
- Central Heating and Cooling System
- Heating System Uses Natural Gas
- Natural Gas Connected
- ENERGY STAR Qualified Water Heater
- High Speed Internet
Listing and Financial Details
- Assessor Parcel Number 04031012060000
Community Details
Overview
- Association fees include common area maintenance, water, insurance, landscaping, ground maintenance, maintenance structure, parking, sewer, trash
- Hill Country Glen Allen Condominium Association
- Hill Country Glen Allen Condo Subdivision
Security
- Carbon Monoxide Detectors
- Fire and Smoke Detector
Map
Home Values in the Area
Average Home Value in this Area
Tax History
| Year | Tax Paid | Tax Assessment Tax Assessment Total Assessment is a certain percentage of the fair market value that is determined by local assessors to be the total taxable value of land and additions on the property. | Land | Improvement |
|---|---|---|---|---|
| 2025 | $6,693 | $233,393 | $120,480 | $112,913 |
| 2023 | $6,693 | $380,020 | $120,480 | $259,540 |
| 2022 | $5,334 | $270,084 | $904 | $269,180 |
| 2021 | $4,664 | $214,294 | $60,240 | $154,054 |
| 2020 | $3,035 | $141,520 | $60,240 | $81,280 |
| 2018 | $3,219 | $145,407 | $60,240 | $85,167 |
| 2017 | $2,922 | $131,002 | $60,240 | $70,762 |
| 2016 | $2,994 | $134,253 | $60,240 | $74,013 |
| 2015 | $1,017 | $88,000 | $40,160 | $47,840 |
| 2014 | $1,017 | $42,736 | $10,040 | $32,696 |
Property History
| Date | Event | Price | List to Sale | Price per Sq Ft |
|---|---|---|---|---|
| 11/09/2025 11/09/25 | Price Changed | $195,000 | -13.3% | $251 / Sq Ft |
| 10/22/2025 10/22/25 | Price Changed | $224,900 | -4.3% | $290 / Sq Ft |
| 09/30/2025 09/30/25 | Price Changed | $234,900 | -5.7% | $303 / Sq Ft |
| 07/03/2025 07/03/25 | For Sale | $249,000 | -- | $321 / Sq Ft |
Source: Unlock MLS (Austin Board of REALTORS®)
MLS Number: 2729803
APN: 753782
- 2005 Glen Allen St Unit 104
- 3100 Menchaca Rd Unit 6
- 3100 Menchaca Rd Unit 10
- 3102 Glen Ora St Unit 102
- 3204 Menchaca Rd Unit 716
- 3204 Menchaca Rd Unit 303
- 3204 Menchaca Rd Unit 405
- 3204 Menchaca Rd Unit 216
- 3204 Menchaca Rd Unit 212
- 2000 Lightsey Rd Unit 3
- 3001 Del Curto Rd Unit 14
- 2305 Westoak Dr
- 3105 Aldwyche Dr
- 1801 Lightsey Rd
- 3501 Fleetwood Dr
- 3301 Doolin Dr
- 2300 Westworth Cir
- 2303 Westworth Cir
- 3309 Westhill Dr Unit A & B
- 3208 Clawson Rd Unit 3A
- 2005 Glen Allen St Unit 110
- 3005 Menchaca Rd
- 3204 Menchaca Rd Unit 405
- 3204 Menchaca Rd Unit 114
- 1911 Lightsey Rd Unit C
- 3406 Menchaca Rd Unit 24
- 2717 S Lamar Blvd
- 3601 Menchaca Rd Unit 212
- 3505 S Lamar Blvd
- 3401 S Lamar Blvd
- 3610 Fleetwood Dr Unit B
- 3300 Clawson Rd Unit B
- 2808 Skyway Cir Unit 101
- 3707 Menchaca Rd
- 3305 Clawson Rd
- 3305 Clawson Rd Unit A
- 3712 Manchaca Rd
- 3607 S Lamar Blvd
- 3737 Keats Dr
- 3503 Southridge Dr Unit B
