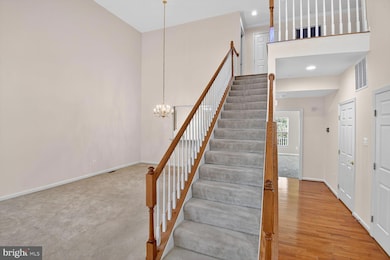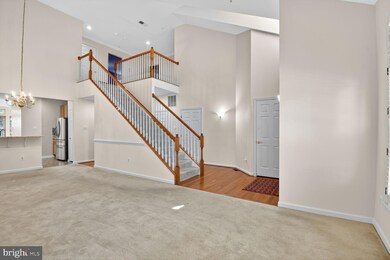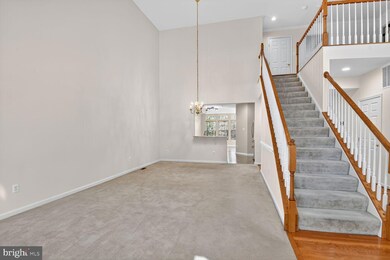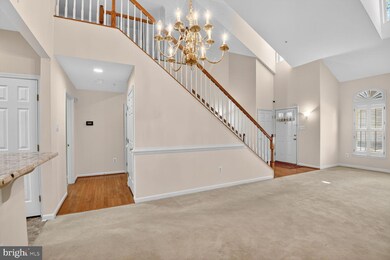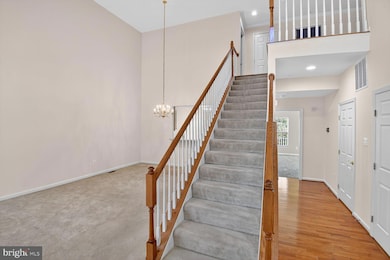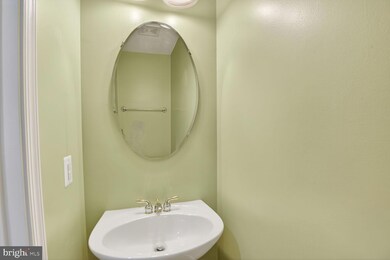Estimated payment $3,960/month
Highlights
- Active Adult
- Bonus Room
- 2 Car Attached Garage
- Clubhouse
- Community Pool
- Halls are 36 inches wide or more
About This Home
Open House Saturday 2 to 4.
Nestled in the charming community of Signature Club at Regent Park, this delightful townhouse at The Villas at Regent Park offers a serene and inviting atmosphere tailored for those seeking a vibrant yet peaceful lifestyle. Designed with comfort and convenience in mind, this residence is part of a senior community with an age requirement of 55 and over, ensuring a welcoming environment for those looking to enjoy their golden years. This beautifully maintained end-of-row townhouse, built in 2006, boasts a spacious layout with 3 bedrooms and 2.5 bathrooms, providing ample room for relaxation and entertaining. The fully finished basement, complete with a walkout level, offers additional living space that can be transformed into a cozy den, hobby area, or guest suite. The property features a charming villa architectural style, complemented by durable brick and vinyl siding, ensuring both aesthetic appeal and low maintenance. Enjoy the convenience of an attached garage with additional storage space, making it easy to keep your home organized and clutter-free. Step outside to discover the community's fantastic amenities, including a sparkling outdoor swimming pool, perfect for leisurely afternoons under the sun. The clubhouse serves as a hub for social gatherings, fostering a sense of community among neighbors. With beautifully maintained common grounds, residents can enjoy leisurely strolls in a tranquil setting. The association fee covers essential services such as lawn maintenance, snow removal, and trash collection, allowing you to spend more time enjoying your home and less time on upkeep. Security features, including a gated entrance, provide peace of mind, ensuring a safe and secure environment. Conveniently located, this home is just a short distance from public transportation options, including bus stops and metro stations, making it easy to explore the surrounding area. Whether you're looking to engage in local activities or simply enjoy the comfort of your home, this property offers the perfect blend of community and privacy. Experience the warmth and comfort of this inviting townhouse, where every detail has been thoughtfully considered to enhance your lifestyle. Embrace the opportunity to create lasting memories in a place you can truly call home. PHOTOS WILL UP BY SATURDAY
Listing Agent
(301) 503-3352 maurita.bostic@lnf.com Long & Foster Real Estate, Inc. License #SP98362381 Listed on: 09/04/2025

Townhouse Details
Home Type
- Townhome
Est. Annual Taxes
- $6,485
Year Built
- Built in 2006
HOA Fees
Parking
- 2 Car Attached Garage
- Parking Storage or Cabinetry
- Parking Lot
Home Design
- Villa
- Entry on the 1st floor
- Brick Exterior Construction
- Block Foundation
- Composition Roof
- Vinyl Siding
Interior Spaces
- 4,530 Sq Ft Home
- Property has 3 Levels
- Bonus Room
Bedrooms and Bathrooms
Finished Basement
- Walk-Out Basement
- Sump Pump
Accessible Home Design
- Halls are 36 inches wide or more
- Lowered Light Switches
- Doors with lever handles
- Doors are 32 inches wide or more
Utilities
- 90% Forced Air Heating and Cooling System
- Heating System Uses Coal
- 60+ Gallon Tank
- Cable TV Available
Listing and Financial Details
- Assessor Parcel Number 17133732096
Community Details
Overview
- Active Adult
- Association fees include common area maintenance, lawn maintenance, pool(s), security gate, snow removal, trash, water
- Active Adult | Residents must be 55 or older
- Rgn Management HOA
- The Villas At Regent Park Condos
- Built by Ryan
- Bowie/Mitchellville Subdivision, Stonewood Floorplan
- The Villas At Regent Park Cond Amnd Phs13 25> Community
- Property Manager
Amenities
- Common Area
- Clubhouse
Recreation
- Community Pool
Pet Policy
- Pets Allowed
Map
Home Values in the Area
Average Home Value in this Area
Tax History
| Year | Tax Paid | Tax Assessment Tax Assessment Total Assessment is a certain percentage of the fair market value that is determined by local assessors to be the total taxable value of land and additions on the property. | Land | Improvement |
|---|---|---|---|---|
| 2025 | $6,984 | $472,800 | -- | -- |
| 2024 | $6,984 | $436,400 | $0 | $0 |
| 2023 | $4,448 | $400,000 | $120,000 | $280,000 |
| 2022 | $4,311 | $387,667 | $0 | $0 |
| 2021 | $12,863 | $375,333 | $0 | $0 |
| 2020 | $12,479 | $363,000 | $108,900 | $254,100 |
| 2019 | $4,792 | $334,667 | $0 | $0 |
| 2018 | $5,727 | $306,333 | $0 | $0 |
| 2017 | $5,581 | $278,000 | $0 | $0 |
| 2016 | -- | $273,000 | $0 | $0 |
| 2015 | $6,056 | $268,000 | $0 | $0 |
| 2014 | $6,056 | $263,000 | $0 | $0 |
Property History
| Date | Event | Price | List to Sale | Price per Sq Ft |
|---|---|---|---|---|
| 09/04/2025 09/04/25 | For Sale | $559,000 | -- | $123 / Sq Ft |
Purchase History
| Date | Type | Sale Price | Title Company |
|---|---|---|---|
| Quit Claim Deed | -- | None Available | |
| Deed | $126,261 | -- |
Source: Bright MLS
MLS Number: MDPG2166180
APN: 13-3732096
- 2000 Connor Ct Unit C
- 2004 Golden Morning Dr
- 2000 Golden Morning Dr Unit 32
- 2118 Ruby Turn
- 10020 Juniper Dr
- 1802 Spanish Oak Ln
- 10103 Juniper Dr
- 2307 Nicol Cir
- 2304 Brooke Grove Rd
- 10018 Greenspire Way
- 1705 Barrington Ct
- 9806 Spanish Oak Way
- 2116 Garden Grove Ln
- 10006 Oxbridge Way
- 2605 Somerton Ct
- 9815 Oxbridge Way
- 1503 Deer Run Ct
- 2400 Lemontree Ln
- 2557 Campus Way N
- 2633 Campus Way N
- 2003 Connor Ct Unit 703L
- 9802 Summerton Dr Unit ID1061317P
- 10111 Tulip Tree Dr
- 1705 Palmetto Dr
- 2157 Vittoria Ct
- 1700 Peach Blossom Ct
- 10212 Balsam Poplar Place
- 1609 Scotch Pine Dr
- 9520 Smithview Place
- 9411 Geaton Park Place
- 2543 Standifer Place
- 1259 Stockport Ct
- 10203 Thundercloud Ct
- 9300 Lottsford Rd
- 3030 Mia Ln
- 10301 Westridge Dr
- 1018 Fallcrest Ct Unit 3-301
- 9701 Summit Cir
- 1720 Brightseat Rd
- 10531 Beacon Ridge Dr

