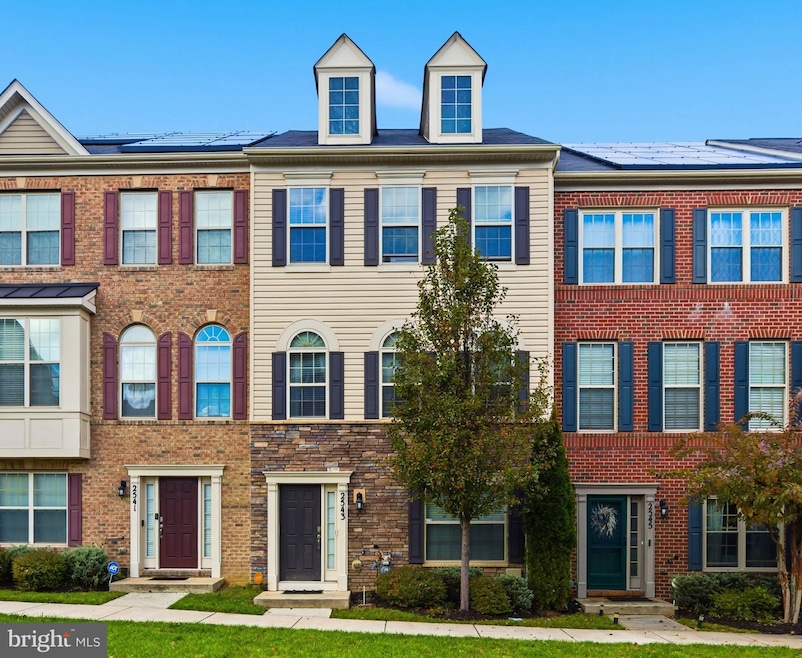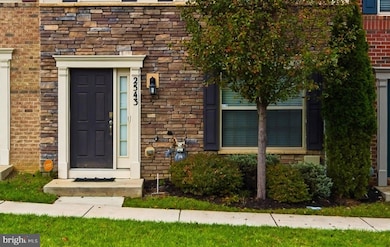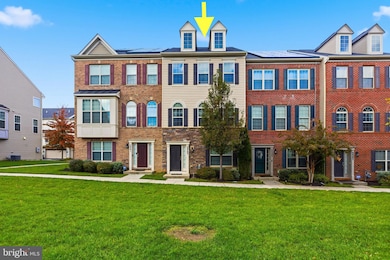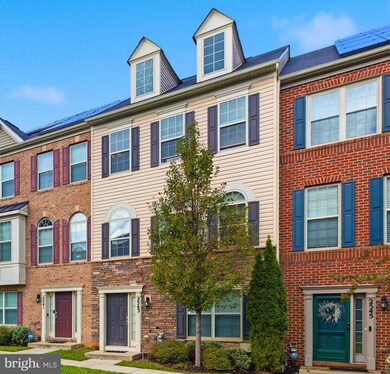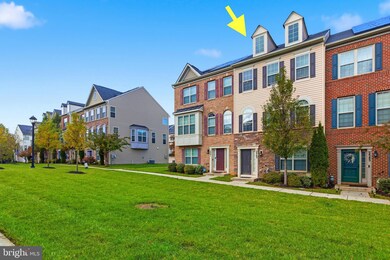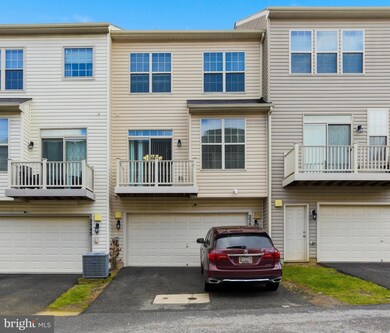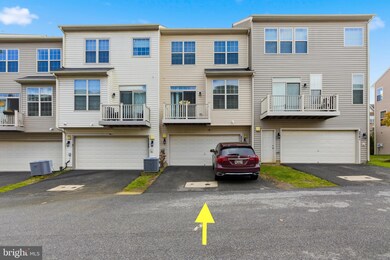2543 Standifer Place Glenarden, MD 20706
Highlights
- Open Floorplan
- Community Pool
- Community Center
- Upgraded Countertops
- Tennis Courts
- Jogging Path
About This Home
This home is located at 2543 Standifer Place, Glenarden, MD 20706 and is currently priced at $3,350. This property was built in 2017. 2543 Standifer Place is a home located in Prince George's County with nearby schools including Kingsford Elementary School, Ernest Everett Just Middle, and Charles Herbert Flowers High School.
Listing Agent
(301) 477-1615 kaerealestate@gmail.com Tenet Real Estate Solutions License #575571 Listed on: 11/13/2025
Townhouse Details
Home Type
- Townhome
Est. Annual Taxes
- $7,348
Year Built
- Built in 2017
Lot Details
- 1,280 Sq Ft Lot
- Sprinkler System
HOA Fees
- $110 Monthly HOA Fees
Parking
- 2 Car Attached Garage
- Rear-Facing Garage
- Garage Door Opener
- Driveway
Home Design
- Slab Foundation
- Frame Construction
Interior Spaces
- Property has 3 Levels
- Open Floorplan
- Recessed Lighting
- Living Room
- Dining Room
- Basement
Kitchen
- Gas Oven or Range
- Built-In Microwave
- Dishwasher
- Stainless Steel Appliances
- Kitchen Island
- Upgraded Countertops
Bedrooms and Bathrooms
Schools
- Charles Herbert Flowers High School
Utilities
- 90% Forced Air Heating and Cooling System
- Vented Exhaust Fan
- Natural Gas Water Heater
Listing and Financial Details
- Residential Lease
- Security Deposit $3,350
- Rent includes hoa/condo fee, trash removal
- No Smoking Allowed
- 12-Month Min and 24-Month Max Lease Term
- Available 1/1/26
- Assessor Parcel Number 17135543222
Community Details
Overview
- Association fees include lawn maintenance, snow removal, trash
- Woodmore Town Centre At Glenarden HOA
- Woodmoore Towne Centre Subdivision
Amenities
- Community Center
Recreation
- Tennis Courts
- Community Basketball Court
- Community Playground
- Community Pool
- Jogging Path
Pet Policy
- No Pets Allowed
Map
Source: Bright MLS
MLS Number: MDPG2183274
APN: 13-5543222
- 2557 Campus Way N
- 9405 Geaton Park Place
- 9303 Geaton Park Place
- 2633 Campus Way N
- 2606 Saint Nicholas Way
- 8912 Tower Place
- 2605 Swann Wing Ct
- 9815 Oxbridge Way
- 9606 Cedar Crest Way
- 3622 Cousins Dr
- 1416 4th St
- 8608 Girard St
- 9807 Weshire Dr
- 3623 Tyrol Dr
- 2304 Brooke Grove Rd
- 2400 Lemontree Ln
- 4407 Jefferson St
- 2118 Ruby Turn
- 10006 Oxbridge Way
- 2605 Somerton Ct
- 9520 Smithview Place
- 9411 Geaton Park Place
- 3304 Barcroft Dr
- 9800 Traver St
- 8441 Marvin Wilson Way
- 8445 Hamlin St
- 3171 Roland Kenner Loop
- 9802 Summerton Dr Unit ID1061317P
- 2252 Brightseat Rd
- 2003 Connor Ct Unit 703L
- 1720 Brightseat Rd
- 10203 Thundercloud Ct
- 1809 Spanish Oak Ln
- 3210 Reed St
- 1705 Palmetto Dr
- 2157 Vittoria Ct
- 1700 Peach Blossom Ct
- 8216 Dellwood Ct
- 2027 Barlowe Place
- 7926 Glenarden Pkwy
