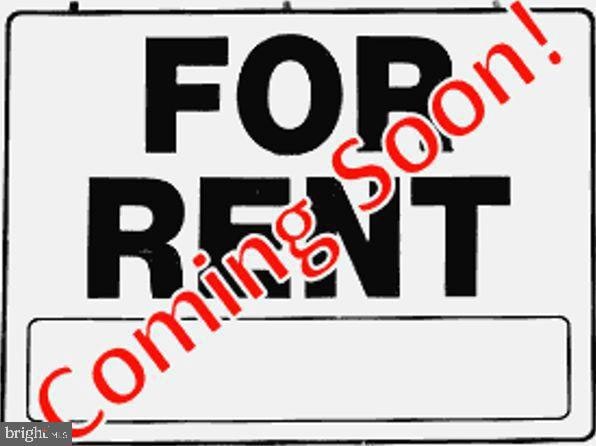2027 Barlowe Place Hyattsville, MD 20785
Greater Landover NeighborhoodHighlights
- Rambler Architecture
- Interior Lot
- Forced Air Heating and Cooling System
- No HOA
- Crown Molding
- Combination Dining and Living Room
About This Home
Cozy 3 BR, 1 BA 1-lvl semi-detached rambler located in prime location close to metro, beltway, shopping and dining. Living Room/Dining Rm combination to spacious kitchen with plenty of cabinets and stainless steel appliances. Conveniently located washer/dryer in unit Large fenced private backyard great for entertaining. Small pet approved on case-by-case basis. Non-refundable $300 pet fee paid a lease signing. Credit score 650+, no prior evictions, income 3x monthly rent. Utilities NOT included.
Listing Agent
(240) 375-1416 glopesrealty@yahoo.com Bennett Realty Solutions License #507808 Listed on: 11/15/2025

Townhouse Details
Home Type
- Townhome
Est. Annual Taxes
- $3,419
Year Built
- Built in 1955
Lot Details
- 3,485 Sq Ft Lot
- Property is Fully Fenced
- Property is in excellent condition
Parking
- On-Street Parking
Home Design
- Semi-Detached or Twin Home
- Rambler Architecture
- Entry on the 1st floor
- Slab Foundation
- Frame Construction
- Asphalt Roof
Interior Spaces
- 858 Sq Ft Home
- Property has 1 Level
- Crown Molding
- Combination Dining and Living Room
- Flood Lights
- Laundry in unit
Kitchen
- Stove
- Disposal
Bedrooms and Bathrooms
- 3 Main Level Bedrooms
- 1 Full Bathroom
Eco-Friendly Details
- Energy-Efficient Windows
Utilities
- Forced Air Heating and Cooling System
- 200+ Amp Service
- Natural Gas Water Heater
- Cable TV Available
Listing and Financial Details
- Residential Lease
- Security Deposit $2,400
- Tenant pays for exterior maintenance, gutter cleaning, insurance, lawn/tree/shrub care, light bulbs/filters/fuses/alarm care, all utilities
- The owner pays for advertising/licenses and permits
- No Smoking Allowed
- 12-Month Lease Term
- Available 11/15/25
- $50 Application Fee
- $100 Repair Deductible
- Assessor Parcel Number 17131566033
Community Details
Overview
- No Home Owners Association
- Palmer Park 01 Subdivision
Pet Policy
- Pet Size Limit
- Pet Deposit Required
- Breed Restrictions
Security
- Fire and Smoke Detector
Map
Source: Bright MLS
MLS Number: MDPG2183120
APN: 13-1566033
- 2014 Barlowe Place
- 8135 Allendale Dr
- 8001 Barlowe Rd
- 2010 Ray Leonard Rd
- 2022 Ray Leonard Rd
- 1911 Ray Leonard Rd
- 7850 Burnside Rd
- 7905 Greenleaf Rd
- 1909 Palmer Park Rd
- 7708 Bender Rd
- 8410 Landover Rd
- 7722 Penbrook Place
- 7805 Oxman Rd
- 7736 Oxman Rd
- 7624 Oxman Rd
- 7750 Normandy Rd
- 7521 Allendale Dr
- 7719 Normandy Rd
- 1710 Allendale Place
- 1842 Dutch Village Dr Unit R-264
- 2252 Brightseat Rd
- 7874 Sheriff Rd
- 8441 Marvin Wilson Way
- 3171 Roland Kenner Loop
- 1910 Dutch Village Dr
- 1967 Dutch Village Dr
- 8445 Hamlin St
- 1720 Brightseat Rd
- 1127 Ivy Club Ln
- 1113 Nalley Rd
- 2014 E Marlboro Ave
- 7926 Glenarden Pkwy
- 3402 Dodge Park Rd
- 3210 Reed St
- 8216 Dellwood Ct
- 2543 Standifer Place
- 3017 Duvall Ridge Rd
- 1000 Brightseat Rd
- 9520 Smithview Place
- 2701 Duvall Ridge Rd
