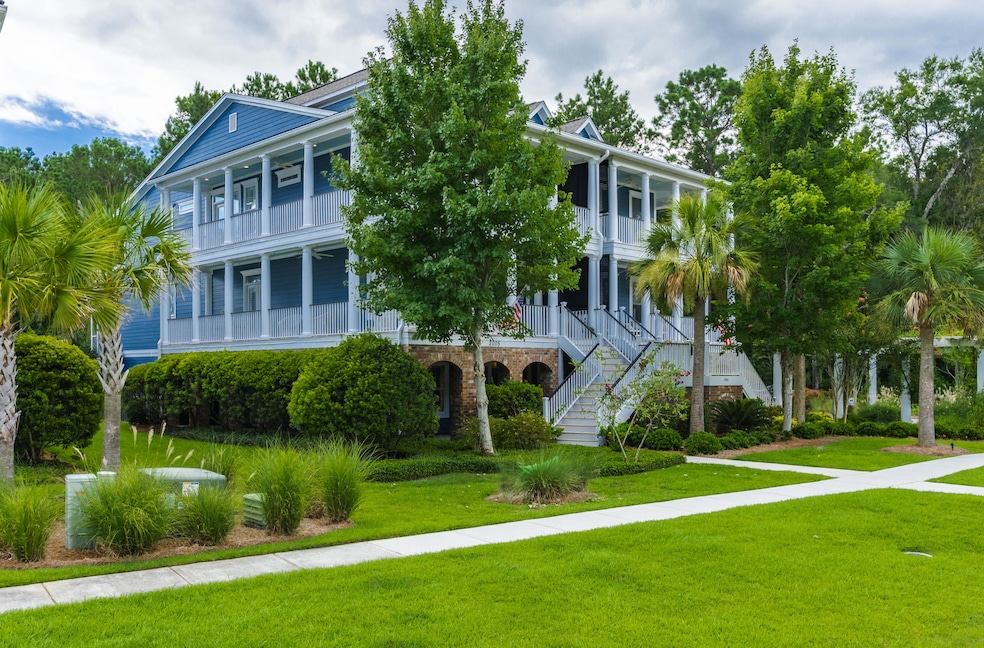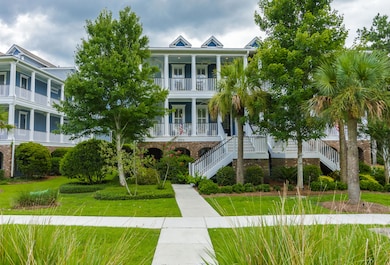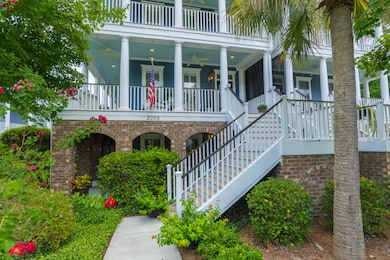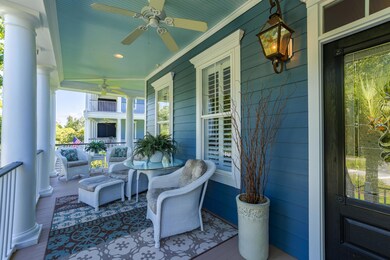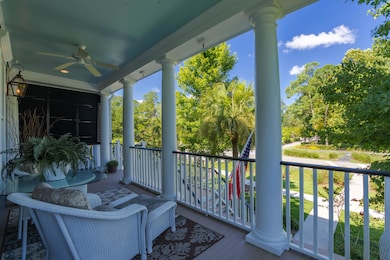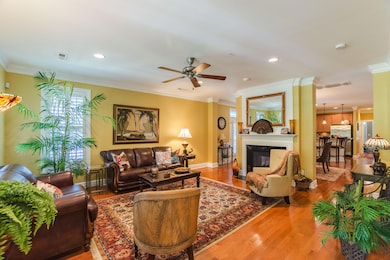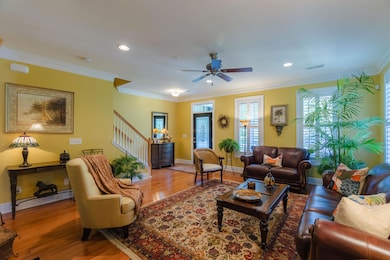
2005 Grey Marsh Rd Mount Pleasant, SC 29466
Park West NeighborhoodEstimated Value: $743,861 - $963,000
Highlights
- Two Primary Bedrooms
- Clubhouse
- Pond
- Charles Pinckney Elementary School Rated A
- Dining Room with Fireplace
- Wood Flooring
About This Home
As of February 2017Luxury Charleston Single Style Townhomes! As you enter the ground floor of this elegant END-UNIT townhome you are met with a 3 car garage (painted floor) at the back end and a furnished recreation room with an attached covered porch on the front and side. The gourmet kitchen is equipped with state of the art stainless appliances including double ovens, a gas cook top, microwave and refrigerator. A large kitchen island, Silestone countertops, tile back splash, beautiful 42'' maple cabinetry, satin nickel hardware and attractive recessed lighting complete the kitchen. The owners have added a built in wine rack to the cabinetry. The main level also boasts 9'ceilings, crown molding, hardwood floors, a dining room with chair rail and picture frame molding,which features one side of the double sided granite fireplace and access to the wrap-around porch, and a spacious living room which highlights the other side of the beautiful granite fireplace. A powder room and laundry room with included front loading washer and dryer, and a magnificent owner's suite complete the main level.
The owner's suite features a private screened porch with views of the pond, tray ceilings, and two spacious walk-in closets. The owner's bath is complete with a linen closet, cultured marble shower, relaxing cultured marble garden tub, and double sinks. The top level is comprised of two oversized bedrooms both with private baths featuring a soaking tub/shower combo, a third room which is a loft could be used as an office, study, or workout room includes built in book case and computer station and access to the third level wrap-around porch.
Plantation shutters through out the home. Bathrooms have been updated with granite and designer mirrors. There are also ceiling fans in all bedrooms, living room and recreation room and also ceiling fans and recessed lighting along the porches! Lastly this home features a prewired security system and a central vacuum system for convenience! This home also comes equipped with a fire sprinkler system and well as a lawn irrigation system.If you dream of leisurely nights on your front porch while the breezes and sounds of the Toomer Creek fill the air, then Hampshire Townhomes will certainly be a place you can call home.
Charleston Gateway Properties License #84037 Listed on: 09/15/2016
Home Details
Home Type
- Single Family
Est. Annual Taxes
- $1,541
Year Built
- Built in 2007
Lot Details
- 6,534 Sq Ft Lot
- Level Lot
- Irrigation
HOA Fees
- $45 Monthly HOA Fees
Parking
- 3 Car Garage
- Garage Door Opener
Home Design
- Brick Exterior Construction
- Slab Foundation
- Architectural Shingle Roof
- Cement Siding
Interior Spaces
- 3,665 Sq Ft Home
- 3-Story Property
- Central Vacuum
- Smooth Ceilings
- High Ceiling
- Ceiling Fan
- Gas Log Fireplace
- Window Treatments
- Family Room
- Living Room with Fireplace
- Dining Room with Fireplace
- 2 Fireplaces
- Formal Dining Room
- Loft
- Exterior Basement Entry
- Fire Sprinkler System
Kitchen
- Eat-In Kitchen
- Dishwasher
- Kitchen Island
Flooring
- Wood
- Ceramic Tile
Bedrooms and Bathrooms
- 3 Bedrooms
- Double Master Bedroom
- Walk-In Closet
- Garden Bath
Laundry
- Laundry Room
- Dryer
- Washer
Accessible Home Design
- Adaptable For Elevator
Outdoor Features
- Pond
- Screened Patio
- Front Porch
Schools
- Charles Pinckney Elementary School
- Cario Middle School
- Wando High School
Utilities
- Cooling Available
- Heat Pump System
Community Details
Overview
- Front Yard Maintenance
- Park West Subdivision
Amenities
- Clubhouse
Recreation
- Golf Course Membership Available
- Trails
Ownership History
Purchase Details
Home Financials for this Owner
Home Financials are based on the most recent Mortgage that was taken out on this home.Purchase Details
Similar Homes in the area
Home Values in the Area
Average Home Value in this Area
Purchase History
| Date | Buyer | Sale Price | Title Company |
|---|---|---|---|
| Wisenbker Katharine A | $485,000 | None Available | |
| Thacker Earl R | $365,000 | -- |
Property History
| Date | Event | Price | Change | Sq Ft Price |
|---|---|---|---|---|
| 02/28/2017 02/28/17 | Sold | $485,000 | 0.0% | $132 / Sq Ft |
| 01/29/2017 01/29/17 | Pending | -- | -- | -- |
| 09/15/2016 09/15/16 | For Sale | $485,000 | -- | $132 / Sq Ft |
Tax History Compared to Growth
Tax History
| Year | Tax Paid | Tax Assessment Tax Assessment Total Assessment is a certain percentage of the fair market value that is determined by local assessors to be the total taxable value of land and additions on the property. | Land | Improvement |
|---|---|---|---|---|
| 2023 | $7,537 | $29,580 | $0 | $0 |
| 2022 | $6,913 | $29,580 | $0 | $0 |
| 2021 | $6,908 | $29,580 | $0 | $0 |
| 2020 | $6,795 | $29,580 | $0 | $0 |
| 2019 | $6,964 | $29,100 | $0 | $0 |
| 2017 | $1,549 | $14,660 | $0 | $0 |
| 2016 | $1,476 | $14,660 | $0 | $0 |
| 2015 | $1,542 | $14,660 | $0 | $0 |
| 2014 | $1,421 | $0 | $0 | $0 |
| 2011 | -- | $0 | $0 | $0 |
Agents Affiliated with this Home
-
Ellen Bonner

Buyer's Agent in 2017
Ellen Bonner
Charleston Gateway Properties
(843) 513-7011
2 in this area
39 Total Sales
Map
Source: CHS Regional MLS
MLS Number: 16024682
APN: 594-13-00-304
- 2013 Grey Marsh Rd
- 2064 Promenade Ct
- 3600 Henrietta Hartford Rd
- 3500 Maplewood Ln
- 3336 Toomer Kiln Cir
- 1828 S James Gregarie Rd
- 1704 Tolbert Way
- 3805 Adrian Way
- 3439 Toomer Kiln Cir
- 3447 Toomer Kiln Cir
- 1781 Tennyson Row Unit 6
- 1787 Tennyson Row Unit 9
- 3447 Claremont St
- 3400 Henrietta Hartford Rd
- 3517 Claremont St
- 1736 James Basford Place
- 1733 James Basford Place
- 1945 Hubbell Dr
- 1749 James Basford Place
- 3508 Henrietta Hartford Rd
- 2005 Grey Marsh Rd
- 2009 Grey Marsh Rd
- 2001 Grey Marsh Rd
- 2017 Grey Marsh Rd
- 2021 Grey Marsh Rd
- 2025 Grey Marsh Rd
- 2029 Grey Marsh Rd
- 2033 Grey Marsh Rd
- 2037 Grey Marsh Rd
- 2040 Promenade Ct
- 1883 N James Gregarie Rd
- 2044 Promenade Ct
- 1887 N James Gregarie Rd
- 1877 S James Gregarie Rd
- 2048 Promenade Ct
- 2052 Promenade Ct
- 1873 S James Gregarie Rd
- 2056 Promenade Ct
- 1891 N James Gregarie Rd
- 2060 Promenade Ct
