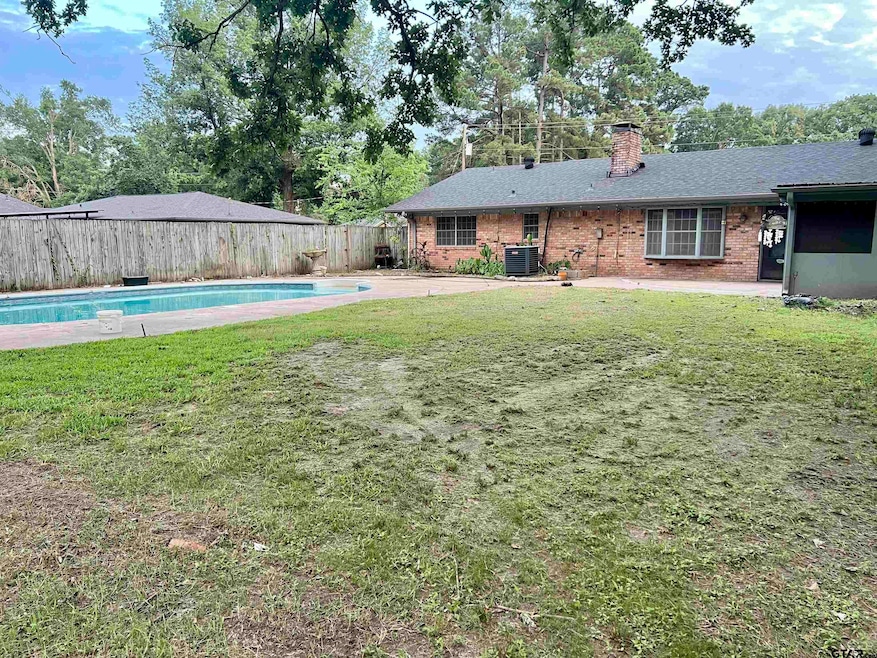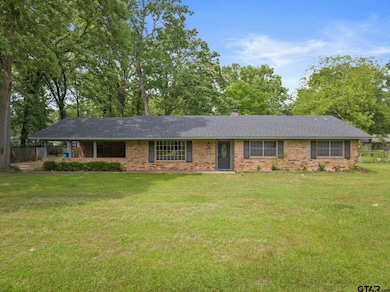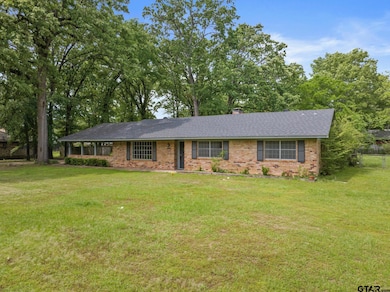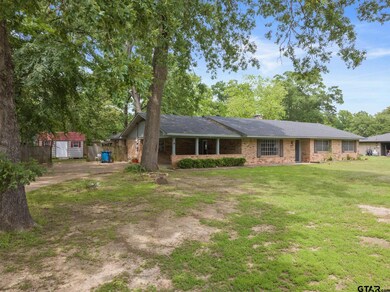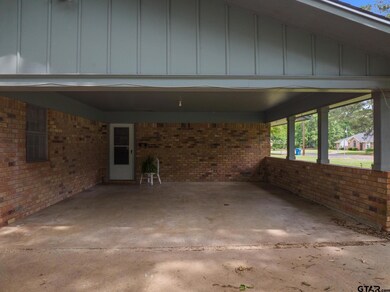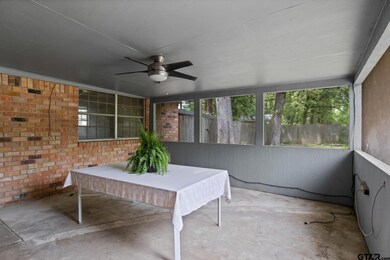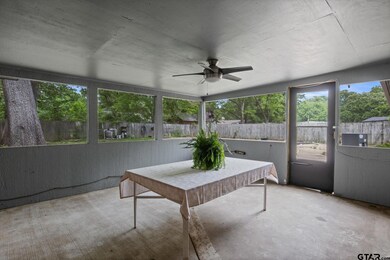
2005 Happy St Mount Pleasant, TX 75455
Estimated payment $2,115/month
Highlights
- In Ground Pool
- Ranch Style House
- Home Office
- Annie Sims Elementary School Rated A-
- Screened Porch
- Utility Closet
About This Home
Welcome Home to Family Fun and Fabulous Flow—Right on Happy Street! Step into charm and comfort with this spacious ranch-style beauty nestled under the shade of mature trees. Located on the aptly named Happy Street, this home offers inviting curb appeal and a fenced backyard perfect for weekend BBQs, pool parties, or peaceful evenings under the stars. Inside, the great layout truly shines—two generous living areas give you space to spread out or come together, ideal for movie nights, game days, or cozy evenings by the fire. The light and bright interior features fresh flooring, a huge picture window in the front living room, and a family room that opens to a crisp white brick fireplace flanked by built-ins (hello, storage and style!). Three comfortable bedrooms, a roomy kitchen ready for your Pinterest dreams, and a backyard shed for all your tools or creative projects complete the picture. This isn’t just a house—it’s a place for laughter, love, and living well. Bring your vision and make it yours—because the good life starts here, on Happy Street!
Listing Agent
Mayben Realty - Mount Pleasant South License #0626169 Listed on: 05/01/2025
Home Details
Home Type
- Single Family
Est. Annual Taxes
- $461
Year Built
- Built in 1970
Lot Details
- Kennel or Dog Run
- Wood Fence
Home Design
- Ranch Style House
- Brick Exterior Construction
- Slab Foundation
- Composition Roof
Interior Spaces
- 2,220 Sq Ft Home
- Ceiling Fan
- Gas Fireplace
- Living Room
- Dining Area
- Home Office
- Screened Porch
- Utility Closet
- Attic Fan
Kitchen
- Electric Oven or Range
- <<microwave>>
- Dishwasher
Flooring
- Laminate
- Tile
Bedrooms and Bathrooms
- 3 Bedrooms
- 2 Full Bathrooms
- Tile Bathroom Countertop
- <<tubWithShowerToken>>
- Shower Only
Home Security
- Storm Doors
- Fire and Smoke Detector
Parking
- Garage
- Side Facing Garage
Pool
- In Ground Pool
- Vinyl Pool
Outdoor Features
- Patio
- Outdoor Storage
- Rain Gutters
Schools
- Annie Simms Elementary School
- Mt Pleasant Middle School
- Mt Pleasant High School
Utilities
- Central Air
- Window Unit Cooling System
- Heating System Uses Gas
- Gas Water Heater
Community Details
- Eastwood Park Subdivision
Map
Home Values in the Area
Average Home Value in this Area
Tax History
| Year | Tax Paid | Tax Assessment Tax Assessment Total Assessment is a certain percentage of the fair market value that is determined by local assessors to be the total taxable value of land and additions on the property. | Land | Improvement |
|---|---|---|---|---|
| 2024 | $36 | $258,946 | $24,480 | $234,466 |
| 2023 | $3,287 | $247,962 | $24,480 | $223,482 |
| 2022 | $3,556 | $192,982 | $14,960 | $178,022 |
| 2021 | $3,521 | $142,877 | $14,960 | $127,917 |
| 2020 | $3,490 | $138,472 | $14,960 | $123,512 |
| 2019 | $3,182 | $134,813 | $14,960 | $119,853 |
| 2018 | $2,752 | $119,591 | $14,960 | $104,631 |
| 2017 | $2,434 | $102,741 | $14,960 | $87,781 |
| 2016 | $2,370 | $101,564 | $14,960 | $86,604 |
| 2015 | -- | $97,237 | $14,810 | $82,427 |
| 2014 | -- | $98,684 | $14,810 | $83,874 |
Property History
| Date | Event | Price | Change | Sq Ft Price |
|---|---|---|---|---|
| 07/08/2025 07/08/25 | Price Changed | $375,000 | -5.1% | $169 / Sq Ft |
| 04/28/2025 04/28/25 | For Sale | $395,000 | -- | $178 / Sq Ft |
Mortgage History
| Date | Status | Loan Amount | Loan Type |
|---|---|---|---|
| Closed | $270,000 | Credit Line Revolving |
Similar Homes in Mount Pleasant, TX
Source: Greater Tyler Association of REALTORS®
MLS Number: 25006640
APN: 13228
