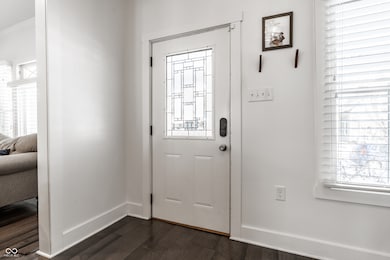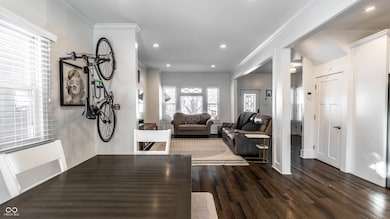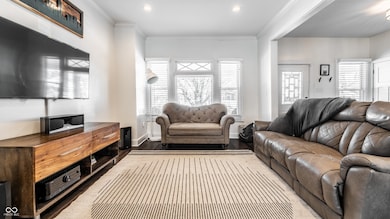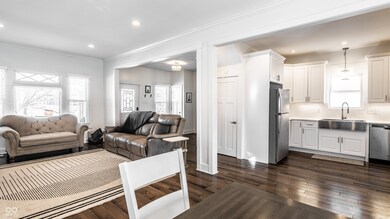2005 Hoyt Ave Indianapolis, IN 46203
Fountain Square NeighborhoodHighlights
- Mature Trees
- Wood Flooring
- Forced Air Heating and Cooling System
- Dutch Colonial Architecture
- Walk-In Closet
About This Home
Nestled in the heart of the historic and highly sought-after Fountain Square, this impeccably renovated 3-bedroom, 2.5-bath residence exudes timeless elegance and sophistication. The striking exterior features premium hardy plank siding, creating an inviting first impression. Step inside to discover a pristine, newly redesigned interior, boasting top-tier upgrades to the electrical and plumbing systems. The open-concept living space is bathed in natural light, offering an airy, spacious atmosphere. Beautiful finishes are found throughout, including sleek stainless steel appliances and exquisite quartz countertops in the gourmet kitchen. Elegant crown molding adorns both the lower and upper levels, adding a touch of refinement. The master suite offers a sanctuary with soaring 10-foot ceilings and a uniquely tiled, spa-like bath designed for ultimate relaxation. Custom-built cabinetry graces the dining and bedrooms, showcasing superior craftsmanship. Outside, the spacious deck and meticulously landscaped grounds provide an ideal setting for both entertaining and tranquil outdoor enjoyment. This is not just another renovation-this is a masterpiece, executed to perfection with meticulous attention to every detail. Every corner of this home reflects a commitment to quality, making it a rare find in today's market. Let's work together so we can call this place your new home!
Home Details
Home Type
- Single Family
Year Built
- Built in 1910
Lot Details
- 4,487 Sq Ft Lot
- Mature Trees
HOA Fees
- $63 Monthly HOA Fees
Home Design
- Dutch Colonial Architecture
- Block Foundation
- Cement Siding
Interior Spaces
- 1.5-Story Property
- Wood Flooring
- Basement
- Basement Cellar
- Attic Access Panel
- Fire and Smoke Detector
- Laundry on main level
Kitchen
- Electric Oven
- Microwave
- Dishwasher
- Disposal
Bedrooms and Bathrooms
- 3 Bedrooms
- Walk-In Closet
Utilities
- Forced Air Heating and Cooling System
- Electric Water Heater
Listing and Financial Details
- Security Deposit $1,000
- Property Available on 3/14/25
- Tenant pays for notapplic
- The owner pays for all utilities
- Application Fee: 0
- Tax Lot 15
- Assessor Parcel Number 491007120153000101
Community Details
Overview
- Caven & Rockwood Subdivision
Pet Policy
- Pets allowed on a case-by-case basis
- Pet Deposit $200
Map
Source: MIBOR Broker Listing Cooperative®
MLS Number: 22023328
APN: 49-10-07-120-153.000-101
- 2006 Lexington Ave
- 1917 Hoyt Ave
- 2028 Hoyt Ave
- 818 Villa Ave
- 830 Villa Ave
- 902 Villa Ave
- 2134 Pleasant St
- 1730 Hoyt Ave
- 1723 Fletcher Ave
- 1719 Fletcher Ave
- 1709 Hoyt Ave
- 2230 Pleasant St
- 1709 Fletcher Ave
- 1001 Harlan St
- 1802 Woodlawn Ave
- 619 Saint Paul St
- 1804 Spann Ave
- 2327 Hoyt Ave
- 1724 Woodlawn Ave
- 1022 Villa Ave
- 824 Harlan St
- 1014 Villa Ave
- 1651 Spann Ave
- 1629 Lexington Ave
- 1837 S Prospect St
- 2302 Prospect St
- 1029 St Peter St
- 302 S Randolph St
- 1151 S Randolph St
- 1512 English Ave
- 1912 Southeastern Ave
- 1910 Southeastern Ave
- 2519 Southeastern Ave
- 2038 E Maryland St
- 1718 Southeastern Ave
- 1224 Prospect St
- 1534 Dawson St
- 151 Leota St
- 1609 S Randolph St
- 1409 Linden St Unit ID1028898P







