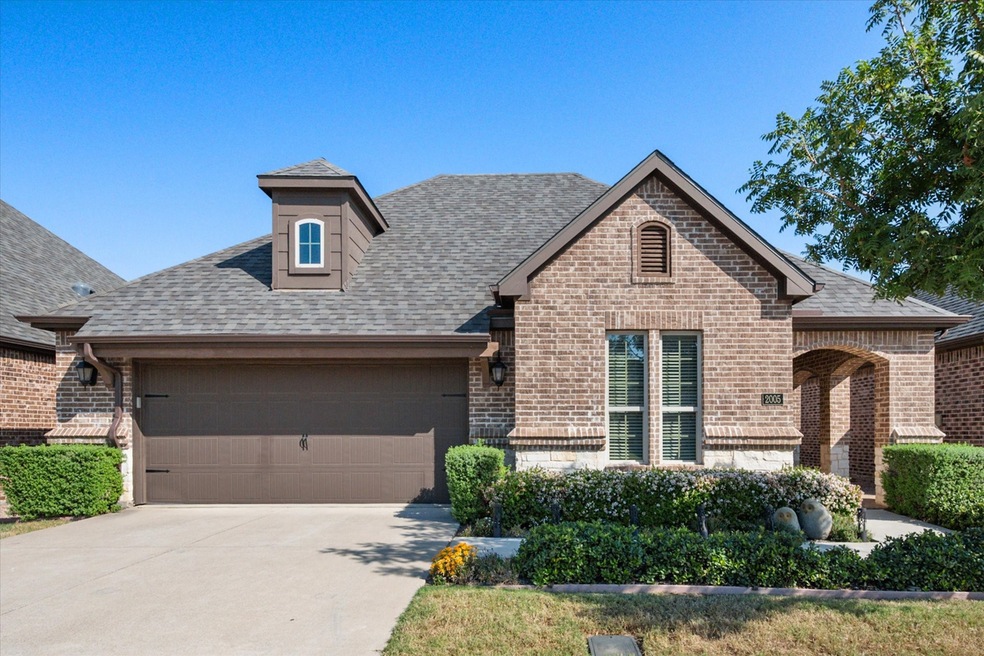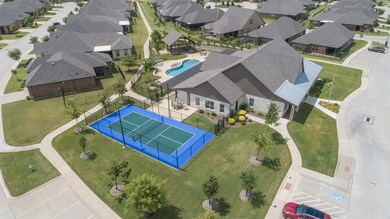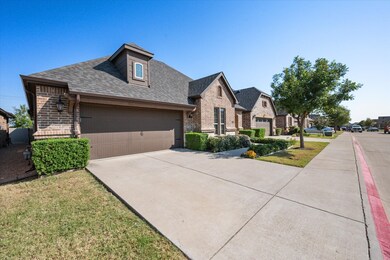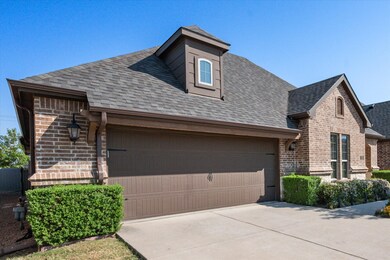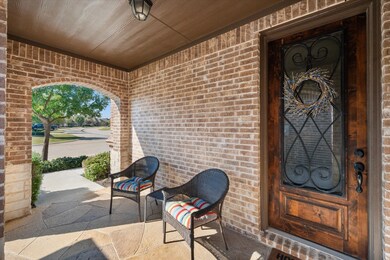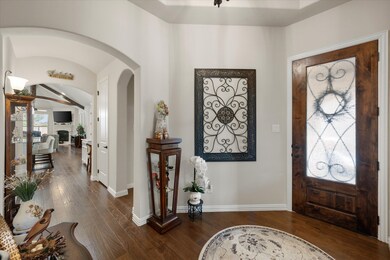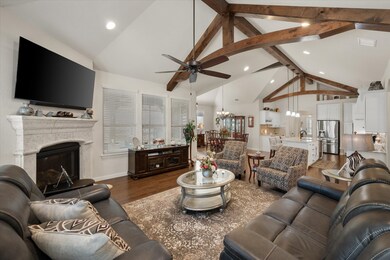
2005 Ladera Way Unit 2005 Mansfield, TX 76063
Heritage Estates NeighborhoodHighlights
- Fitness Center
- Gated Community
- Traditional Architecture
- Senior Community
- Vaulted Ceiling
- 1 Fireplace
About This Home
As of May 2025When you walk inside you will be impressed with the beauty of the upgraded wood beamed vaulted ceiling that creates a canopy over the living room, dining and kitchen areas. That is just one reason to take a tour of this lovely home in an active adult 55+ community that offers an array of amenities and activities for residents. Some of the many features include a gas log fireplace, a screened-in patio, granite counters, wood floors, oversized garage, foam encapsulation for energy efficiency, and upgraded roof installed Oct 2024. This is a lock and leave community with year round lawn maintenance, exterior maintenance, community swimming pool, lighted pickle ball court and a huge activity center.
Last Agent to Sell the Property
CENTURY 21 Judge Fite Co. Brokerage Phone: 817-473-7661 License #0438659 Listed on: 10/17/2024

Property Details
Home Type
- Condominium
Est. Annual Taxes
- $12,485
Year Built
- Built in 2017
Lot Details
- Vinyl Fence
- Aluminum or Metal Fence
- Landscaped
- Sprinkler System
HOA Fees
- $505 Monthly HOA Fees
Parking
- 2 Car Attached Garage
- Oversized Parking
- Front Facing Garage
- Garage Door Opener
Home Design
- Traditional Architecture
- Brick Exterior Construction
- Slab Foundation
- Composition Roof
Interior Spaces
- 2,075 Sq Ft Home
- 1-Story Property
- Vaulted Ceiling
- Ceiling Fan
- 1 Fireplace
- Window Treatments
- Security System Owned
- Electric Dryer Hookup
Kitchen
- Electric Oven
- Gas Cooktop
- <<microwave>>
- Dishwasher
- Granite Countertops
- Disposal
Flooring
- Carpet
- Ceramic Tile
Bedrooms and Bathrooms
- 2 Bedrooms
- Walk-In Closet
- 2 Full Bathrooms
- Double Vanity
Accessible Home Design
- Accessible Full Bathroom
- Accessible Bedroom
- Accessible Kitchen
- Accessible Hallway
- Accessible Doors
Outdoor Features
- Covered patio or porch
- Rain Gutters
Schools
- Reid Elementary School
- Mansfield High School
Utilities
- Central Air
- Heating System Uses Natural Gas
- Underground Utilities
- Gas Water Heater
- High Speed Internet
Listing and Financial Details
- Legal Lot and Block 2005 / 14
- Assessor Parcel Number 42170476
Community Details
Overview
- Senior Community
- Association fees include all facilities, management, insurance, ground maintenance, maintenance structure
- Allied HOA Mgmt Association
- Ladera Mansfield Condos Subdivision
Recreation
- Fitness Center
- Community Pool
Security
- Gated Community
- Carbon Monoxide Detectors
- Fire and Smoke Detector
Ownership History
Purchase Details
Home Financials for this Owner
Home Financials are based on the most recent Mortgage that was taken out on this home.Purchase Details
Home Financials for this Owner
Home Financials are based on the most recent Mortgage that was taken out on this home.Purchase Details
Purchase Details
Similar Homes in Mansfield, TX
Home Values in the Area
Average Home Value in this Area
Purchase History
| Date | Type | Sale Price | Title Company |
|---|---|---|---|
| Deed | -- | Designated Title | |
| Vendors Lien | -- | Designated Title Llc | |
| Warranty Deed | -- | None Available | |
| Warranty Deed | -- | None Available |
Mortgage History
| Date | Status | Loan Amount | Loan Type |
|---|---|---|---|
| Open | $324,941 | VA | |
| Previous Owner | $165,000 | New Conventional |
Property History
| Date | Event | Price | Change | Sq Ft Price |
|---|---|---|---|---|
| 05/23/2025 05/23/25 | Sold | -- | -- | -- |
| 04/12/2025 04/12/25 | Pending | -- | -- | -- |
| 02/27/2025 02/27/25 | Price Changed | $479,000 | -1.2% | $231 / Sq Ft |
| 10/17/2024 10/17/24 | For Sale | $485,000 | +4.3% | $234 / Sq Ft |
| 11/24/2021 11/24/21 | Sold | -- | -- | -- |
| 10/21/2021 10/21/21 | Pending | -- | -- | -- |
| 10/16/2021 10/16/21 | For Sale | $465,000 | -- | $221 / Sq Ft |
Tax History Compared to Growth
Tax History
| Year | Tax Paid | Tax Assessment Tax Assessment Total Assessment is a certain percentage of the fair market value that is determined by local assessors to be the total taxable value of land and additions on the property. | Land | Improvement |
|---|---|---|---|---|
| 2024 | $7,385 | $481,438 | $80,000 | $401,438 |
| 2023 | $10,583 | $471,626 | $80,000 | $391,626 |
| 2022 | $10,802 | $416,561 | $50,000 | $366,561 |
| 2021 | $11,430 | $421,841 | $50,000 | $371,841 |
| 2020 | $10,519 | $381,314 | $50,000 | $331,314 |
| 2019 | $10,870 | $382,145 | $50,000 | $332,145 |
| 2018 | $9,768 | $371,744 | $21,200 | $350,544 |
Agents Affiliated with this Home
-
Jim Cox
J
Seller's Agent in 2025
Jim Cox
CENTURY 21 Judge Fite Co.
(817) 832-2938
14 in this area
26 Total Sales
-
Dawana Quintana

Buyer's Agent in 2025
Dawana Quintana
Keller Williams Realty
(469) 860-9297
1 in this area
146 Total Sales
Map
Source: North Texas Real Estate Information Systems (NTREIS)
MLS Number: 20756172
APN: 42170476
- 1810 Ladera Way Unit 1810
- 2921 Cascada Way
- 2103 La Cima Dr Unit 2103
- 2107 Ladera Way Unit 2107
- 2009 Ladera Way
- 2802 Esplanade Blvd Unit 5802
- 2006 Bent Creek Way
- 1807 Ladera Way
- 3006 Esplanade Blvd Unit 3006
- 2303 Primrose Trail
- 2706 Shilo Ct
- 3300 Western Bluff Ct
- 2705 Avondale Dr
- 609 Soledad St
- 2213 Laura Elizabeth Trail
- 2305 Laura Elizabeth Trail
- 2705 Grainger Dr
- 2611 Logan Dr
- 1906 Walnut Hills Ln
- 8109 Tierra Del Sol Rd
