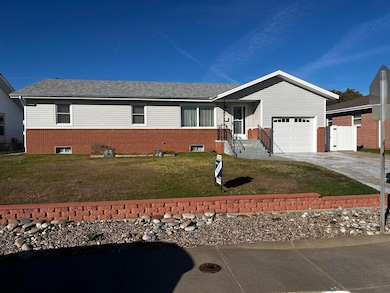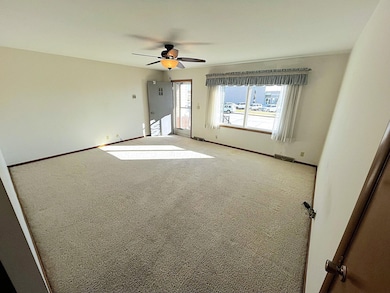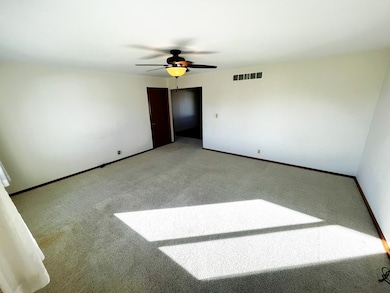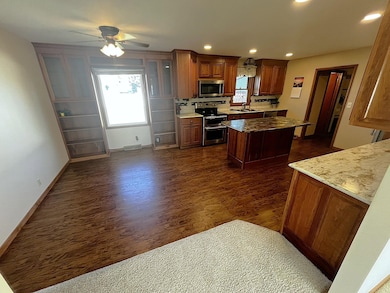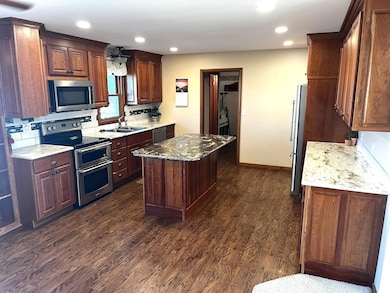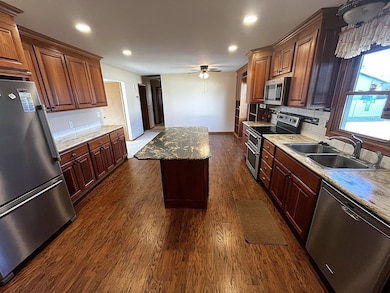Estimated payment $1,461/month
Highlights
- Ranch Style House
- Forced Air Heating and Cooling System
- Privacy Fence
- Covered Patio or Porch
About This Home
Walk to school from this 4 bedroom, 1.5 bath ranch home! Updated kitchen with center island. Pantry in and off kitchen. Main level utility. Lots of built-in storage. Whole house fan. Seller says there are hardwood floors under the carpets in the 3 main level bedrooms. Large family room in the basement with pool table (slate), workshop and storage space as well. Large privacy vinyl fenced backyard with covered patio! Storage Shed stays. Extra parking slab. Active Under Contract; will tack back-up offers. Call/Text Kelly Ellner at 785.650.5258 for a closer look and to make this great home yours!
Home Details
Home Type
- Single Family
Year Built
- Built in 1965
Lot Details
- 8,400 Sq Ft Lot
- Lot Dimensions are 120 x 70
- Privacy Fence
- Property is zoned NC.2 / R-2
Parking
- 1 Car Garage
Home Design
- Ranch Style House
- Ranch Property
- Brick Exterior Construction
- Poured Concrete
- Wood Frame Construction
- Composition Roof
- Aluminum Siding
Interior Spaces
- 2,036 Sq Ft Home
- Basement Fills Entire Space Under The House
Kitchen
- Oven or Range
- Microwave
- Dishwasher
- Disposal
Bedrooms and Bathrooms
- 4 Bedrooms
Outdoor Features
- Covered Patio or Porch
Utilities
- Forced Air Heating and Cooling System
- Gas Available
Map
Home Values in the Area
Average Home Value in this Area
Tax History
| Year | Tax Paid | Tax Assessment Tax Assessment Total Assessment is a certain percentage of the fair market value that is determined by local assessors to be the total taxable value of land and additions on the property. | Land | Improvement |
|---|---|---|---|---|
| 2025 | $2,630 | $24,289 | $2,517 | $21,772 |
| 2024 | $2,630 | $23,449 | $2,289 | $21,160 |
| 2022 | $2,414 | $20,739 | $1,980 | $18,759 |
| 2021 | $0 | $18,362 | $1,924 | $16,438 |
| 2020 | $1,850 | $17,307 | $1,811 | $15,496 |
| 2019 | $1,874 | $17,314 | $1,708 | $15,606 |
| 2018 | $1,971 | $18,049 | $1,610 | $16,439 |
| 2017 | $2,052 | $18,722 | $1,610 | $17,112 |
| 2016 | $2,032 | $18,722 | $1,473 | $17,249 |
| 2014 | -- | $158,490 | $11,550 | $146,940 |
| 2013 | -- | $144,860 | $9,520 | $135,340 |
Property History
| Date | Event | Price | List to Sale | Price per Sq Ft |
|---|---|---|---|---|
| 02/11/2026 02/11/26 | Pending | -- | -- | -- |
| 12/14/2025 12/14/25 | Price Changed | $234,000 | -2.1% | $115 / Sq Ft |
| 11/05/2025 11/05/25 | For Sale | $239,000 | -- | $117 / Sq Ft |
Source: Western Kansas Association of REALTORS®
MLS Number: 205246
APN: 138-34-0-30-01-013.00
- 1613 E 22nd St
- 1304 E 21st St
- 1901 Whittier Rd
- 1725 Haney Dr
- 2202 Felten Dr
- 1324 Lawrence Dr
- 1316 Lawrence Dr
- 1308 Macarthur Rd
- 1307 Lawrence Dr
- 1509 Holmes Rd
- 1513 Haney Dr
- 2404 Haney Dr
- 2514 Indian Trail
- 2219 Henry Dr
- 1303 General Custer Rd
- 2305 Ida Ln
- 2610 E 23rd St
- 2514 General Hancock Rd
- 2524 Donald Dr
- 2003 Milner St
Ask me questions while you tour the home.

