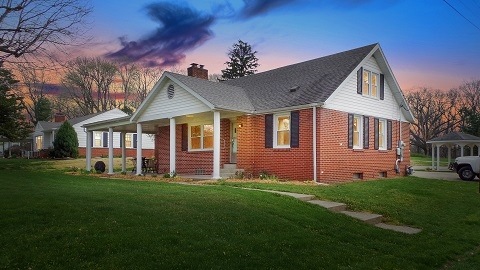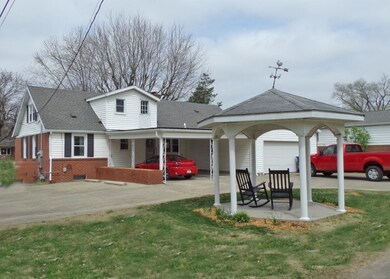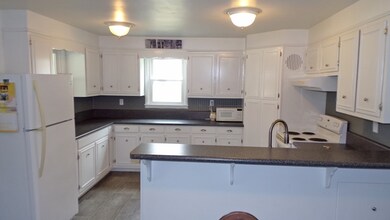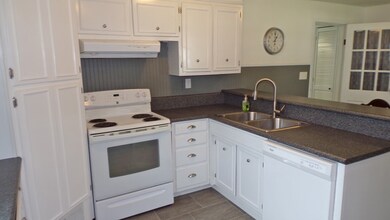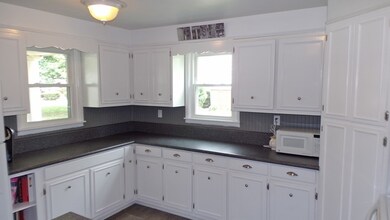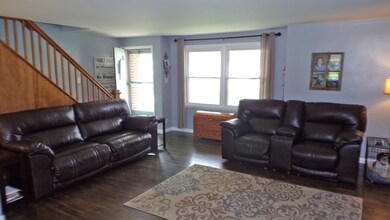
2005 Mcdowell Rd Vincennes, IN 47591
Highlights
- Cape Cod Architecture
- Covered patio or porch
- 1 Car Attached Garage
- Wood Flooring
- Balcony
- Walk-In Closet
About This Home
As of August 2017Great location for this 1.5 story house. It is a 4 bedroom and 2.5 bath house. It also has a walk in attic that could be used for a variety of reasons. One of the first floor bathrooms has a handicap shower available. There are original refinished hardwood floors in the living room and two bedrooms. There are also French doors in the kitchen that lead to a covered porch. The home features a partially finished basement. The utility room is in the basement. All appliances will stay with the house. There are new Low-E windows installed and the front yard was just reseeded by Perk-A-Lawn fall 2016. There is a one car garage and a 2 car overhang along with additional parking spots. This is a can"t miss home! Pending Contingent, Continue to show.
Home Details
Home Type
- Single Family
Est. Annual Taxes
- $1,284
Year Built
- Built in 1950
Lot Details
- 0.37 Acre Lot
- Level Lot
Parking
- 1 Car Attached Garage
- Driveway
Home Design
- Cape Cod Architecture
- Brick Exterior Construction
- Poured Concrete
- Shingle Roof
- Asphalt Roof
- Vinyl Construction Material
Interior Spaces
- 1.5-Story Property
- Low Emissivity Windows
- Living Room with Fireplace
- Partially Finished Basement
- Block Basement Construction
- Walkup Attic
Kitchen
- Electric Oven or Range
- Laminate Countertops
- Disposal
Flooring
- Wood
- Carpet
- Concrete
Bedrooms and Bathrooms
- 4 Bedrooms
- Walk-In Closet
Home Security
- Storm Doors
- Fire and Smoke Detector
Outdoor Features
- Balcony
- Covered patio or porch
Utilities
- Forced Air Heating and Cooling System
- Heating System Uses Gas
Additional Features
- Energy-Efficient Insulation
- Suburban Location
Listing and Financial Details
- Assessor Parcel Number 42-12-23-203-021.000-022
Ownership History
Purchase Details
Home Financials for this Owner
Home Financials are based on the most recent Mortgage that was taken out on this home.Purchase Details
Home Financials for this Owner
Home Financials are based on the most recent Mortgage that was taken out on this home.Similar Homes in Vincennes, IN
Home Values in the Area
Average Home Value in this Area
Purchase History
| Date | Type | Sale Price | Title Company |
|---|---|---|---|
| Grant Deed | $192,000 | Attorney Only | |
| Deed | $95,000 | Total Title Services Llc |
Mortgage History
| Date | Status | Loan Amount | Loan Type |
|---|---|---|---|
| Open | $153,600 | New Conventional |
Property History
| Date | Event | Price | Change | Sq Ft Price |
|---|---|---|---|---|
| 08/09/2017 08/09/17 | Sold | $160,000 | -3.0% | $68 / Sq Ft |
| 06/30/2017 06/30/17 | Pending | -- | -- | -- |
| 03/30/2017 03/30/17 | For Sale | $164,900 | +73.6% | $70 / Sq Ft |
| 04/17/2012 04/17/12 | Sold | $95,000 | -20.8% | $51 / Sq Ft |
| 02/14/2012 02/14/12 | Pending | -- | -- | -- |
| 08/09/2011 08/09/11 | For Sale | $120,000 | -- | $65 / Sq Ft |
Tax History Compared to Growth
Tax History
| Year | Tax Paid | Tax Assessment Tax Assessment Total Assessment is a certain percentage of the fair market value that is determined by local assessors to be the total taxable value of land and additions on the property. | Land | Improvement |
|---|---|---|---|---|
| 2024 | $2,176 | $211,600 | $16,400 | $195,200 |
| 2023 | $2,406 | $221,500 | $19,700 | $201,800 |
| 2022 | $2,050 | $199,100 | $19,700 | $179,400 |
| 2021 | $1,795 | $174,300 | $19,700 | $154,600 |
| 2020 | $1,791 | $175,600 | $19,700 | $155,900 |
| 2019 | $1,650 | $160,400 | $17,900 | $142,500 |
| 2018 | $1,645 | $158,000 | $17,900 | $140,100 |
| 2017 | $1,547 | $148,100 | $17,900 | $130,200 |
| 2016 | $1,284 | $122,800 | $17,900 | $104,900 |
| 2014 | $1,284 | $125,000 | $17,900 | $107,100 |
| 2013 | $1,267 | $122,300 | $1,900 | $120,400 |
Agents Affiliated with this Home
-
John Witshork

Seller's Agent in 2017
John Witshork
KLEIN RLTY&AUCTION, INC.
(812) 881-7412
279 Total Sales
-
Heath Klein

Seller's Agent in 2012
Heath Klein
KLEIN RLTY&AUCTION, INC.
(812) 291-2202
159 Total Sales
Map
Source: Indiana Regional MLS
MLS Number: 201712963
APN: 42-12-23-203-021.000-022
- 12 Vicki Dr
- 1529 Old Orchard Rd
- 2.56 acres Evergreen Dr Wheatland Rd
- 1416 State St
- 1424 Audubon Rd
- 2807 Avondale Rd
- 1301 Burnett Ln
- 2107 College Ave
- 2535 Grandview Dr
- 703-705 Kimmell Rd
- 1600 N 14th St
- 1218 Mckinley Ave
- 1231 de Wolf St
- 1403 Forest Hills Dr
- 716 Kimmell Rd
- 1813 College Ave
- 1310 N 14th St
- 910 Ridgeway Ave
- 205 Lakewood Dr
- 101 Hendron Hills Dr
