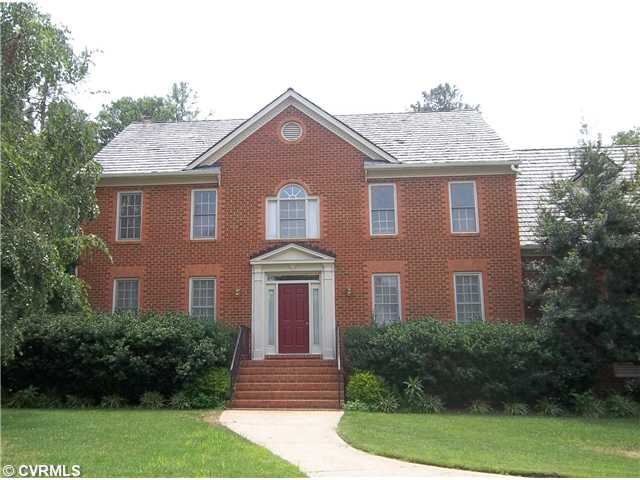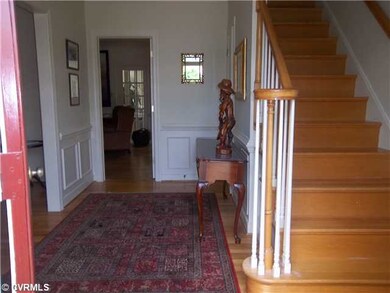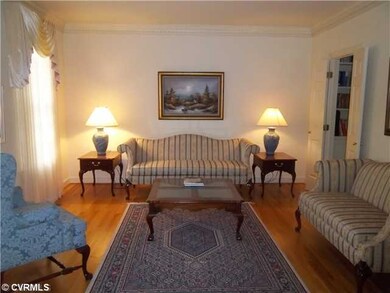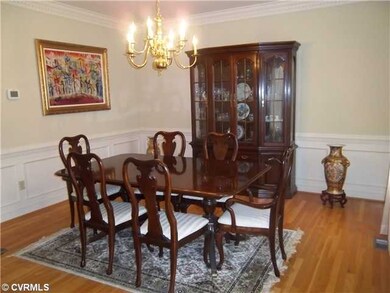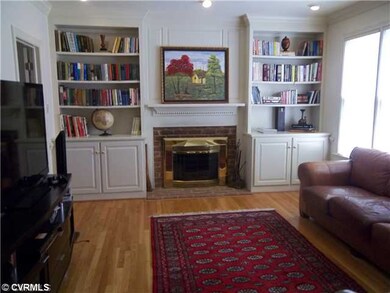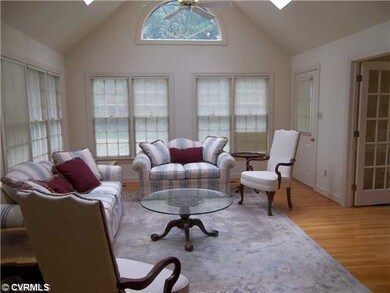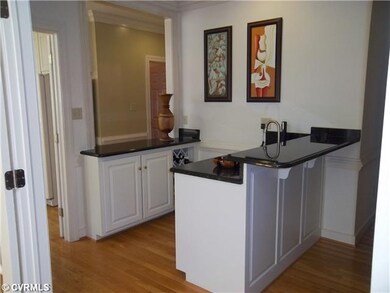
2005 Millington Ct Henrico, VA 23238
John Rolfe NeighborhoodHighlights
- Wood Flooring
- Mills E. Godwin High School Rated A
- Forced Air Zoned Heating and Cooling System
About This Home
As of May 2016First offering on this beautiful home in the heart of Godwin HS! Spacious rooms with hardwood floors throughout, crown, chair and dentil molding, built in bookcases and a wood burning fireplace. The kitchen has granite countertops, large working island, glass cabinet doors and a large eat in area. This home also has a wet bar, vaulted Florida Room, front and back staircases and is on a cul du sac with a private back yard. The master bathroom has been elegantly renovated with a body-jet shower. New tile and toilet with and a jetted tub. Also features 2 single vanties and 2 closets.
Last Agent to Sell the Property
BHHS PenFed Realty License #0225051442 Listed on: 07/27/2012

Home Details
Home Type
- Single Family
Est. Annual Taxes
- $5,723
Year Built
- 1994
Home Design
- Wood Roof
Interior Spaces
- Property has 2 Levels
Flooring
- Wood
- Tile
Bedrooms and Bathrooms
- 4 Bedrooms
- 3 Full Bathrooms
Utilities
- Forced Air Zoned Heating and Cooling System
- Heat Pump System
Listing and Financial Details
- Assessor Parcel Number 738-749-9622
Ownership History
Purchase Details
Home Financials for this Owner
Home Financials are based on the most recent Mortgage that was taken out on this home.Purchase Details
Home Financials for this Owner
Home Financials are based on the most recent Mortgage that was taken out on this home.Purchase Details
Purchase Details
Home Financials for this Owner
Home Financials are based on the most recent Mortgage that was taken out on this home.Similar Homes in Henrico, VA
Home Values in the Area
Average Home Value in this Area
Purchase History
| Date | Type | Sale Price | Title Company |
|---|---|---|---|
| Warranty Deed | $522,500 | Attorney | |
| Special Warranty Deed | $483,750 | -- | |
| Warranty Deed | $483,750 | -- | |
| Deed | $342,000 | -- |
Mortgage History
| Date | Status | Loan Amount | Loan Type |
|---|---|---|---|
| Open | $345,000 | Adjustable Rate Mortgage/ARM | |
| Previous Owner | $387,000 | New Conventional | |
| Previous Owner | $191,102 | New Conventional | |
| Previous Owner | $273,600 | New Conventional |
Property History
| Date | Event | Price | Change | Sq Ft Price |
|---|---|---|---|---|
| 05/27/2016 05/27/16 | Sold | $522,500 | -1.4% | $142 / Sq Ft |
| 03/15/2016 03/15/16 | Pending | -- | -- | -- |
| 03/10/2016 03/10/16 | For Sale | $529,950 | +9.6% | $144 / Sq Ft |
| 12/07/2012 12/07/12 | Sold | $483,750 | -4.1% | $131 / Sq Ft |
| 10/26/2012 10/26/12 | Pending | -- | -- | -- |
| 07/27/2012 07/27/12 | For Sale | $504,500 | -- | $137 / Sq Ft |
Tax History Compared to Growth
Tax History
| Year | Tax Paid | Tax Assessment Tax Assessment Total Assessment is a certain percentage of the fair market value that is determined by local assessors to be the total taxable value of land and additions on the property. | Land | Improvement |
|---|---|---|---|---|
| 2025 | $5,723 | $676,200 | $175,000 | $501,200 |
| 2024 | $5,723 | $648,600 | $160,000 | $488,600 |
| 2023 | $5,513 | $648,600 | $160,000 | $488,600 |
| 2022 | $4,796 | $564,200 | $155,000 | $409,200 |
| 2021 | $4,486 | $496,900 | $140,000 | $356,900 |
| 2020 | $4,323 | $496,900 | $140,000 | $356,900 |
| 2019 | $4,162 | $478,400 | $140,000 | $338,400 |
| 2018 | $4,411 | $507,000 | $140,000 | $367,000 |
| 2017 | $4,411 | $507,000 | $140,000 | $367,000 |
| 2016 | $4,411 | $507,000 | $140,000 | $367,000 |
| 2015 | $4,142 | $476,100 | $115,000 | $361,100 |
| 2014 | $4,142 | $476,100 | $115,000 | $361,100 |
Agents Affiliated with this Home
-

Seller's Agent in 2016
Beth Goldsmith
Long & Foster
(804) 937-3991
115 Total Sales
-

Buyer's Agent in 2016
Jamie Younger Team
Long & Foster
(804) 513-8008
7 in this area
292 Total Sales
-

Seller's Agent in 2012
Debra Winall
BHHS PenFed (actual)
(804) 539-1787
69 Total Sales
Map
Source: Central Virginia Regional MLS
MLS Number: 1219177
APN: 738-749-9622
- 2004 Millington Dr
- 2528 Sutton Place
- 2217 Flat Branch Ct
- 10903 Gayton Rd
- 1610 Swansbury Dr
- 1906 Stonequarter Rd
- 11807 S Downs Dr
- 1504 Stoneycreek Ct
- 2036 Airy Cir
- 1817 Poplar Green
- 11812 Northglen Ln
- 1625 Westcastle Dr
- 2341 Horsley Dr
- 2054 Airy Cir
- 1508 Hearthglow Ln
- 10306 Windbluff Dr
- 1701 Logwood Cir
- 1804 Glen Willow Cir Unit 24
- 10939 Parkshire Ln
- 10925 Parkshire Ln
