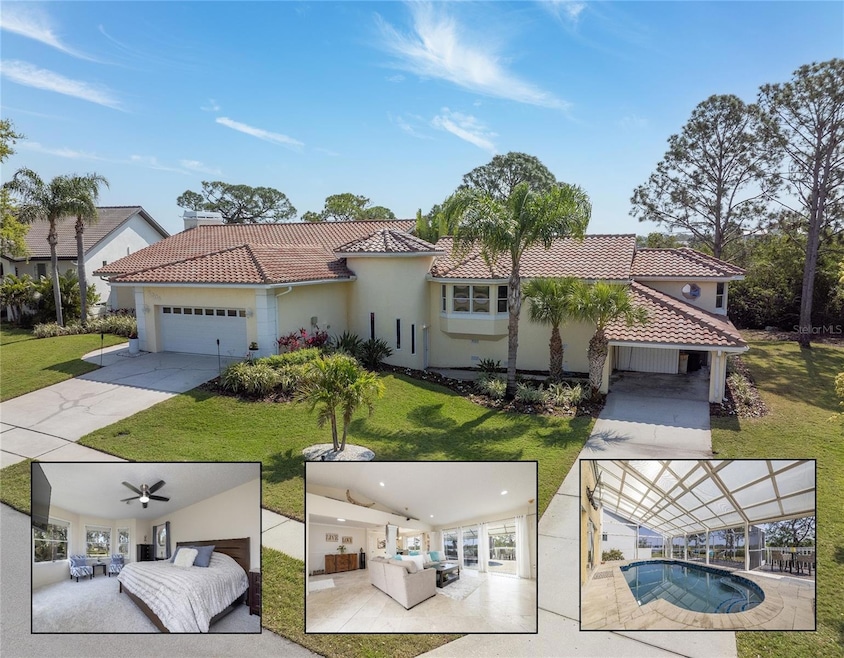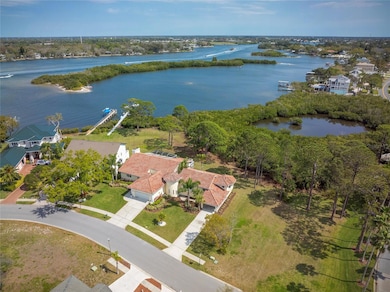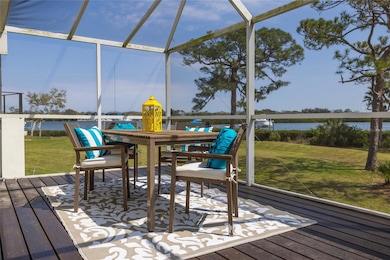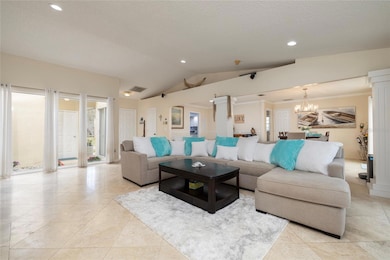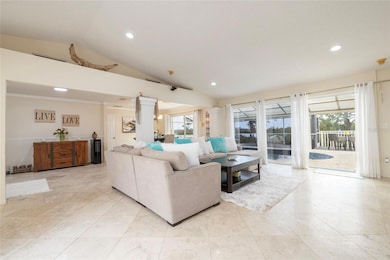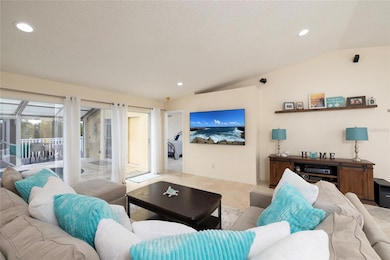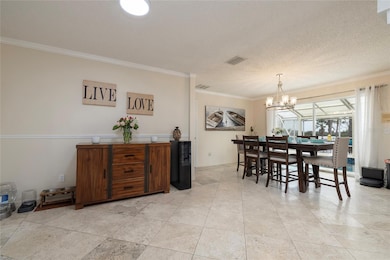2005 N Pointe Alexis Dr Tarpon Springs, FL 34689
Estimated payment $4,562/month
Highlights
- 150 Feet of Ocean or Gulf Waterfront
- Water access To Gulf or Ocean
- Gunite Pool
- Sunset Hills Elementary School Rated A-
- Intracoastal View
- Gated Community
About This Home
Under contract-accepting backup offers. ALL LIVING AREAS AND POOL AREA ARE SAFELY ELEVATED AND RECEIVED NO DAMAGE FROM HELENE OR MILTON!! This home sits on the LARGEST LOT available in this Gated and Guarded community!! It is one-of-a-kind and has SO much to offer. The LOW 2025 Property taxes have been determined -- $2621 FOR THE YEAR!! --- Very low flood insurance cost $2081/year!! There are over $200,000 IN MAJOR UPGRADES -- In 2022, the saltwater pool was resurfaced, and a new heater/chiller was installed. New pavers surround the pool, and the entire lanai screening was redone. The pool lanai opens to a spacious, new sundeck that simply cannot be more private. The pool bathroom has an updated, over-sized walk-in closet that can easily be converted into a sauna, if desired! The irrigation system is 3 years new, and is paired with "Mosquito Magician," an all-natural remedy for mosquitos and no-see-ums! Never be bothered by pests while enjoying the outdoor living! The A/C's are '20 & '21, and the washer, dryer and dishwasher are all newer. In addition to those major upgrades, the Tile Roof is newer 2013! Situated in peaceful Harbour Watch, you'll enjoy the tranquility of living with water views and beautiful Florida nature. Inside, you're greeted with a large and open floorplan, giving clear views of the beautiful pool and Anclote River that opens up to the Gulf waters! The large Living and Dining Rooms neighbor each other, both with large sliders that open to the pool. To the left, you'll find the expansive Kitchen, with its own front entrance for convenience. With ample cabinet and counter space, and a closet pantry, this Kitchen is a chef's dream! A bonus area sits off the Foyer, perfect for a bar area or even an office nook. Pass through the Living Room to find one of the spacious Master Bedrooms, with water views and its own access to the pool and sundeck. A Bonus Room also sits off the Living Area that is perfect for a game room, Formal Family Room or Den that also houses the guest bathroom. The private guest bedroom, ample in size, features stunning views of the intracoastal and has complete privacy offered by the vegetation. Nestled in the farthest corner of the home for ultimate privacy is the larger Master Bedroom, featuring dual closets, and a bonus third closet for shoes/accessories. The en-suite Bathroom has dual vanities and a large, walk-in shower, as well as a large linen closet. The hallway leading to this Master Bedroom has a private bonus seating area/reading nook, or another potential office space, as well as access to the elevator. Heading outside, you'll find the beautiful heated/chilled saltwater pool that is fully controlled by your phone! Stunning intracoastal views can be expanded on – ask your realtor for the details! The sundeck provides stairs that lead down to the large yard, perfect for pets, kids, entertaining, whatever your heart desires! This gated and guarded community offers a beautiful Clubhouse, Fishing Pier, a Community Pool and Tennis Courts! Only a 7-min drive to Fred Howard Park, 10 min to downtown Tarpon! Water did NOT enter any of the living space during Helene or Milton-- only the lower-lying storage area where the elevator sits was affected and was properly remediated and restored.
Listing Agent
COASTAL PROPERTIES GROUP INTERNATIONAL Brokerage Phone: 727-493-1555 License #3245874 Listed on: 03/11/2025

Home Details
Home Type
- Single Family
Est. Annual Taxes
- $2,621
Year Built
- Built in 1988
Lot Details
- 0.37 Acre Lot
- 150 Feet of Ocean or Gulf Waterfront
- Northwest Facing Home
- Mature Landscaping
- Irrigation Equipment
- Landscaped with Trees
HOA Fees
- $660 Monthly HOA Fees
Parking
- 2 Car Attached Garage
- 2 Carport Spaces
- Basement Garage
- Oversized Parking
- Ground Level Parking
- Garage Door Opener
- Driveway
Property Views
- Intracoastal
- Full Gulf or Ocean
- River
Home Design
- Elevated Home
- Bi-Level Home
- Block Foundation
- Slab Foundation
- Tile Roof
- Concrete Siding
- Block Exterior
Interior Spaces
- 3,041 Sq Ft Home
- Elevator
- Open Floorplan
- Cathedral Ceiling
- Ceiling Fan
- Blinds
- Drapes & Rods
- Sliding Doors
- Entrance Foyer
- Great Room
- Combination Dining and Living Room
- Den
- Bonus Room
- Storage Room
- Inside Utility
Kitchen
- Microwave
- Dishwasher
Flooring
- Carpet
- Tile
- Travertine
Bedrooms and Bathrooms
- 3 Bedrooms
- 4 Full Bathrooms
Laundry
- Laundry Room
- Dryer
- Washer
Pool
- Gunite Pool
- Saltwater Pool
Outdoor Features
- Water access To Gulf or Ocean
- Access To Intracoastal Waterway
- River Access
- Courtyard
- Deck
- Covered Patio or Porch
Location
- Flood Zone Lot
- Flood Insurance May Be Required
Schools
- Sunset Hills Elementary School
- Tarpon Springs Middle School
- Tarpon Springs High School
Utilities
- Central Heating and Cooling System
- Electric Water Heater
- Cable TV Available
Listing and Financial Details
- Visit Down Payment Resource Website
- Tax Lot 2
- Assessor Parcel Number 03-27-15-72387-000-0020
Community Details
Overview
- Association fees include pool
- Proactive Fl Katie Moates Association, Phone Number (727) 942-4755
- Visit Association Website
- Pointe Alexis North Ph I Rep Subdivision
- The community has rules related to deed restrictions
Amenities
- Clubhouse
Recreation
- Tennis Courts
- Community Pool
Security
- Security Guard
- Gated Community
Map
Home Values in the Area
Average Home Value in this Area
Tax History
| Year | Tax Paid | Tax Assessment Tax Assessment Total Assessment is a certain percentage of the fair market value that is determined by local assessors to be the total taxable value of land and additions on the property. | Land | Improvement |
|---|---|---|---|---|
| 2024 | $6,138 | $380,343 | -- | -- |
| 2023 | $6,138 | $369,265 | $0 | $0 |
| 2022 | $5,973 | $358,510 | $0 | $0 |
| 2021 | $0 | $293,873 | $0 | $0 |
| 2020 | $0 | $289,816 | $0 | $0 |
| 2019 | $4,770 | $283,300 | $0 | $0 |
| 2018 | $4,713 | $278,018 | $0 | $0 |
| 2017 | $4,669 | $272,300 | $0 | $0 |
| 2016 | $6,513 | $310,351 | $0 | $0 |
| 2015 | $4,107 | $232,270 | $0 | $0 |
| 2014 | $4,085 | $230,427 | $0 | $0 |
Property History
| Date | Event | Price | List to Sale | Price per Sq Ft | Prior Sale |
|---|---|---|---|---|---|
| 11/12/2025 11/12/25 | Pending | -- | -- | -- | |
| 10/01/2025 10/01/25 | For Sale | $699,000 | 0.0% | $230 / Sq Ft | |
| 09/30/2025 09/30/25 | Off Market | $699,000 | -- | -- | |
| 09/20/2025 09/20/25 | Price Changed | $699,000 | -4.9% | $230 / Sq Ft | |
| 09/08/2025 09/08/25 | Price Changed | $734,899 | 0.0% | $242 / Sq Ft | |
| 08/28/2025 08/28/25 | Price Changed | $734,900 | -1.4% | $242 / Sq Ft | |
| 08/16/2025 08/16/25 | Price Changed | $744,998 | 0.0% | $245 / Sq Ft | |
| 08/04/2025 08/04/25 | Price Changed | $744,999 | -0.5% | $245 / Sq Ft | |
| 07/15/2025 07/15/25 | Price Changed | $748,999 | 0.0% | $246 / Sq Ft | |
| 07/07/2025 07/07/25 | Price Changed | $749,000 | -4.5% | $246 / Sq Ft | |
| 06/23/2025 06/23/25 | Price Changed | $784,000 | -1.3% | $258 / Sq Ft | |
| 06/10/2025 06/10/25 | Price Changed | $794,000 | -0.6% | $261 / Sq Ft | |
| 05/15/2025 05/15/25 | Price Changed | $799,000 | -5.9% | $263 / Sq Ft | |
| 04/25/2025 04/25/25 | Price Changed | $849,000 | -3.0% | $279 / Sq Ft | |
| 03/11/2025 03/11/25 | For Sale | $875,000 | +62.0% | $288 / Sq Ft | |
| 08/30/2021 08/30/21 | Sold | $540,000 | -20.6% | $178 / Sq Ft | View Prior Sale |
| 07/03/2021 07/03/21 | Pending | -- | -- | -- | |
| 06/28/2021 06/28/21 | Price Changed | $680,000 | -2.9% | $224 / Sq Ft | |
| 06/24/2021 06/24/21 | For Sale | $700,000 | 0.0% | $230 / Sq Ft | |
| 06/22/2021 06/22/21 | Pending | -- | -- | -- | |
| 06/01/2021 06/01/21 | For Sale | $700,000 | -- | $230 / Sq Ft |
Purchase History
| Date | Type | Sale Price | Title Company |
|---|---|---|---|
| Warranty Deed | $540,000 | New Title Company Name | |
| Warranty Deed | $540,000 | Modus Title Llc | |
| Warranty Deed | $540,000 | New Title Company Name | |
| Interfamily Deed Transfer | -- | Attorney | |
| Interfamily Deed Transfer | -- | Attorney | |
| Interfamily Deed Transfer | -- | Attorney | |
| Warranty Deed | $429,000 | Anclote Title Services Inc | |
| Trustee Deed | $72,000 | -- |
Mortgage History
| Date | Status | Loan Amount | Loan Type |
|---|---|---|---|
| Open | $405,000 | New Conventional | |
| Closed | $405,000 | New Conventional | |
| Previous Owner | $454,775 | VA | |
| Previous Owner | $417,000 | VA |
Source: Stellar MLS
MLS Number: TB8359690
APN: 03-27-15-72387-000-0020
- 2103 N Pointe Alexis Dr
- 2102 Harbour Watch Dr
- 0 Harbour Watch Dr Unit MFRTB8337133
- 2101 N Pointe Alexis Dr
- 2063 N Pointe Alexis Dr
- 2118 Harbour Watch Dr
- 2042 N Pointe Alexis Dr
- 1508 Riverside Dr
- 0 Harbour Watch Cir Unit MFRTB8336220
- 0 Sandpiper Pointe - Lot 89 Ct
- 1500 Ember Ln
- 2050 N Pointe Alexis Dr
- 0 Ketch Ct Unit T3352697
- 1602 Seabreeze Dr
- 0 N Pointe Alexis Dr Unit MFRTB8301023
- 2081 N Pointe Alexis Dr
- 1614 Seabreeze Dr
- 1134 S Pointe Alexis Dr
- 1122 S Pointe Alexis Dr
- 1616 Seabreeze Dr
