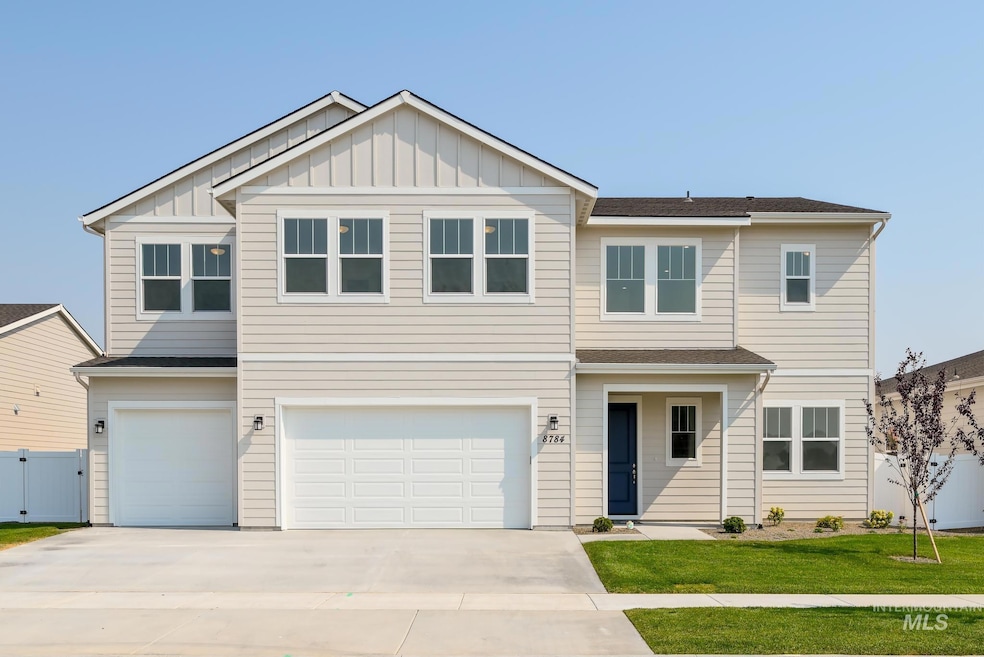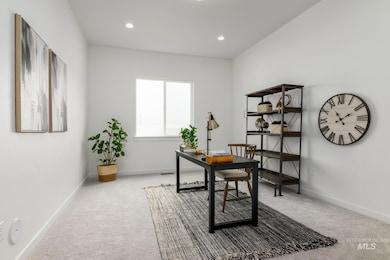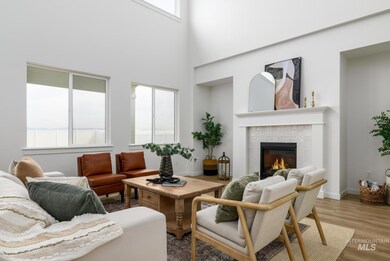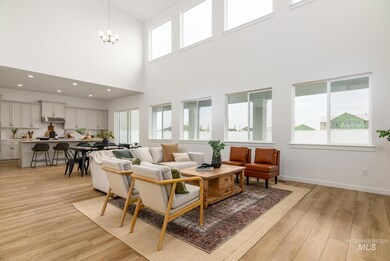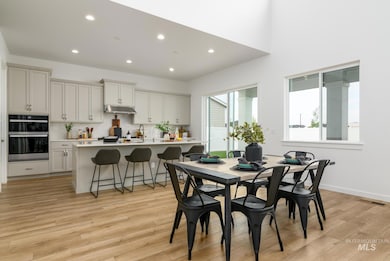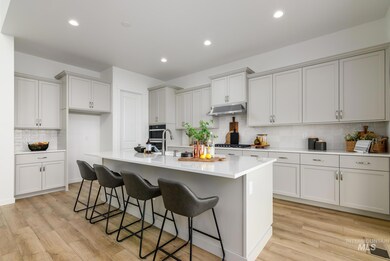
$734,995
- 5 Beds
- 5 Baths
- 3,432 Sq Ft
- 1342 W Grassland Ct
- Middleton, ID
Welcome to the Reegan, a two-story single family home that radiates luxury and comfort. With over-sized windows throughout the open concept living space, this home offers plenty of natural light. Enter through the spacious two-story foyer which leads into a grand great room complete with soaring ceilings and cozy fireplace - perfect for entertaining guests. A large office off the foyer is an
Robert Wing Toll Brothers Real Estate, Inc
