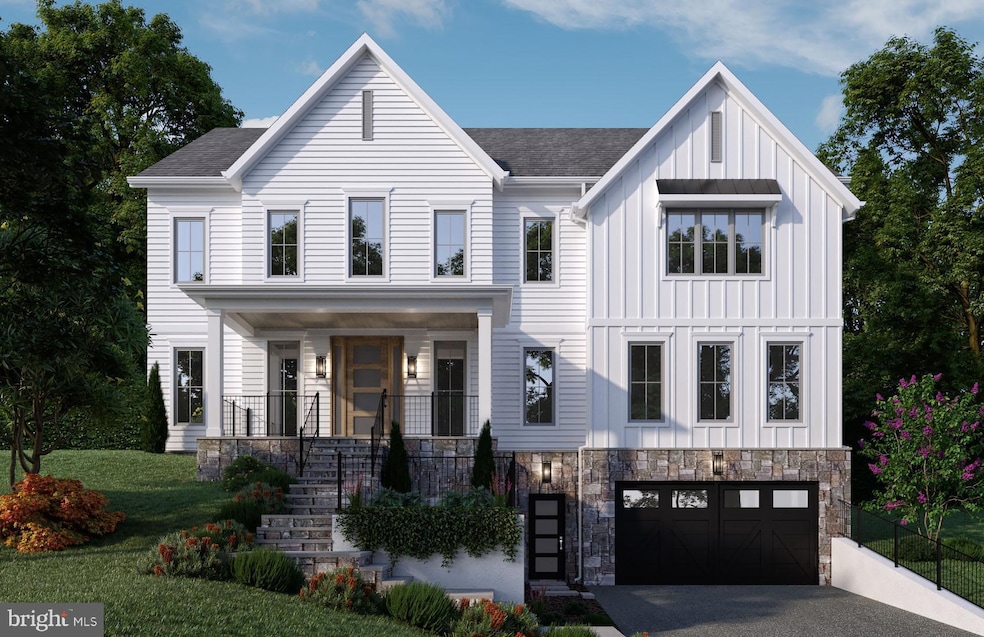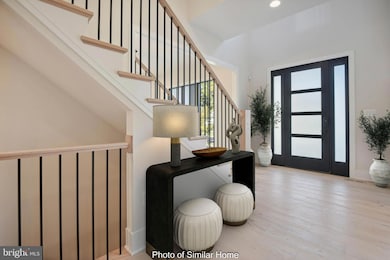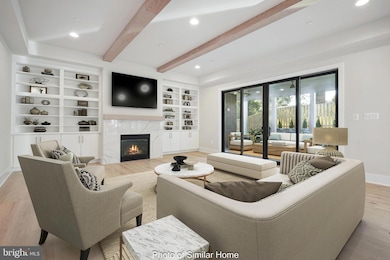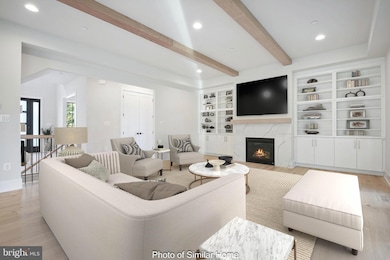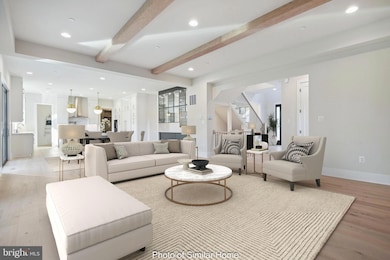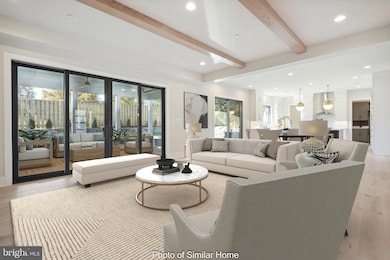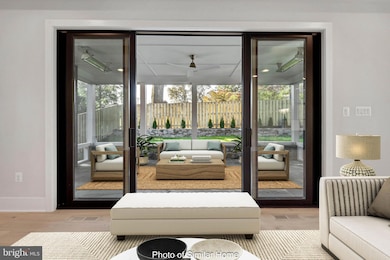2005 N Taylor St Arlington, VA 22207
Cherrydale NeighborhoodEstimated payment $17,298/month
Highlights
- Wood Flooring
- 1 Fireplace
- 2 Car Attached Garage
- Glebe Elementary School Rated A
- No HOA
- Laundry Room
About This Home
11,250 foot lot in Cherrydale!! BeaconCrest Homes proudly presents an exceptional to-be-built offering in the highly sought-after Cherrydale neighborhood. Situated on an expansive lot, this extraordinary 7-bedroom residence built with hand laid stone, features over 6,800 square feet of finished living space across four luxurious levels—complete with a massive rear yard that invites endless possibilities. A Main Level that showcases soaring 10-foot ceilings and is thoughtfully designed for both grand entertaining and everyday living. Highlights include a private study, a formal dining room, a rear prep kitchen, and a gourmet kitchen that opens seamlessly to the spacious family room. A covered rear porch extends your living space outdoors, offering direct access to the generous backyard. A versatile main-level bedroom with an en-suite bath offers flexibility for guests, multigenerational living, or a second office. The Second Level boasts three generously sized secondary bedrooms, a large, sun-filled laundry room, and a stunning owner's retreat. This private sanctuary features a spa-inspired bath and expansive walk-in closets designed to accommodate every need. The Fourth Level offers one of the home’s most distinctive features: a spacious playroom, an additional bedroom with full bath, and a private outdoor balcony—perfect for enjoying sweeping and stunning views. The Lower Level is designed for comfort and recreation, with a large, open-concept rec room, a stylish wet bar, and a dedicated home gym to support your wellness lifestyle. Don’t miss this rare opportunity to own a truly one-of-a-kind residence in Cherrydale. Still time to personalize selections—make this dream home uniquely yours!! Spring 2026.
Listing Agent
(703) 342-2020 dhuetinck@beaconcresthomes.com Beacon Crest Real Estate LLC Listed on: 09/16/2025
Home Details
Home Type
- Single Family
Est. Annual Taxes
- $9,687
Year Built
- 2026
Lot Details
- 0.26 Acre Lot
- Property is zoned R-6
Parking
- 2 Car Attached Garage
Interior Spaces
- Property has 2.5 Levels
- 1 Fireplace
- Wood Flooring
Bedrooms and Bathrooms
Laundry
- Laundry Room
- Laundry on upper level
Utilities
- Hot Water Heating System
- Tankless Water Heater
Community Details
- No Home Owners Association
- Built by BeaconCrest Homes
- Cherrydale Subdivision
Listing and Financial Details
- Coming Soon on 3/31/26
- Tax Lot 112
- Assessor Parcel Number 06-010-005
Map
Home Values in the Area
Average Home Value in this Area
Source: Bright MLS
MLS Number: VAAR2063130
APN: 06-010-005
- 1905 N Taylor St
- 1801 N Taylor St
- 4102 18th Rd N
- 4201 Cherry Hill Rd Unit 504
- 4048 21st St N
- 4343 Cherry Hill Rd Unit 605
- 2153 N Taylor St
- 2030 N Vermont St Unit 301
- 2030 N Vermont St Unit 304
- 4390 Lorcom Ln Unit 402
- 4390 Lorcom Ln Unit 512
- 4390 Lorcom Ln Unit 503
- 4390 Lorcom Ln Unit 810
- 4401 Cherry Hill Rd Unit 67
- 4637 20th Rd N
- 2133 N Oakland St
- 2101 N Monroe St Unit 107
- 2101 N Monroe St Unit 212
- 2101 N Monroe St Unit 401
- 3662 Vacation Ln
- 4118 18th Rd N Unit TOP FLOOR
- 4043 20th Rd N
- 4350-4354 Lee Hwy
- 4343 Cherry Hill Rd Unit 305
- 1901 N Quebec St Unit MIDDLE UNIT
- 4300 Langston Blvd
- 4023 18th Rd N
- 4145 21st Rd N Unit B
- 2055 N Vermont St
- 4400 Cherry Hill Rd
- 4390 Lorcom Ln Unit 503
- 4390 Lorcom Ln Unit 210
- 4428 16th St N
- 2013 N Oakland St
- 4246 15th St N
- 2120 N Monroe St
- 2025 N Glebe Rd
- 2105 N Glebe Rd
- 3601 17th St N
- 2105 N Glebe Rd Unit FL2-ID7985A
