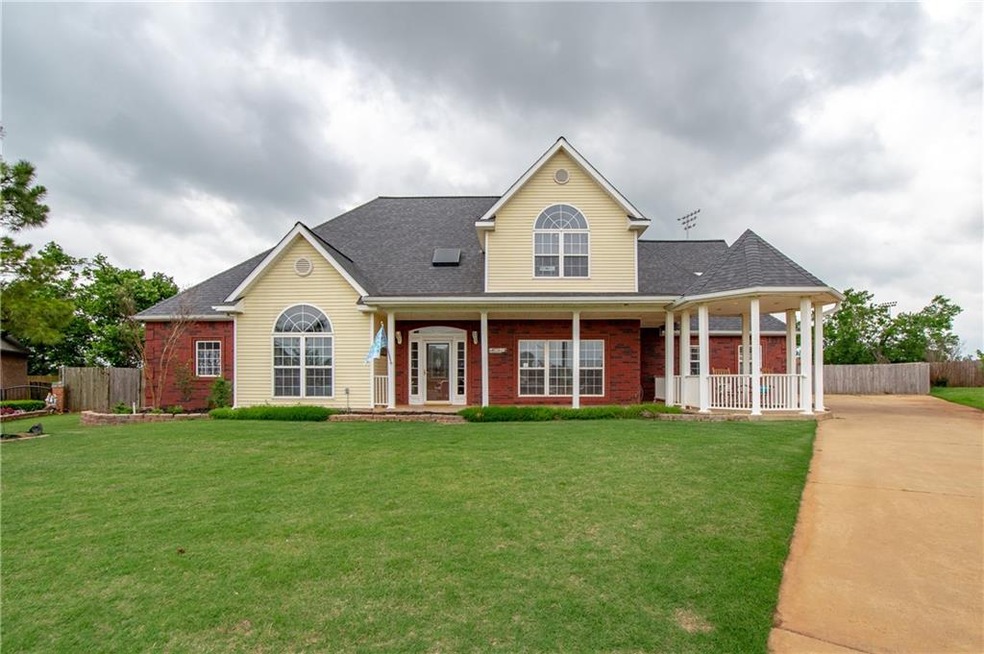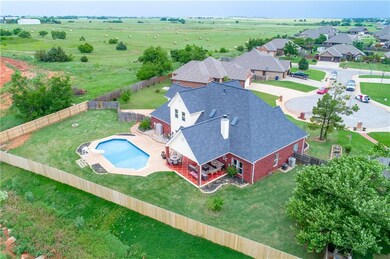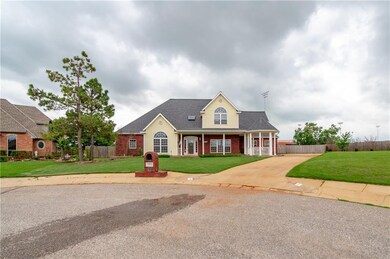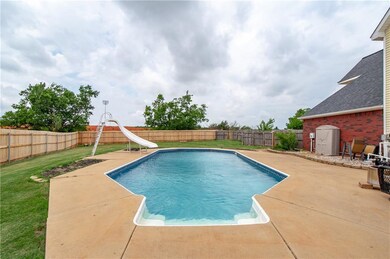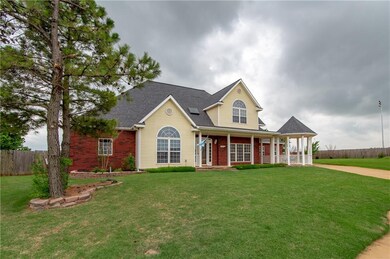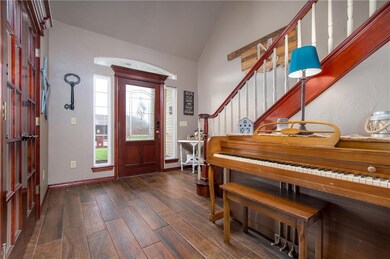
2005 Oak Cir Piedmont, OK 73078
Highlights
- Traditional Architecture
- Home Office
- Cul-De-Sac
- Piedmont Elementary School Rated A-
- Covered patio or porch
- 3 Car Attached Garage
About This Home
As of September 2024Piedmont Schools !!! Custom built 5 BR, 3 bath home w/study. This 3,125 SF home is located in the sought after neighborhood of Windmill Park in Piedmont. A grand foyer w/sprawling staircase welcomes you. The wood look tile flooring leads you into an open concept living/dining/kitchen combination w/fireplace. Large covered patio. The inground salt water swimming pool is perfect for entertaining. The upstairs consists of 3 bedrooms and full bath (the 5th bedroom could be used as a theatre, game or second office). The downstairs boasts a master suite AND a MIL suite, laundry room and study. Extras in the master suite include: closet w/build in dressers, heated tile floors, large shower w/3 shower heads and 5 body jets. Oversized laundry room w/built in ironing station, laundry sink, built in cabinets and cubbies. Three car garage. Do not let this house get away, this home is waiting for you. Seller is offering a $5000 decorating allowance.
Co-Listed By
Edward Smith
Chinowth & Cohen
Home Details
Home Type
- Single Family
Est. Annual Taxes
- $4,553
Year Built
- Built in 2001
Lot Details
- 0.37 Acre Lot
- Cul-De-Sac
- North Facing Home
- Wood Fence
HOA Fees
- $25 Monthly HOA Fees
Parking
- 3 Car Attached Garage
- Garage Door Opener
- Driveway
Home Design
- Traditional Architecture
- Slab Foundation
- Brick Frame
- Composition Roof
- Vinyl Construction Material
Interior Spaces
- 3,125 Sq Ft Home
- 2-Story Property
- Ceiling Fan
- Fireplace Features Masonry
- Home Office
- Utility Room with Study Area
- Laundry Room
- Inside Utility
Kitchen
- Electric Oven
- Gas Range
- Microwave
- Dishwasher
- Disposal
Flooring
- Carpet
- Tile
Bedrooms and Bathrooms
- 5 Bedrooms
- 3 Full Bathrooms
Outdoor Features
- Fiberglass Pool
- Covered patio or porch
Schools
- Piedmont Elementary School
- Piedmont Middle School
- Piedmont High School
Utilities
- Central Heating and Cooling System
Community Details
- Association fees include pool
- Mandatory home owners association
Listing and Financial Details
- Legal Lot and Block 41 / 2
Ownership History
Purchase Details
Home Financials for this Owner
Home Financials are based on the most recent Mortgage that was taken out on this home.Purchase Details
Home Financials for this Owner
Home Financials are based on the most recent Mortgage that was taken out on this home.Purchase Details
Home Financials for this Owner
Home Financials are based on the most recent Mortgage that was taken out on this home.Purchase Details
Home Financials for this Owner
Home Financials are based on the most recent Mortgage that was taken out on this home.Purchase Details
Purchase Details
Similar Homes in Piedmont, OK
Home Values in the Area
Average Home Value in this Area
Purchase History
| Date | Type | Sale Price | Title Company |
|---|---|---|---|
| Warranty Deed | $468,000 | Old Republic Title | |
| Warranty Deed | $385,000 | Old Republic Title | |
| Warranty Deed | $297,500 | Old Repblic Title | |
| Warranty Deed | $220,000 | -- | |
| Warranty Deed | $24,500 | -- | |
| Warranty Deed | $55,500 | -- |
Mortgage History
| Date | Status | Loan Amount | Loan Type |
|---|---|---|---|
| Open | $374,400 | New Conventional | |
| Previous Owner | $245,000 | New Conventional | |
| Previous Owner | $180,489 | No Value Available | |
| Previous Owner | $275,793 | FHA | |
| Previous Owner | $50,000 | No Value Available | |
| Previous Owner | $220,000 | No Value Available |
Property History
| Date | Event | Price | Change | Sq Ft Price |
|---|---|---|---|---|
| 07/19/2025 07/19/25 | For Sale | $480,000 | +2.6% | $154 / Sq Ft |
| 09/16/2024 09/16/24 | Sold | $468,000 | -4.5% | $150 / Sq Ft |
| 08/13/2024 08/13/24 | Pending | -- | -- | -- |
| 06/28/2024 06/28/24 | For Sale | $489,900 | +27.2% | $157 / Sq Ft |
| 07/07/2021 07/07/21 | Sold | $385,000 | -3.1% | $123 / Sq Ft |
| 06/04/2021 06/04/21 | Pending | -- | -- | -- |
| 05/21/2021 05/21/21 | For Sale | $397,500 | 0.0% | $127 / Sq Ft |
| 05/14/2021 05/14/21 | Pending | -- | -- | -- |
| 05/06/2021 05/06/21 | For Sale | $397,500 | +33.6% | $127 / Sq Ft |
| 06/26/2017 06/26/17 | Sold | $297,500 | -3.1% | $95 / Sq Ft |
| 04/11/2017 04/11/17 | Pending | -- | -- | -- |
| 04/03/2017 04/03/17 | For Sale | $307,000 | -- | $98 / Sq Ft |
Tax History Compared to Growth
Tax History
| Year | Tax Paid | Tax Assessment Tax Assessment Total Assessment is a certain percentage of the fair market value that is determined by local assessors to be the total taxable value of land and additions on the property. | Land | Improvement |
|---|---|---|---|---|
| 2024 | $4,553 | $45,155 | $5,280 | $39,875 |
| 2023 | $4,553 | $43,840 | $5,280 | $38,560 |
| 2022 | $4,567 | $42,563 | $5,280 | $37,283 |
| 2021 | $4,158 | $37,402 | $3,000 | $34,402 |
| 2020 | $4,075 | $36,036 | $3,000 | $33,036 |
| 2019 | $3,891 | $36,206 | $3,000 | $33,206 |
| 2018 | $3,754 | $34,482 | $3,000 | $31,482 |
| 2017 | $3,546 | $33,696 | $3,000 | $30,696 |
| 2016 | $3,319 | $33,696 | $3,000 | $30,696 |
| 2015 | $2,971 | $31,762 | $3,000 | $28,762 |
| 2014 | $2,971 | $30,837 | $3,000 | $27,837 |
Agents Affiliated with this Home
-
Kristen Wasoski

Seller's Agent in 2025
Kristen Wasoski
Community Real Estate
(405) 401-5039
1 in this area
78 Total Sales
-
Lacey Campbell

Seller's Agent in 2024
Lacey Campbell
O.A. Garr Co. Inc
(405) 650-7958
15 in this area
40 Total Sales
-
Jayne Smith

Seller's Agent in 2021
Jayne Smith
Chinowth & Cohen
(405) 919-4820
1 in this area
64 Total Sales
-
E
Seller Co-Listing Agent in 2021
Edward Smith
Chinowth & Cohen
-
R
Seller's Agent in 2017
Ryan Gehris
USRealty.Com
Map
Source: MLSOK
MLS Number: 956730
APN: 090094197
- 650 Cypress St NW
- 2267 Poplar Ave
- 306 Cypress St NW
- 0 NW 178th St Unit 1180705
- 0 Way
- 1016 Lincoln Ave NW
- 1227 Stout Dr NW
- 924 NW Taylor Ave
- 410 Taylor Ave NW
- 1106 Polk St
- 1470 Auburn Cir
- 12812 Double V Dr
- 14112 Babbling Brook Dr
- 404 Auburn Ln
- 1123 Van Buren Ave NW
- 1245 Mahogany Ln
- 1223 Mahogany Ln
- 0 NW Jackson Ave Unit 1155243
- 1090 Auburn Cir
- 1080 Auburn Cir
