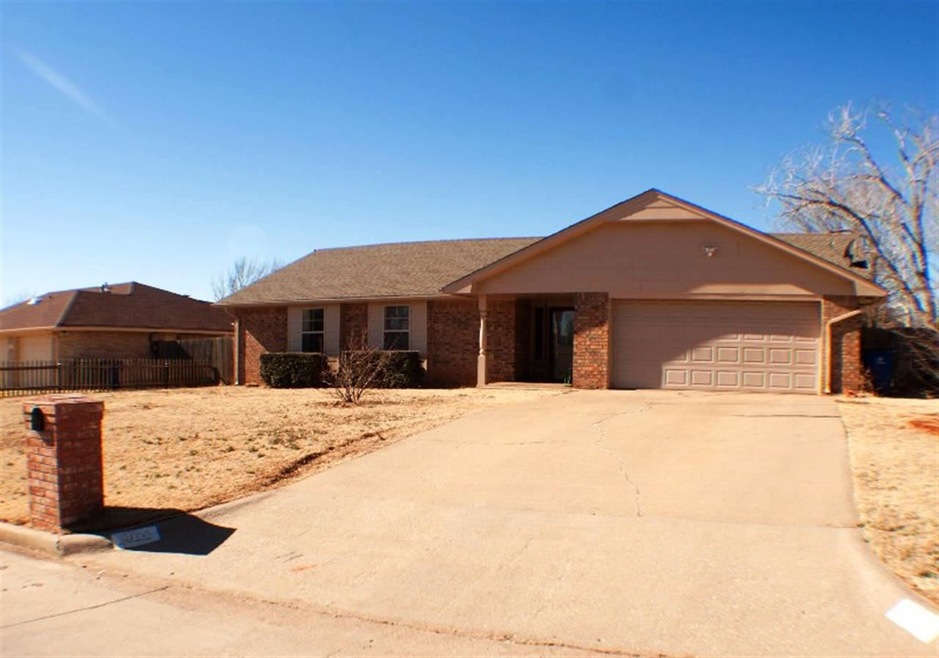
2005 Overland Dr Duncan, OK 73533
Highlights
- Separate Formal Living Room
- Brick Veneer
- Breakfast Bar
- Double Pane Windows
- Walk-In Closet
- Ceramic Tile Flooring
About This Home
As of August 2021Total remodel in 2012 with new flooring to include tile in the bathrooms and kitchen, new fixtures throughout, stainless steel appliances, new countertops and windows. The home also includes a large, formal dining area with fireplace and an additional living space/office. This remodeled home offers New water lines as well.
Last Agent to Sell the Property
JAY KINDER
REAL ESTATE EXPERTS License #130136 Listed on: 02/01/2014
Last Buyer's Agent
JAY KINDER
REAL ESTATE EXPERTS License #130136 Listed on: 02/01/2014
Home Details
Home Type
- Single Family
Est. Annual Taxes
- $1,251
Lot Details
- Lot Dimensions are 82x138
- Wood Fence
Home Design
- Brick Veneer
- Slab Foundation
- Composition Roof
Interior Spaces
- 2,000 Sq Ft Home
- 1-Story Property
- Propane Fireplace
- Double Pane Windows
- Separate Formal Living Room
- Multiple Living Areas
- Open Floorplan
- Utility Room
- Washer and Dryer Hookup
- Storm Doors
Kitchen
- Breakfast Bar
- Single Oven
- Cooktop<<rangeHoodToken>>
- Dishwasher
Flooring
- Carpet
- Ceramic Tile
Bedrooms and Bathrooms
- 3 Bedrooms
- Walk-In Closet
- 2 Bathrooms
Parking
- 2 Car Garage
- Garage Door Opener
Schools
- Duncan Elementary And Middle School
- Duncan High School
Utilities
- Central Heating and Cooling System
- Heating System Uses Gas
- Gas Water Heater
Additional Features
- Storage Shed
- Flood Insurance May Be Required
Ownership History
Purchase Details
Home Financials for this Owner
Home Financials are based on the most recent Mortgage that was taken out on this home.Purchase Details
Purchase Details
Home Financials for this Owner
Home Financials are based on the most recent Mortgage that was taken out on this home.Purchase Details
Purchase Details
Purchase Details
Similar Homes in Duncan, OK
Home Values in the Area
Average Home Value in this Area
Purchase History
| Date | Type | Sale Price | Title Company |
|---|---|---|---|
| Interfamily Deed Transfer | -- | None Available | |
| Warranty Deed | $132,000 | None Available | |
| Warranty Deed | $132,000 | None Available | |
| Warranty Deed | $75,000 | -- | |
| Warranty Deed | $74,000 | -- | |
| Warranty Deed | $3,500 | -- |
Mortgage History
| Date | Status | Loan Amount | Loan Type |
|---|---|---|---|
| Previous Owner | $136,252 | Unknown | |
| Previous Owner | $63,343 | Unknown |
Property History
| Date | Event | Price | Change | Sq Ft Price |
|---|---|---|---|---|
| 08/12/2021 08/12/21 | Sold | $159,000 | 0.0% | $82 / Sq Ft |
| 06/17/2021 06/17/21 | Pending | -- | -- | -- |
| 05/19/2021 05/19/21 | For Sale | $159,000 | +20.5% | $82 / Sq Ft |
| 06/18/2014 06/18/14 | Sold | $132,000 | -12.0% | $66 / Sq Ft |
| 06/18/2014 06/18/14 | Pending | -- | -- | -- |
| 02/01/2014 02/01/14 | For Sale | $150,000 | -- | $75 / Sq Ft |
Tax History Compared to Growth
Tax History
| Year | Tax Paid | Tax Assessment Tax Assessment Total Assessment is a certain percentage of the fair market value that is determined by local assessors to be the total taxable value of land and additions on the property. | Land | Improvement |
|---|---|---|---|---|
| 2024 | $1,554 | $18,241 | $1,220 | $17,021 |
| 2023 | $1,554 | $17,373 | $1,220 | $16,153 |
| 2022 | $1,499 | $17,636 | $1,220 | $16,416 |
| 2021 | $1,189 | $13,961 | $1,220 | $12,741 |
| 2020 | $1,278 | $14,804 | $1,220 | $13,584 |
| 2019 | $1,237 | $14,301 | $1,220 | $13,081 |
| 2018 | $1,327 | $14,897 | $1,220 | $13,677 |
| 2017 | $1,151 | $14,398 | $1,220 | $13,178 |
| 2016 | $1,160 | $14,652 | $1,220 | $13,432 |
| 2015 | $950 | $14,652 | $1,220 | $13,432 |
| 2014 | $950 | $14,652 | $1,220 | $13,432 |
Agents Affiliated with this Home
-
Tammy Vaughn

Buyer's Agent in 2021
Tammy Vaughn
LAND PROS, LLC
(580) 467-4068
145 Total Sales
-
J
Seller's Agent in 2014
JAY KINDER
REAL ESTATE EXPERTS
Map
Source: Lawton Board of REALTORS®
MLS Number: 138124
APN: 1520-00-003-002-0-000-00
- 2001 2001 High Meadow Dr
- 1702 1702 Parkwood Dr
- 2009 2009 Crossgate
- 1717 1717 Overland
- 1713 1713 Wilshire Dr
- 2321 Rockwell Dr
- 2201 2201 Mallard
- 3990 N Ridgeview Dr
- 2207 2207 Mallard
- 7 Canterbury Ln
- 2102 Canary Ave
- 2302 2302 Club W
- 2610 Leigh St
- 1408 1408 N 21st
- 1527 1527 N 13th
- 1449 1449 Will Rogers
- 3105 3105 Stagestand Rd
- 2501 Linwood Ln
- 1230 1230 N 19th St
- 2518 Wildwood Place
