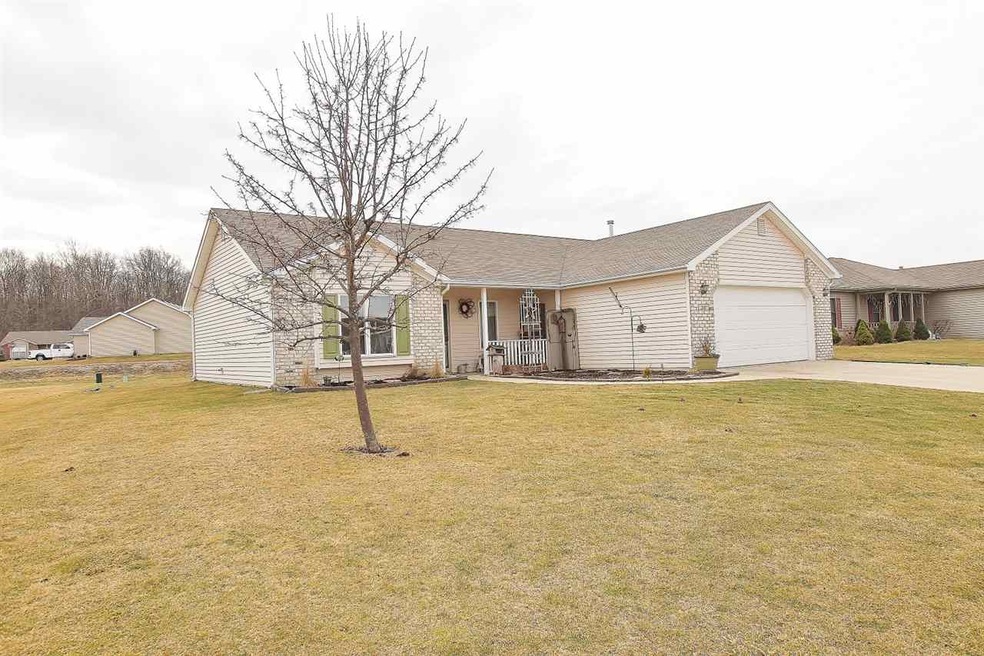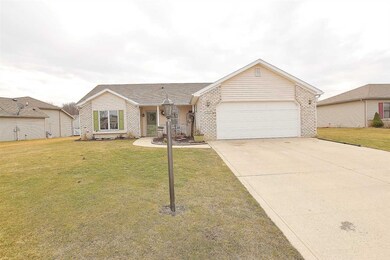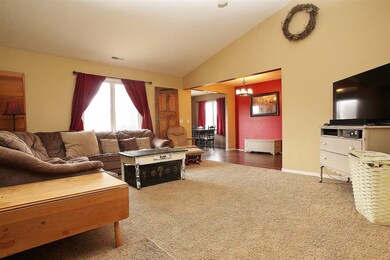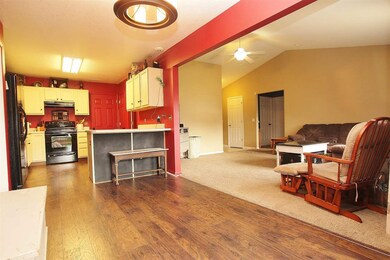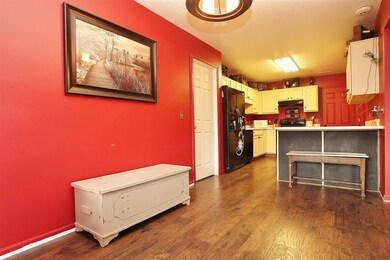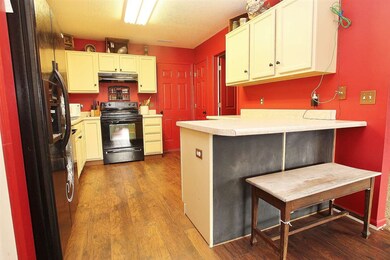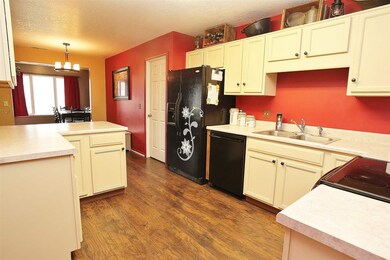
2005 Priscilla Ln Kendallville, IN 46755
Highlights
- Ranch Style House
- 2 Car Attached Garage
- Level Lot
- Covered Patio or Porch
- Forced Air Heating and Cooling System
- Carpet
About This Home
As of July 2025Attractive newer 3 bed/2 bath ranch style home in Orchard Place Subdivision! This home features a split bedroom floor plan, vaulted ceilings, modern open floor plan, large living room, large lot, and much more! Interior features some newer flooring, newer paint, and nice open kitchen with a bar! Exterior features a nice sized lot, rear patio, front covered porch, 2 car attached garage, and concrete drive. This home qualifies for 0% down financing!
Last Agent to Sell the Property
Weichert Realtors - Hoosier Heartland Listed on: 02/08/2016
Home Details
Home Type
- Single Family
Est. Annual Taxes
- $998
Year Built
- Built in 2005
Lot Details
- 0.29 Acre Lot
- Lot Dimensions are 92x139
- Level Lot
Parking
- 2 Car Attached Garage
- Driveway
Home Design
- 1,390 Sq Ft Home
- Ranch Style House
- Brick Exterior Construction
- Slab Foundation
- Shingle Roof
- Asphalt Roof
- Vinyl Construction Material
Flooring
- Carpet
- Laminate
- Vinyl
Bedrooms and Bathrooms
- 3 Bedrooms
- 2 Full Bathrooms
Utilities
- Forced Air Heating and Cooling System
- Heating System Uses Gas
Additional Features
- Covered Patio or Porch
- Suburban Location
Listing and Financial Details
- Assessor Parcel Number 57-07-31-400-249.000-020
Ownership History
Purchase Details
Purchase Details
Home Financials for this Owner
Home Financials are based on the most recent Mortgage that was taken out on this home.Purchase Details
Purchase Details
Similar Homes in Kendallville, IN
Home Values in the Area
Average Home Value in this Area
Purchase History
| Date | Type | Sale Price | Title Company |
|---|---|---|---|
| Grant Deed | $281,250 | Trademark Title Inc | |
| Deed | $112,500 | Trademark Title Inc | |
| Deed | $90,000 | Investors Titlecorp | |
| Sheriffs Deed | -- | Feiwell & Hannoy |
Property History
| Date | Event | Price | Change | Sq Ft Price |
|---|---|---|---|---|
| 07/25/2025 07/25/25 | Sold | $220,000 | +2.3% | $158 / Sq Ft |
| 06/23/2025 06/23/25 | Pending | -- | -- | -- |
| 06/18/2025 06/18/25 | For Sale | $215,000 | +91.1% | $155 / Sq Ft |
| 06/01/2016 06/01/16 | Sold | $112,500 | -13.4% | $81 / Sq Ft |
| 04/30/2016 04/30/16 | Pending | -- | -- | -- |
| 02/08/2016 02/08/16 | For Sale | $129,900 | -- | $93 / Sq Ft |
Tax History Compared to Growth
Tax History
| Year | Tax Paid | Tax Assessment Tax Assessment Total Assessment is a certain percentage of the fair market value that is determined by local assessors to be the total taxable value of land and additions on the property. | Land | Improvement |
|---|---|---|---|---|
| 2024 | $4,247 | $195,300 | $33,300 | $162,000 |
| 2023 | $4,252 | $188,100 | $31,400 | $156,700 |
| 2022 | $3,913 | $179,800 | $30,500 | $149,300 |
| 2021 | $3,459 | $157,300 | $30,500 | $126,800 |
| 2020 | $3,292 | $148,400 | $28,500 | $119,900 |
| 2019 | $2,973 | $132,200 | $24,000 | $108,200 |
| 2018 | $2,709 | $128,600 | $23,000 | $105,600 |
| 2017 | $2,515 | $125,500 | $23,000 | $102,500 |
| 2016 | $1,021 | $125,600 | $23,000 | $102,600 |
| 2014 | $993 | $119,900 | $23,500 | $96,400 |
Agents Affiliated with this Home
-

Seller's Agent in 2025
Allana Coulter
Mike Thomas Assoc., Inc
(260) 445-7622
18 Total Sales
-

Seller Co-Listing Agent in 2025
Andie Shepherd
Mike Thomas Assoc., Inc
(260) 433-9500
165 Total Sales
-

Buyer's Agent in 2025
Elius Hogan
Hosler Realty Inc - Kendallville
(260) 350-2166
55 Total Sales
-

Seller's Agent in 2016
Trey Forbes
Weichert Realtors - Hoosier Heartland
(260) 318-0929
212 Total Sales
-

Seller Co-Listing Agent in 2016
Keith Forbes
Weichert Realtors - Hoosier Heartland
(260) 318-2788
88 Total Sales
-

Buyer's Agent in 2016
Matthew Donahue
CENTURY 21 Bradley Realty, Inc
(260) 750-9040
228 Total Sales
Map
Source: Indiana Regional MLS
MLS Number: 201604853
APN: 570731400249000020
- 2001 Winesap Way
- 2011 Winesap Way
- 2016 Winesap Way
- 2014 Jonathan St
- lot 115 Mcintosh Ave
- lot 114 Mcintosh Ave
- lot 113 Mcintosh Ave
- 2021 Lodi Ct
- 510 N Meadow Ln
- 517 Freds Ct
- 607 Freds Ct
- Lot #178 Carnoustie Cir
- 2205 Carnoustie Cir
- 0 W North St
- TBD W North St
- 2518 Cobblestone Ln
- 103 Ironwood Dr
- E 600 Drake Rd
- 202 Edglink Dr
- 1397 Lancelot Ln
