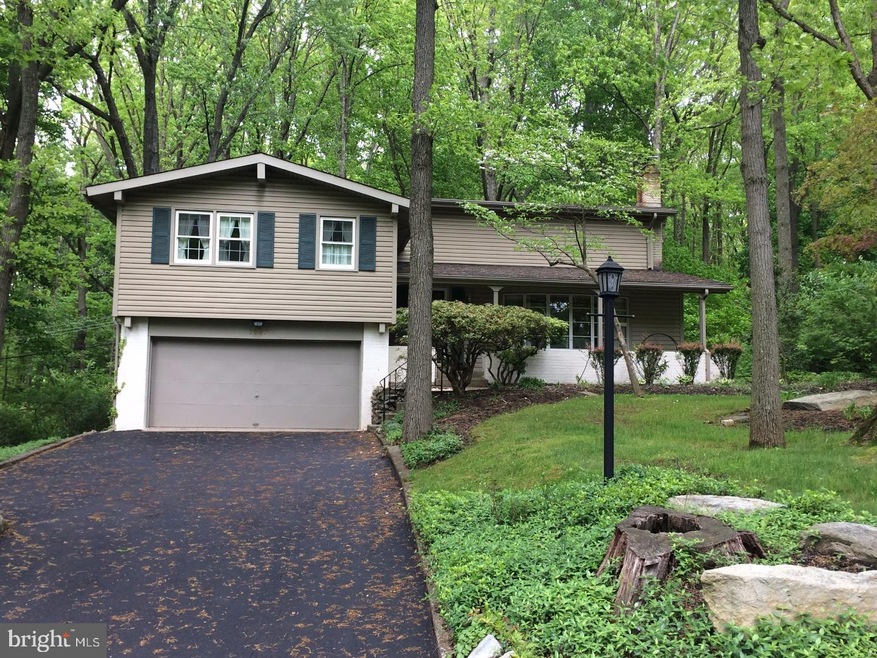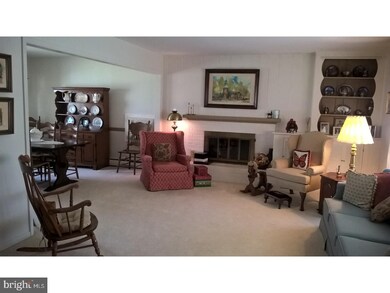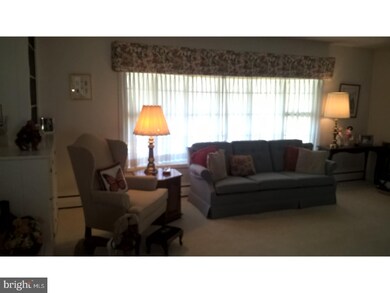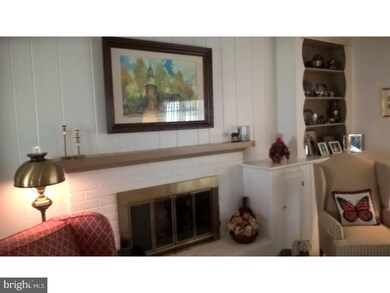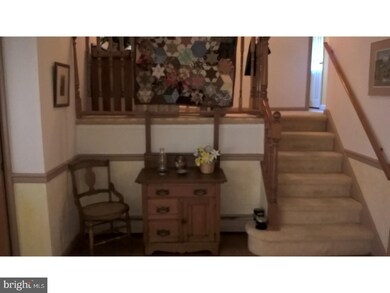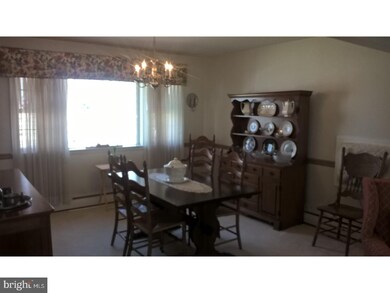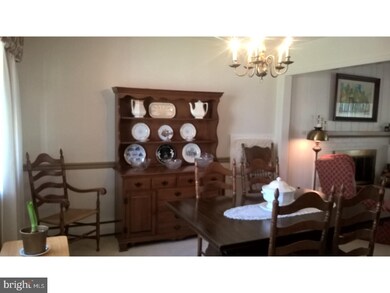
2005 Richard Rd Willow Grove, PA 19090
Upper Moreland NeighborhoodEstimated Value: $506,112 - $579,000
Highlights
- Deck
- Wooded Lot
- Wood Flooring
- Upper Moreland Intermediate School Rated A-
- Traditional Architecture
- Attic
About This Home
As of July 2017Brand New Driveway installed 4/27/17!! Welcome to the Terwood Park neighborhood of Upper Moreland Township - prime cul-de-sac location has little traffic yet close to everything - PA turnpike, WG train station, mall, but also beautiful Pennypack Environmental Trust, Woodlawn Park and "June Fete" grounds. Move-In condition and well-maintained, this home has it all including 3 season room, awning'd patio overlooking private wooded grounds, deck, 2 full baths, 2 car garage, 26'x 24' basement. Hardwood floors throughout, many replacement windows, house is in A+ move in condition! Large eat-in kitchen updated and ready for the chef... island with cooktop, plus wall oven, built in microwave, garbage disposal, spacious pantry, outside exit, lots of natural light. Living room bright and airy with a brick wood-burning fireplace. 3 bedrooms plus large upstairs 4th with bonus room! Call to schedule your appointment today. Don't miss out, these houses on the market are rare!!
Last Agent to Sell the Property
RE/MAX Legacy License #RS210844L Listed on: 03/22/2017

Home Details
Home Type
- Single Family
Est. Annual Taxes
- $6,001
Year Built
- Built in 1958
Lot Details
- 0.46 Acre Lot
- Cul-De-Sac
- Level Lot
- Open Lot
- Wooded Lot
- Back, Front, and Side Yard
- Property is zoned R2
Parking
- 2 Car Direct Access Garage
- 3 Open Parking Spaces
- Garage Door Opener
- Driveway
- On-Street Parking
Home Design
- Traditional Architecture
- Split Level Home
- Pitched Roof
- Shingle Roof
- Vinyl Siding
- Concrete Perimeter Foundation
Interior Spaces
- 2,437 Sq Ft Home
- Brick Fireplace
- Replacement Windows
- Family Room
- Living Room
- Dining Room
- Attic
Kitchen
- Eat-In Kitchen
- Butlers Pantry
- Built-In Oven
- Built-In Microwave
- Kitchen Island
- Disposal
Flooring
- Wood
- Wall to Wall Carpet
Bedrooms and Bathrooms
- 4 Bedrooms
- En-Suite Primary Bedroom
- En-Suite Bathroom
- 2 Full Bathrooms
- Walk-in Shower
Unfinished Basement
- Basement Fills Entire Space Under The House
- Laundry in Basement
Outdoor Features
- Deck
- Patio
Schools
- Upper Moreland Elementary And Middle School
- Upper Moreland High School
Utilities
- Cooling System Mounted In Outer Wall Opening
- Heating System Uses Oil
- Baseboard Heating
- Hot Water Heating System
- Summer or Winter Changeover Switch For Hot Water
- Cable TV Available
Community Details
- No Home Owners Association
Listing and Financial Details
- Tax Lot 022
- Assessor Parcel Number 59-00-15256-003
Ownership History
Purchase Details
Home Financials for this Owner
Home Financials are based on the most recent Mortgage that was taken out on this home.Purchase Details
Similar Homes in the area
Home Values in the Area
Average Home Value in this Area
Purchase History
| Date | Buyer | Sale Price | Title Company |
|---|---|---|---|
| Ohalloran Laura | $375,000 | None Available | |
| Woodrow Woodrow W | $58,500 | -- |
Mortgage History
| Date | Status | Borrower | Loan Amount |
|---|---|---|---|
| Open | Ohalloran Peter | $361,000 | |
| Closed | Ohalloran Laura | $353,600 |
Property History
| Date | Event | Price | Change | Sq Ft Price |
|---|---|---|---|---|
| 07/10/2017 07/10/17 | Sold | $375,000 | -0.7% | $154 / Sq Ft |
| 05/09/2017 05/09/17 | Pending | -- | -- | -- |
| 05/03/2017 05/03/17 | Price Changed | $377,500 | -2.6% | $155 / Sq Ft |
| 03/22/2017 03/22/17 | For Sale | $387,500 | -- | $159 / Sq Ft |
Tax History Compared to Growth
Tax History
| Year | Tax Paid | Tax Assessment Tax Assessment Total Assessment is a certain percentage of the fair market value that is determined by local assessors to be the total taxable value of land and additions on the property. | Land | Improvement |
|---|---|---|---|---|
| 2024 | $7,545 | $158,750 | $46,740 | $112,010 |
| 2023 | $7,233 | $158,750 | $46,740 | $112,010 |
| 2022 | $6,802 | $158,750 | $46,740 | $112,010 |
| 2021 | $6,710 | $158,750 | $46,740 | $112,010 |
| 2020 | $6,489 | $158,750 | $46,740 | $112,010 |
| 2019 | $6,346 | $158,750 | $46,740 | $112,010 |
| 2018 | $6,346 | $158,750 | $46,740 | $112,010 |
| 2017 | $6,063 | $158,750 | $46,740 | $112,010 |
| 2016 | $6,001 | $158,750 | $46,740 | $112,010 |
| 2015 | $5,694 | $158,750 | $46,740 | $112,010 |
| 2014 | $5,694 | $158,750 | $46,740 | $112,010 |
Agents Affiliated with this Home
-
John Weinrich

Seller's Agent in 2017
John Weinrich
RE/MAX
(215) 358-1113
19 in this area
57 Total Sales
-
Adam Kruger

Buyer's Agent in 2017
Adam Kruger
Realty Mark Associates
(215) 983-7436
19 Total Sales
Map
Source: Bright MLS
MLS Number: 1003151635
APN: 59-00-15256-003
- 2500 Edge Hill Rd
- 1950 Terwood Rd
- 2340 Edge Hill Rd
- 2318 Fairway Rd
- 167 Windmill Rd
- 510 School House Ln
- 2304 Terwood Rd
- 179 Campmeeting Rd
- 2335 Terwood Rd
- 2230 Huntingdon Rd
- 314 Woodlawn Ave
- 211 Abbeyview Ave
- 240 Cowbell Rd
- 411 Quigley Ave
- 2410 Huntingdon Rd
- 80 High Point W
- 50 High Point E
- 1695 Huntingdon Rd
- 2141 Paper Mill Rd
- 2003 Parkview Ave
- 2005 Richard Rd
- 1925 Richard Rd
- 2015 Richard Rd
- 1915 Richard Rd
- 2025 Richard Rd
- 2000 Richard Rd
- 2010 Richard Rd
- 2750 Pike Ln
- 1930 Richard Rd
- 2035 Richard Rd
- 1905 Richard Rd
- 2030 Richard Rd
- 1920 Richard Rd
- 2620 Terwood Hill Dr
- 2535 Turner Rd
- 2712 Brendan Cir
- 1910 Richard Rd
- 2045 Richard Rd
- 2760 Pike Ln
- 2040 Richard Rd
