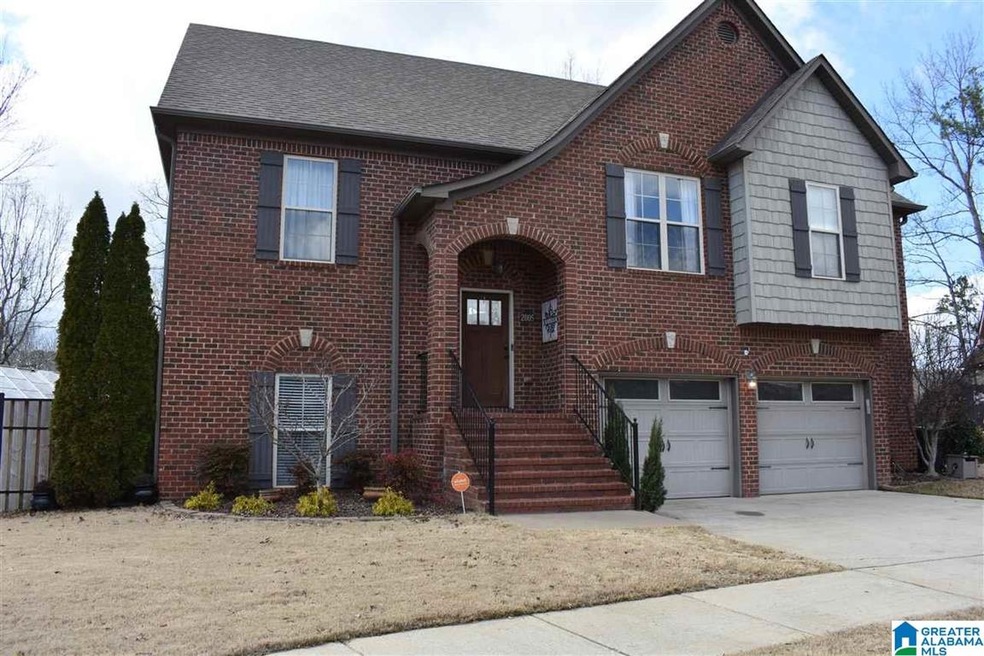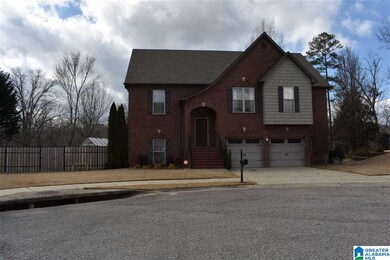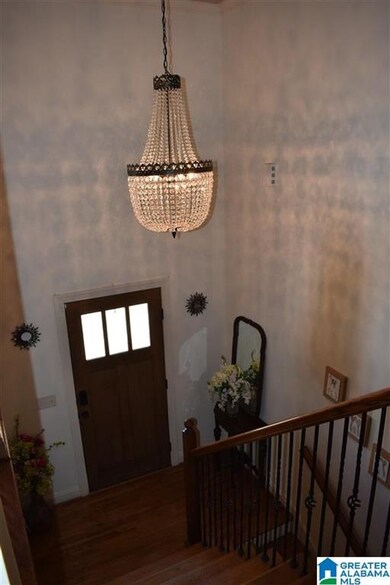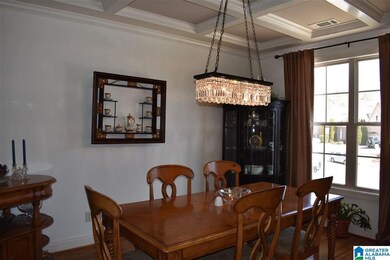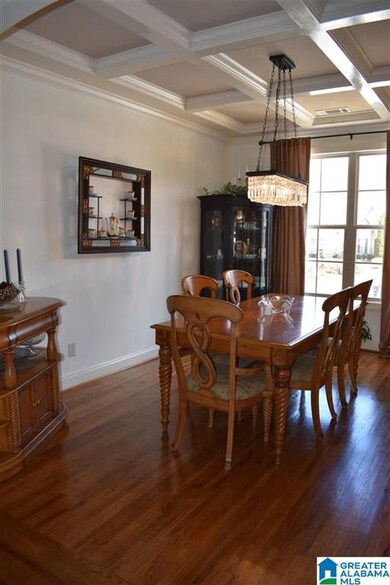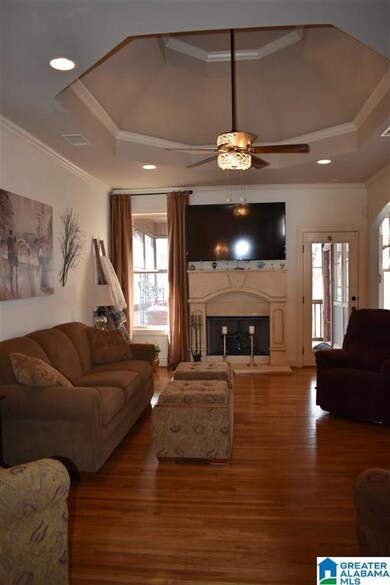
2005 River Birch Way Birmingham, AL 35242
North Shelby County NeighborhoodEstimated Value: $447,000 - $536,000
Highlights
- Greenhouse
- Lake View
- Covered Deck
- Mt. Laurel Elementary School Rated A
- 0.73 Acre Lot
- Wood Flooring
About This Home
As of March 2021Immaculate home nestled perfectly on a cul-de-sac lot overlooking Birch Creek. This fabulous 4 bedroom/3 bath brick homes comes with lots of updates & extras. The Great Room has a trey ceiling, gas fireplace & hardwoods. Beautiful Updated Kitchen with a huge breakfast bar, granite counter tops, tile back splash, tile flooring, new stainless steel appliances, new lighting & pantry. Dining Room features coffered ceilings, gorgeous light fixture, hardwood flooring & tons of natural light. Home is a Spilt bedroom plan, crown molding, nice walk in closets, & 2 spacious bdrs with a shared bath. King Size Mstr Suite, trey ceiling with large walk in closet, jetted tub, separate shower, dual vanities & tile flooring. Laundry is located on the main level. Downstairs large family room with built-ins, wet bar, tile flooring, large bdr & full bath. Screened porch located off of main level with open two tier deck. Covered patio, fenced in backyard over looking Birch Creek. Large Workshop.
Home Details
Home Type
- Single Family
Est. Annual Taxes
- $1,271
Year Built
- Built in 2007
Lot Details
- 0.73 Acre Lot
- Cul-De-Sac
- Fenced Yard
- Few Trees
Parking
- 2 Car Attached Garage
- Basement Garage
- Front Facing Garage
- Driveway
Home Design
- Split Foyer
- Vinyl Siding
- Four Sided Brick Exterior Elevation
Interior Spaces
- 1-Story Property
- Wet Bar
- Crown Molding
- Smooth Ceilings
- Ceiling Fan
- Wood Burning Fireplace
- Ventless Fireplace
- Gas Log Fireplace
- Fireplace Features Masonry
- Double Pane Windows
- Great Room with Fireplace
- Dining Room
- Den
- Workshop
- Screened Porch
- Lake Views
- Home Security System
- Attic
Kitchen
- Breakfast Bar
- Convection Oven
- Electric Oven
- Electric Cooktop
- Stove
- Warming Drawer
- Built-In Microwave
- Dishwasher
- Stainless Steel Appliances
- ENERGY STAR Qualified Appliances
- Solid Surface Countertops
- Disposal
Flooring
- Wood
- Carpet
- Tile
Bedrooms and Bathrooms
- 4 Bedrooms
- Split Bedroom Floorplan
- Walk-In Closet
- 3 Full Bathrooms
- Split Vanities
- Hydromassage or Jetted Bathtub
- Bathtub and Shower Combination in Primary Bathroom
- Separate Shower
- Linen Closet In Bathroom
Laundry
- Laundry Room
- Laundry on main level
- Washer and Electric Dryer Hookup
Basement
- Partial Basement
- Bedroom in Basement
- Recreation or Family Area in Basement
- Natural lighting in basement
Outdoor Features
- Covered Deck
- Screened Deck
- Patio
- Greenhouse
Schools
- Mt Laurel Elementary School
- Chelsea Middle School
- Chelsea High School
Utilities
- SEER Rated 13-15 Air Conditioning Units
- Central Heating
- Heat Pump System
- Heating System Uses Gas
- Programmable Thermostat
- Underground Utilities
- Gas Water Heater
Community Details
Listing and Financial Details
- Visit Down Payment Resource Website
- Assessor Parcel Number 09-5-16-0-007-007.000
Ownership History
Purchase Details
Home Financials for this Owner
Home Financials are based on the most recent Mortgage that was taken out on this home.Purchase Details
Home Financials for this Owner
Home Financials are based on the most recent Mortgage that was taken out on this home.Similar Homes in Birmingham, AL
Home Values in the Area
Average Home Value in this Area
Purchase History
| Date | Buyer | Sale Price | Title Company |
|---|---|---|---|
| Lee Samuel | $370,000 | None Available | |
| Westendorf Craig | $287,500 | None Available |
Mortgage History
| Date | Status | Borrower | Loan Amount |
|---|---|---|---|
| Open | Haskin Jeremy | $50,000 | |
| Previous Owner | Pyle Richard D | $277,500 | |
| Previous Owner | Pyle Richard D | $278,825 | |
| Previous Owner | Westendorf Craig | $183,300 | |
| Previous Owner | Westendorf Craig | $191,000 | |
| Previous Owner | Buck Creek Construction Inc | $244,000 |
Property History
| Date | Event | Price | Change | Sq Ft Price |
|---|---|---|---|---|
| 03/19/2021 03/19/21 | Sold | $370,000 | +4.3% | $132 / Sq Ft |
| 02/13/2021 02/13/21 | Pending | -- | -- | -- |
| 02/11/2021 02/11/21 | For Sale | $354,900 | +20.9% | $126 / Sq Ft |
| 01/04/2017 01/04/17 | Sold | $293,500 | -2.2% | $164 / Sq Ft |
| 12/04/2016 12/04/16 | Pending | -- | -- | -- |
| 08/12/2016 08/12/16 | For Sale | $300,000 | -- | $168 / Sq Ft |
Tax History Compared to Growth
Tax History
| Year | Tax Paid | Tax Assessment Tax Assessment Total Assessment is a certain percentage of the fair market value that is determined by local assessors to be the total taxable value of land and additions on the property. | Land | Improvement |
|---|---|---|---|---|
| 2024 | $1,816 | $42,200 | $0 | $0 |
| 2023 | $1,681 | $39,140 | $0 | $0 |
| 2022 | $1,553 | $36,220 | $0 | $0 |
| 2021 | $1,378 | $32,240 | $0 | $0 |
| 2020 | $1,271 | $29,820 | $0 | $0 |
| 2019 | $1,283 | $30,100 | $0 | $0 |
| 2017 | $1,318 | $30,880 | $0 | $0 |
| 2015 | $1,271 | $29,820 | $0 | $0 |
| 2014 | $1,241 | $29,140 | $0 | $0 |
Agents Affiliated with this Home
-
Deneise Fondren

Seller's Agent in 2021
Deneise Fondren
Alabama Classic Realty
(205) 503-0357
11 in this area
47 Total Sales
-
Howard Whatley

Buyer's Agent in 2021
Howard Whatley
ARC Realty 280
(205) 527-9318
20 in this area
76 Total Sales
-
Vicki Warner

Seller's Agent in 2017
Vicki Warner
ARC Realty Cahaba Heights
(205) 789-5114
15 in this area
188 Total Sales
-
Cissy Schmidt

Buyer's Agent in 2017
Cissy Schmidt
RealtySouth
(205) 253-2124
31 in this area
75 Total Sales
Map
Source: Greater Alabama MLS
MLS Number: 1276211
APN: 09-5-16-0-007-007-000
- 1064 Kings Way
- 805 Cavalier Ridge Unit 38
- 1108 Dunnavant Place Unit 2529
- 1009 Drayton Way
- 561 Sheffield Way Unit 22-92
- 127 Sutton Cir Unit 2412A
- 1067 Fairfield Ln Unit 22-112
- 1056 Fairfield Ln Unit 22-109
- 1013 Fairfield Ln
- 263 Highland Park Dr
- 1193 Dunnavant Valley Rd Unit 1
- 1000 Highland Park Dr Unit 2035
- 1038 Highland Park Dr Unit 2026
- 2227 Harris Wright Dr
- 1026 Highland Park Place
- 543 Highland Park Cir
- 104 Linden Ln
- 101 Salisbury Ln
- 706 Highland Lakes Cove
- 117 Austin Cir
- 2005 River Birch Way
- 2009 River Birch Way
- 2000 River Birch Way
- 2015 River Birch Way
- 2006 River Birch Way
- 2008 River Birch Way
- 2019 River Birch Way
- 2016 River Birch Way
- 2012 River Birch Way
- 2004 River Birch Way
- 2023 River Birch Way
- 2020 River Birch Way
- 2027 River Birch Way
- 2026 River Birch Way
- 2031 River Birch Way
- 1128 Dunnavant Place Unit 2525
- 1132 Dunnavant Place
- 1136 Dunnavant Place
- 194 Birch Creek Dr
- 188 Birch Creek Dr
