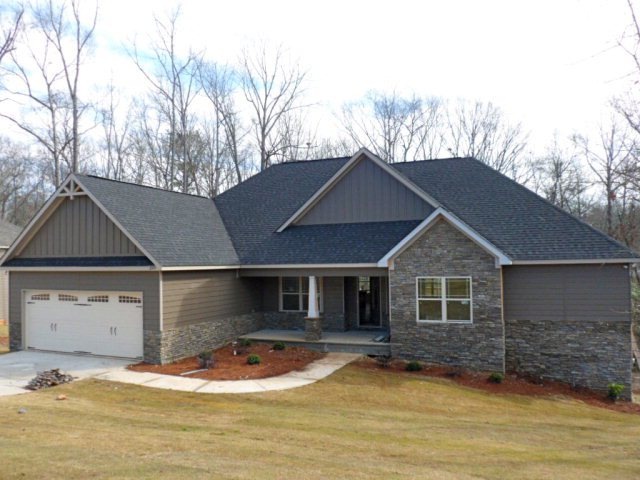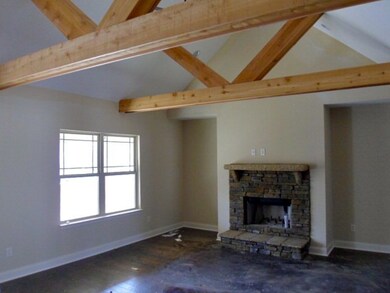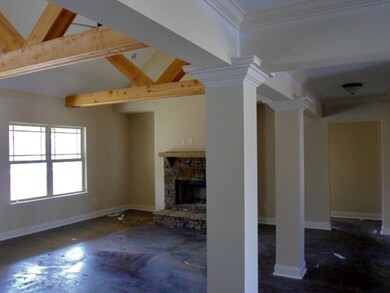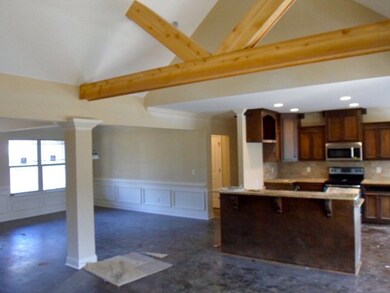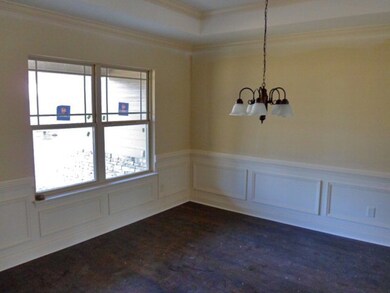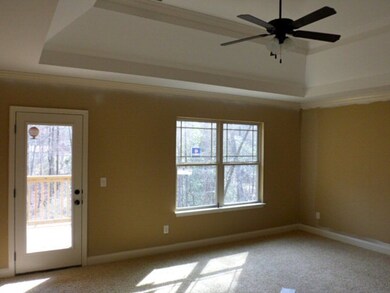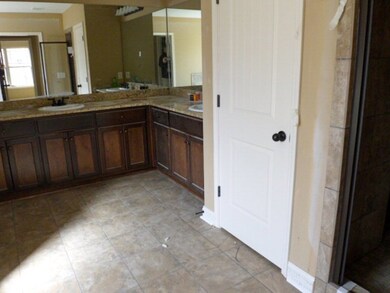
2005 Rockledge Cir Opelika, AL 36801
Estimated Value: $461,000 - $600,000
Highlights
- Newly Remodeled
- Deck
- Attic
- Opelika High School Rated A-
- Wood Flooring
- 1 Fireplace
About This Home
As of July 2013This huge home has it all. It has a large open greatroom, dining room, 4 bedrooms (including master) and 2 bathrooms on the main floor, and has a huge game room, bedroom, bathroom, and large office that could be a 6th bedroom. All with a ton of upgreades, two levels of covered deck, on a 1.04 acre cul-de-sac lot.
Last Agent to Sell the Property
PLATINUM PROPERTIES License #71953 Listed on: 11/28/2012

Home Details
Home Type
- Single Family
Est. Annual Taxes
- $1,739
Year Built
- Built in 2012 | Newly Remodeled
Lot Details
- 1.04 Acre Lot
- Cul-De-Sac
Parking
- 2 Car Attached Garage
Home Design
- Cement Siding
- Stone
Interior Spaces
- 3,630 Sq Ft Home
- 2-Story Property
- Ceiling Fan
- 1 Fireplace
- Formal Dining Room
- Washer and Dryer Hookup
- Attic
Kitchen
- Eat-In Kitchen
- Electric Range
- Stove
- Microwave
- Dishwasher
Flooring
- Wood
- Carpet
- Tile
Bedrooms and Bathrooms
- 5 Bedrooms
- 3 Full Bathrooms
- Garden Bath
Finished Basement
- Heated Basement
- Interior and Exterior Basement Entry
- Crawl Space
Outdoor Features
- Deck
- Covered patio or porch
- Outdoor Storage
Schools
- Morris Avenue Intermediate/Jeter Primary
Utilities
- Central Air
- Heat Pump System
- Underground Utilities
Community Details
- Rockledge Pointe Subdivision
Ownership History
Purchase Details
Home Financials for this Owner
Home Financials are based on the most recent Mortgage that was taken out on this home.Purchase Details
Purchase Details
Similar Homes in Opelika, AL
Home Values in the Area
Average Home Value in this Area
Purchase History
| Date | Buyer | Sale Price | Title Company |
|---|---|---|---|
| Carthon Leonard F | $289,900 | -- | |
| Kennefick Construction Inc | -- | -- | |
| Clearwater Homes Llc | -- | -- |
Property History
| Date | Event | Price | Change | Sq Ft Price |
|---|---|---|---|---|
| 07/31/2013 07/31/13 | Sold | $289,900 | 0.0% | $80 / Sq Ft |
| 07/01/2013 07/01/13 | Pending | -- | -- | -- |
| 11/28/2012 11/28/12 | For Sale | $289,900 | -- | $80 / Sq Ft |
Tax History Compared to Growth
Tax History
| Year | Tax Paid | Tax Assessment Tax Assessment Total Assessment is a certain percentage of the fair market value that is determined by local assessors to be the total taxable value of land and additions on the property. | Land | Improvement |
|---|---|---|---|---|
| 2024 | $1,739 | $37,186 | $3,700 | $33,486 |
| 2023 | $1,739 | $37,186 | $3,700 | $33,486 |
| 2022 | $1,739 | $37,186 | $3,700 | $33,486 |
| 2021 | $1,408 | $30,226 | $3,700 | $26,526 |
| 2020 | $1,408 | $30,226 | $3,700 | $26,526 |
| 2019 | $1,408 | $30,226 | $3,700 | $26,526 |
| 2018 | $1,396 | $29,960 | $0 | $0 |
| 2015 | $1,351 | $29,000 | $0 | $0 |
| 2014 | $1,327 | $28,500 | $0 | $0 |
Agents Affiliated with this Home
-
Rodney Niles
R
Seller's Agent in 2013
Rodney Niles
PLATINUM PROPERTIES
(706) 681-9426
103 Total Sales
-
RICK WHITE
R
Buyer's Agent in 2013
RICK WHITE
PRESTIGE PROPERTIES, INC.
(334) 559-1689
121 Total Sales
Map
Source: Lee County Association of REALTORS®
MLS Number: 103598
APN: 04-07-36-4-000-106.000
- 2107 Rockledge Cir
- 0 Rocky Brook Rd Unit 20524450
- 0 Rocky Brook Rd Unit 173340
- 0 Rocky Brook Rd Unit 172618
- 1103 Brownstone Cir
- 2505 Greenbriar St
- 304 Marthas Ct
- 2202 Diane Ct
- 1500 Gwen Mill Dr
- 1700 India Rd
- 1803 Long Leaf Ln
- Lot 40 Long Leaf Ln
- Lot 42 Long Leaf Ln
- 1310 Gwen Mill Dr
- Lot 41 Long Leaf Ln
- Lot 39 Long Leaf Ln
- Lot 43 Long Leaf Ln
- Lot 44 Long Leaf Ln
- Lot 45 Long Leaf Ln
- 1806 Oak Bowery Rd
- 2005 Rockledge Cir
- Lot #1 Rockledge Cir
- Lot #5 Rockledge Cir
- Lot #7 Rockledge Cir
- Lot #9 Rockledge Cir
- Lot #11 Rockledge Cir
- Lot #15 Rockledge Cir
- Lot #25 Rockledge Cir
- Lot #23 Rockledge Cir
- Lot #17 Rockledge Cir
- 001 Rockledge Cir
- 2007 Rockledge Cir
- 2001 Rockledge Cir
- Lot #22 Rockledge Cir
- Lot #24 Rockledge Cir
- Lot #4 Rockledge Cir
- Lot #2 Rockledge Cir
- Lot #6 Rockledge Cir
- Lot #8 Rockledge Cir
- Lot #10 Rockledge Cir
