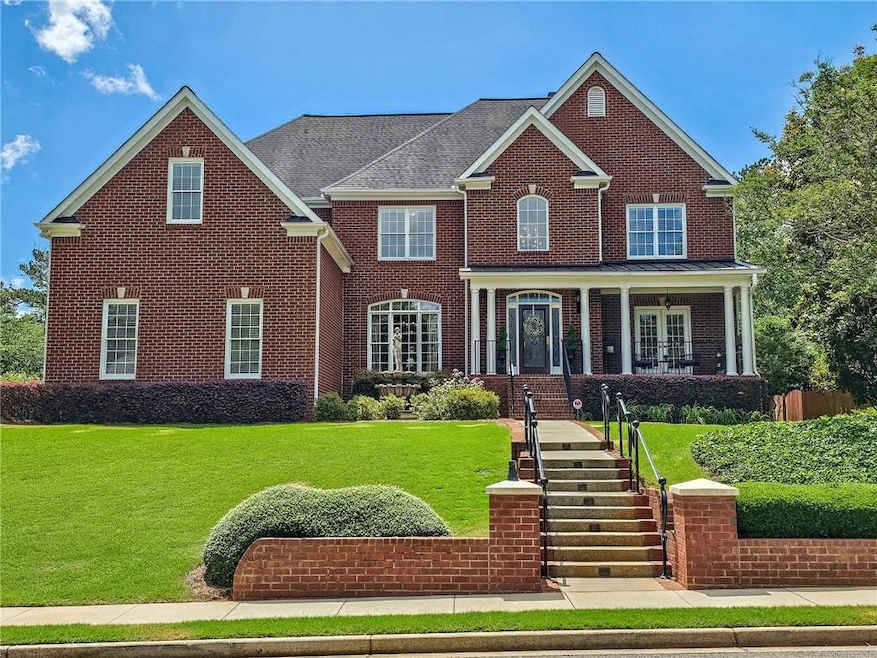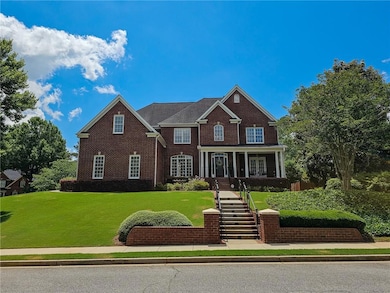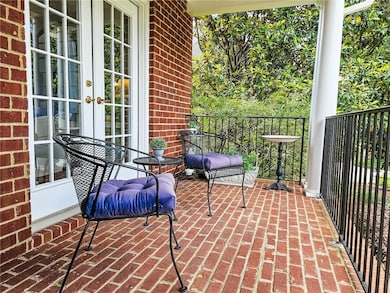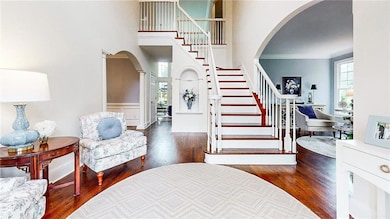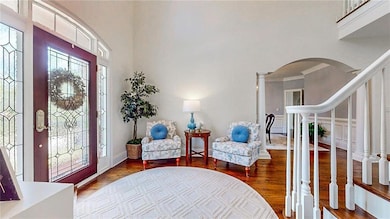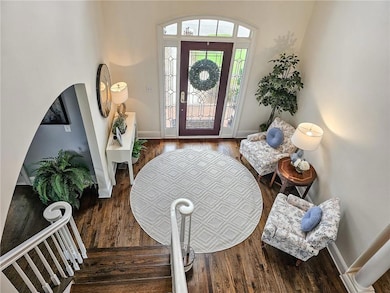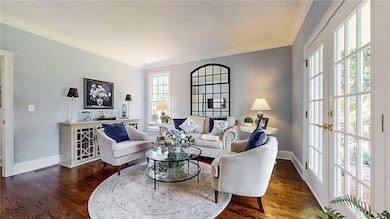2005 Saint Michelle Place Alpharetta, GA 30004
Highlights
- Deck
- Wooded Lot
- Traditional Architecture
- Crabapple Crossing Elementary School Rated A
- Oversized primary bedroom
- Cathedral Ceiling
About This Home
Welcome home to the quaint St. Michelle neighborhood in the Crabapple area of Alpharetta. This house has been beautifully maintained and is now available for rent. With its impressive five bedrooms and four and a half baths, this brick traditional home provides ample space with 3,972 square feet. Entering the front door, you will be greeted by a majestic two-story foyer which sits between the formal dining room and living room or study. Continue past the front staircase into a light-filled, two-story great room that opens up to the informal dinette area and kitchen, the perfect space for entertaining or just enjoying time with family. Additionally, the main floor boasts a guest bedroom with an ensuite bathroom, an additional half bathroom for guests, and a separate laundry room. Walk out to the private porch and backyard. Use one of two staircases to get up to the second level where you’ll find four additional bedrooms and 3 more bathrooms. The oversized primary bedroom includes a sitting area, large closet, and large bathroom with double vanity, walk-in shower, and jacuzzi tub. Oak hardwood floors throughout the entire home. Attached 3-car garage. All appliances are included as well as the blinds and window treatments. Located in a top-rated school district. Walking distance to Crabapple restaurants and shopping, a short drive to everything Alpharetta has to offer. $5000/month rent includes weekly lawn maintenance. Home is not being offered furnished. The owner/landlord will be using the basement for storage.
Home Details
Home Type
- Single Family
Est. Annual Taxes
- $9,446
Year Built
- Built in 2002
Lot Details
- 0.35 Acre Lot
- Private Entrance
- Level Lot
- Wooded Lot
- Private Yard
- Front Yard
Parking
- 3 Car Attached Garage
- Parking Accessed On Kitchen Level
- Garage Door Opener
- Drive Under Main Level
Home Design
- Traditional Architecture
- Composition Roof
- Three Sided Brick Exterior Elevation
Interior Spaces
- 3,972 Sq Ft Home
- 2-Story Property
- Central Vacuum
- Rear Stairs
- Tray Ceiling
- Cathedral Ceiling
- Ceiling Fan
- Gas Log Fireplace
- Insulated Windows
- Two Story Entrance Foyer
- Great Room with Fireplace
- Formal Dining Room
- Wood Flooring
- Neighborhood Views
Kitchen
- Open to Family Room
- Eat-In Kitchen
- Double Oven
- Electric Cooktop
- Microwave
- Dishwasher
- Kitchen Island
- Stone Countertops
- White Kitchen Cabinets
- Disposal
Bedrooms and Bathrooms
- Oversized primary bedroom
- Walk-In Closet
- Dual Vanity Sinks in Primary Bathroom
- Whirlpool Bathtub
- Separate Shower in Primary Bathroom
Laundry
- Laundry Room
- Laundry on main level
- Dryer
- Washer
- Sink Near Laundry
Outdoor Features
- Deck
- Front Porch
Location
- Property is near schools
- Property is near shops
Schools
- Crabapple Crossing Elementary School
- Northwestern Middle School
- Milton - Fulton High School
Utilities
- Forced Air Heating and Cooling System
- Phone Available
- Cable TV Available
Listing and Financial Details
- Security Deposit $5,000
- 12 Month Lease Term
- $50 Application Fee
- Assessor Parcel Number 22 416011721950
Community Details
Overview
- Application Fee Required
- Saint Michelle Subdivision
Amenities
- Restaurant
Pet Policy
- Call for details about the types of pets allowed
Map
Source: First Multiple Listing Service (FMLS)
MLS Number: 7586515
APN: 22-4160-1172-195-0
- 1065 Mid Broadwell Rd
- 7412 Mid Broadwell Trace
- 12490 Charlotte Dr
- 884 Mayfield Rd
- 135 Pruitt Dr
- 2004 Cortland Rd
- 2062 Cortland Rd
- 2068 Cortland Rd
- 12575 Broadwell Rd
- 1004 Baldwin Dr
- 12720 Bethany Rd Unit A
- 12720 Bethany Rd
- 4015 Dodds Grove Ln
- 2200 Cortland Rd
- 12734 Bethany Rd
- 12455 Broadwell Rd Unit 203
- 12455 Broadwell Rd Unit 202
- 12455 Broadwell Rd Unit 201
