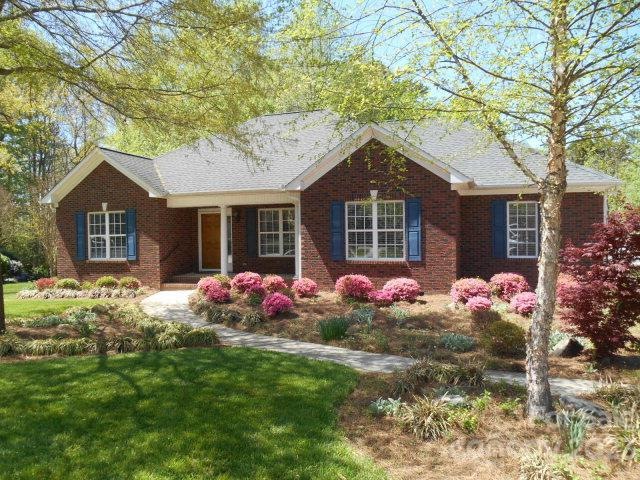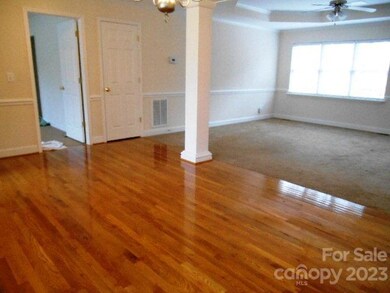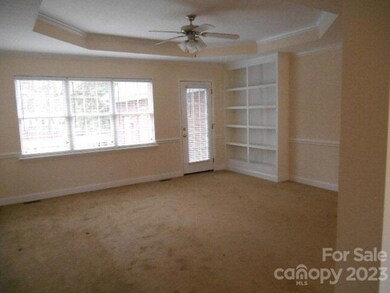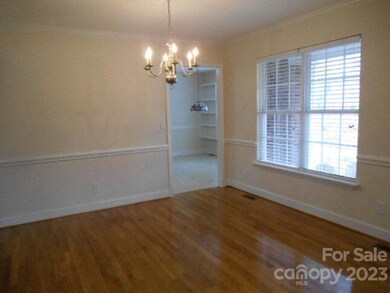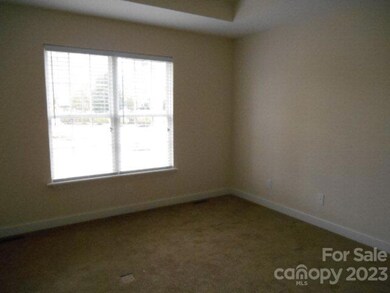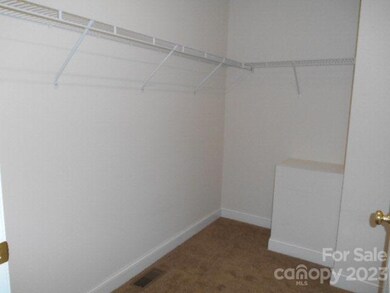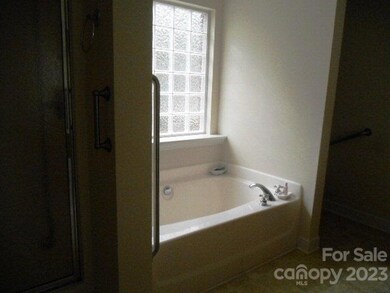
2005 Schofield Place Salisbury, NC 28144
Highlights
- Covered patio or porch
- Storm Windows
- Forced Air Heating and Cooling System
- Elevator
- Walk-In Closet
- 2 Car Garage
About This Home
As of July 2025Tucked away on a quiet cul-de-sac. All brick three bedroom, two bath split bedroom design. Kitchen highlights include granite counters, all Stainless appliances and breakfast area. Owner's suite has private bath with dressing table, walk in shower and walk in closet. Permanent stairs to attic hideaway storage, large laundry room, over sized double garage, private back yard.
Home Details
Home Type
- Single Family
Est. Annual Taxes
- $4,211
Year Built
- Built in 2005
Lot Details
- 0.39 Acre Lot
- Lot Dimensions are 47.5x217.76x168.04x148.98
- Property fronts an interstate
- Level Lot
- Possible uses of the property include Gardening, Residential
- Property is zoned GR
Parking
- 2 Car Garage
Home Design
- Brick Exterior Construction
- Composition Roof
- Metal Siding
- Vinyl Siding
Interior Spaces
- 1,763 Sq Ft Home
- Crawl Space
- Permanent Attic Stairs
- Storm Windows
Kitchen
- Range Hood
- Microwave
- Dishwasher
Bedrooms and Bathrooms
- 3 Bedrooms
- Walk-In Closet
- 2 Full Bathrooms
Outdoor Features
- Covered patio or porch
Utilities
- Forced Air Heating and Cooling System
- Heating System Uses Natural Gas
- Private Sewer
Community Details
- Schofield Place Subdivision
- Elevator
Listing and Financial Details
- Assessor Parcel Number 076
Ownership History
Purchase Details
Home Financials for this Owner
Home Financials are based on the most recent Mortgage that was taken out on this home.Purchase Details
Home Financials for this Owner
Home Financials are based on the most recent Mortgage that was taken out on this home.Purchase Details
Home Financials for this Owner
Home Financials are based on the most recent Mortgage that was taken out on this home.Purchase Details
Home Financials for this Owner
Home Financials are based on the most recent Mortgage that was taken out on this home.Purchase Details
Home Financials for this Owner
Home Financials are based on the most recent Mortgage that was taken out on this home.Purchase Details
Home Financials for this Owner
Home Financials are based on the most recent Mortgage that was taken out on this home.Purchase Details
Home Financials for this Owner
Home Financials are based on the most recent Mortgage that was taken out on this home.Purchase Details
Home Financials for this Owner
Home Financials are based on the most recent Mortgage that was taken out on this home.Purchase Details
Purchase Details
Home Financials for this Owner
Home Financials are based on the most recent Mortgage that was taken out on this home.Similar Homes in Salisbury, NC
Home Values in the Area
Average Home Value in this Area
Purchase History
| Date | Type | Sale Price | Title Company |
|---|---|---|---|
| Warranty Deed | $420,000 | None Listed On Document | |
| Warranty Deed | $402,000 | None Listed On Document | |
| Warranty Deed | $360,000 | None Listed On Document | |
| Warranty Deed | -- | Pethel Branson A | |
| Warranty Deed | $217,500 | None Available | |
| Warranty Deed | $191,000 | None Available | |
| Warranty Deed | $189,000 | None Available | |
| Warranty Deed | -- | None Available | |
| Warranty Deed | -- | None Available | |
| Interfamily Deed Transfer | -- | None Available | |
| Warranty Deed | $179,500 | None Available | |
| Warranty Deed | $29,000 | -- |
Mortgage History
| Date | Status | Loan Amount | Loan Type |
|---|---|---|---|
| Previous Owner | $221,000 | New Conventional | |
| Previous Owner | $221,000 | No Value Available | |
| Previous Owner | $174,000 | Commercial | |
| Previous Owner | $30,504 | Purchase Money Mortgage |
Property History
| Date | Event | Price | Change | Sq Ft Price |
|---|---|---|---|---|
| 07/03/2025 07/03/25 | Sold | $420,000 | -6.6% | $207 / Sq Ft |
| 06/03/2025 06/03/25 | For Sale | $449,777 | +11.9% | $222 / Sq Ft |
| 09/24/2024 09/24/24 | Sold | $402,000 | -4.3% | $201 / Sq Ft |
| 09/18/2024 09/18/24 | For Sale | $419,900 | +93.1% | $210 / Sq Ft |
| 12/15/2017 12/15/17 | Sold | $217,500 | -1.1% | $109 / Sq Ft |
| 09/25/2017 09/25/17 | Pending | -- | -- | -- |
| 08/24/2017 08/24/17 | For Sale | $220,000 | +15.2% | $110 / Sq Ft |
| 12/28/2016 12/28/16 | Off Market | $191,000 | -- | -- |
| 09/27/2016 09/27/16 | Sold | $191,000 | -3.0% | $96 / Sq Ft |
| 09/13/2016 09/13/16 | Pending | -- | -- | -- |
| 09/09/2016 09/09/16 | For Sale | $196,900 | +4.2% | $99 / Sq Ft |
| 06/27/2016 06/27/16 | Off Market | $189,000 | -- | -- |
| 03/28/2016 03/28/16 | Sold | $189,000 | -3.0% | $95 / Sq Ft |
| 03/09/2016 03/09/16 | Pending | -- | -- | -- |
| 02/15/2016 02/15/16 | For Sale | $194,777 | +5.9% | $97 / Sq Ft |
| 08/06/2015 08/06/15 | Off Market | $184,000 | -- | -- |
| 05/08/2015 05/08/15 | Sold | $184,000 | -12.4% | $104 / Sq Ft |
| 04/30/2015 04/30/15 | Pending | -- | -- | -- |
| 03/03/2015 03/03/15 | For Sale | $210,000 | -- | $119 / Sq Ft |
Tax History Compared to Growth
Tax History
| Year | Tax Paid | Tax Assessment Tax Assessment Total Assessment is a certain percentage of the fair market value that is determined by local assessors to be the total taxable value of land and additions on the property. | Land | Improvement |
|---|---|---|---|---|
| 2024 | $4,211 | $352,052 | $34,500 | $317,552 |
| 2023 | $4,211 | $352,052 | $34,500 | $317,552 |
| 2022 | $3,041 | $220,860 | $34,500 | $186,360 |
| 2021 | $3,041 | $220,860 | $34,500 | $186,360 |
| 2020 | $3,041 | $220,860 | $34,500 | $186,360 |
| 2019 | $3,041 | $220,860 | $34,500 | $186,360 |
| 2018 | $2,556 | $188,103 | $34,500 | $153,603 |
| 2017 | $2,542 | $188,103 | $34,500 | $153,603 |
| 2016 | $2,517 | $191,507 | $37,950 | $153,557 |
| 2015 | $2,533 | $191,507 | $37,950 | $153,557 |
| 2014 | -- | $182,423 | $37,950 | $144,473 |
Agents Affiliated with this Home
-
Keith Knight

Seller's Agent in 2025
Keith Knight
Wallace Realty
(704) 363-0096
68 in this area
203 Total Sales
-
Brianna Molina
B
Buyer's Agent in 2025
Brianna Molina
Better Homes and Gardens Real Estate Paracle
(910) 986-9139
2 in this area
12 Total Sales
-
Suzi Wolford

Seller's Agent in 2024
Suzi Wolford
Exit Realty Elite Properties
(704) 791-1278
2 in this area
101 Total Sales
-
Brandy Sellers

Seller Co-Listing Agent in 2024
Brandy Sellers
Exit Realty Elite Properties
(704) 791-9822
3 in this area
137 Total Sales
-
Aubie cook

Seller's Agent in 2017
Aubie cook
EXP Realty LLC
(704) 467-6680
114 Total Sales
Map
Source: Canopy MLS (Canopy Realtor® Association)
MLS Number: R57389
APN: 001-C076
- 0 W Innes St
- 1132 Arbor Dr
- 320 Ackert Ave
- 309 Ackert Ave
- 0000 Hogans Valley Way Unit 181
- 515 Riviera Dr
- 519 Riviera Dr
- 523 Riviera Dr
- 220 Valleyview Place
- 215 Hogans Valley Way
- 1509 Wiltshire Rd
- 307 Messner St
- 405 Laurel Valley Way
- 404 Laurel Valley Way
- 425 Messner St
- 104 Gallarie Place
- 1417 W Monroe St
- 1418 Old Wilkesboro Rd
- 406 Spyglass Hill Place
- 122 Hazeltine Ct
