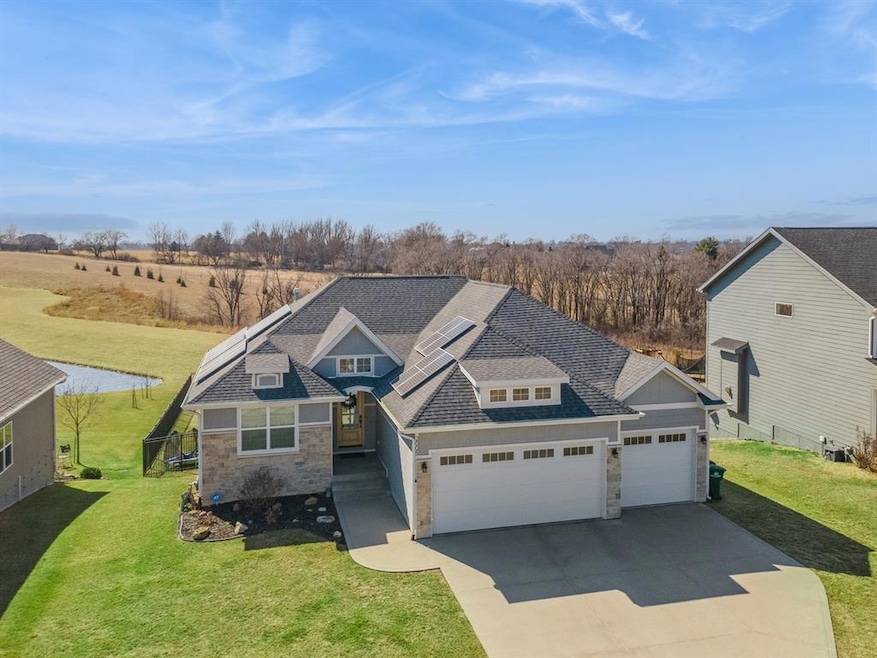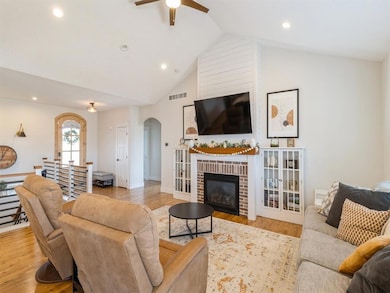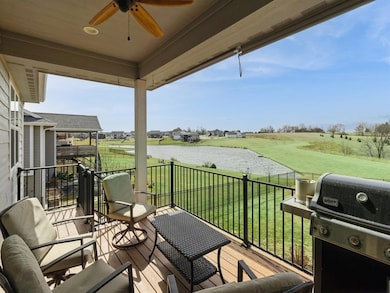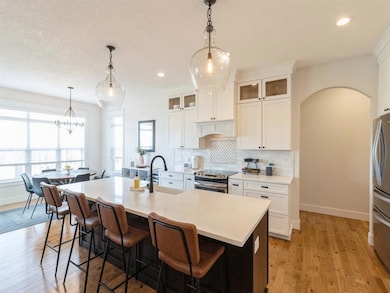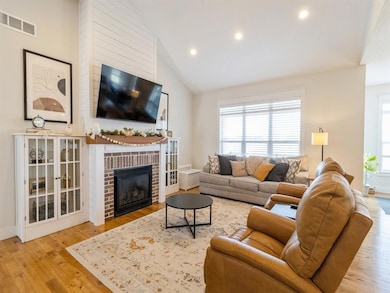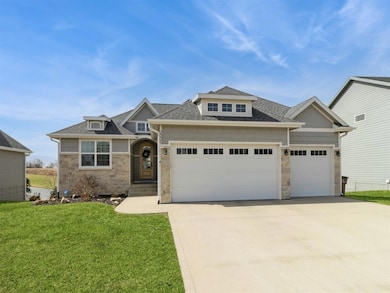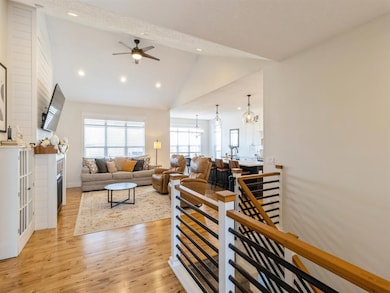
2005 Serenity Cir Norwalk, IA 50211
Warren County NeighborhoodHighlights
- 0.91 Acre Lot
- Wood Flooring
- Covered Patio or Porch
- Ranch Style House
- 2 Fireplaces
- Eat-In Kitchen
About This Home
As of May 2025You won't want to miss a chance to own this hard-to-find .91 acre lot property that backs to a beautiful stocked pond and timber. A spacious 4 bedroom and 3 bath, plus additional bonus room walkout ranch. Main level has 1815 sq. ft. with 1450 sq. ft. of finished basement living area with wet bar (3265 total finished living). Quartz countertops, walk in pantry, and hardwood and tile flooring throughout the living areas. 2 gas fireplaces. Covered upper deck and large stamped concrete patio. This property has a newly added automated pergola area with remote controlled screens and adjustable roof louvers to control the amount of sunlight while sitting outside enjoying the incredible view. Home also has 24 Rooftop Solar Panel system that is fully automatic so you will save on electric bills with MidAmerica. Includes storage shed, iron fenced yard and playset.
Home Details
Home Type
- Single Family
Est. Annual Taxes
- $10,394
Year Built
- Built in 2017
Lot Details
- 0.91 Acre Lot
- Lot Dimensions are 84x187
- Partially Fenced Property
- Aluminum or Metal Fence
- Irregular Lot
HOA Fees
- $17 Monthly HOA Fees
Home Design
- Ranch Style House
- Brick Exterior Construction
- Asphalt Shingled Roof
- Cement Board or Planked
Interior Spaces
- 1,815 Sq Ft Home
- Wet Bar
- 2 Fireplaces
- Gas Fireplace
- Family Room Downstairs
- Finished Basement
- Walk-Out Basement
- Fire and Smoke Detector
- Laundry on main level
Kitchen
- Eat-In Kitchen
- Built-In Oven
- Cooktop
- Microwave
- Dishwasher
Flooring
- Wood
- Carpet
- Tile
- Luxury Vinyl Plank Tile
Bedrooms and Bathrooms
Parking
- 3 Car Attached Garage
- Driveway
Outdoor Features
- Covered Deck
- Covered Patio or Porch
Utilities
- Forced Air Heating and Cooling System
Community Details
- Association Phone (515) 111-1111
Listing and Financial Details
- Assessor Parcel Number 63233010400
Ownership History
Purchase Details
Home Financials for this Owner
Home Financials are based on the most recent Mortgage that was taken out on this home.Purchase Details
Home Financials for this Owner
Home Financials are based on the most recent Mortgage that was taken out on this home.Purchase Details
Home Financials for this Owner
Home Financials are based on the most recent Mortgage that was taken out on this home.Similar Homes in the area
Home Values in the Area
Average Home Value in this Area
Purchase History
| Date | Type | Sale Price | Title Company |
|---|---|---|---|
| Warranty Deed | $675,000 | None Listed On Document | |
| Warranty Deed | $75,000 | None Available | |
| Warranty Deed | $505,000 | None Available |
Mortgage History
| Date | Status | Loan Amount | Loan Type |
|---|---|---|---|
| Open | $540,000 | New Conventional | |
| Previous Owner | $72,900 | No Value Available | |
| Previous Owner | $386,250 | No Value Available | |
| Previous Owner | $500,600 | VA | |
| Previous Owner | $500,600 | VA | |
| Previous Owner | $499,837 | VA | |
| Previous Owner | $100,000 | New Conventional | |
| Previous Owner | $100,000 | New Conventional |
Property History
| Date | Event | Price | Change | Sq Ft Price |
|---|---|---|---|---|
| 05/29/2025 05/29/25 | Sold | $675,000 | -0.7% | $372 / Sq Ft |
| 04/30/2025 04/30/25 | Pending | -- | -- | -- |
| 04/19/2025 04/19/25 | Price Changed | $680,000 | -1.4% | $375 / Sq Ft |
| 04/07/2025 04/07/25 | Price Changed | $689,900 | -0.7% | $380 / Sq Ft |
| 03/17/2025 03/17/25 | For Sale | $694,900 | +18.8% | $383 / Sq Ft |
| 02/04/2022 02/04/22 | Sold | $585,000 | +0.9% | $322 / Sq Ft |
| 02/04/2022 02/04/22 | Pending | -- | -- | -- |
| 11/15/2021 11/15/21 | For Sale | $579,900 | +14.8% | $320 / Sq Ft |
| 12/31/2019 12/31/19 | Sold | $505,000 | 0.0% | $263 / Sq Ft |
| 12/01/2019 12/01/19 | Pending | -- | -- | -- |
| 11/04/2019 11/04/19 | For Sale | $505,000 | +474.5% | $263 / Sq Ft |
| 02/01/2017 02/01/17 | Sold | $87,900 | +2.3% | $46 / Sq Ft |
| 11/21/2016 11/21/16 | Pending | -- | -- | -- |
| 02/16/2016 02/16/16 | For Sale | $85,900 | -- | $45 / Sq Ft |
Tax History Compared to Growth
Tax History
| Year | Tax Paid | Tax Assessment Tax Assessment Total Assessment is a certain percentage of the fair market value that is determined by local assessors to be the total taxable value of land and additions on the property. | Land | Improvement |
|---|---|---|---|---|
| 2024 | $10,394 | $552,200 | $110,000 | $442,200 |
| 2023 | $8,684 | $552,200 | $110,000 | $442,200 |
| 2022 | $1,106 | $388,300 | $110,000 | $278,300 |
| 2021 | $906 | $388,300 | $110,000 | $278,300 |
| 2020 | $906 | $270,400 | $85,000 | $185,400 |
| 2019 | $6,076 | $345,400 | $85,000 | $260,400 |
| 2018 | $16 | $0 | $0 | $0 |
Agents Affiliated with this Home
-
Ken Kauzlarich

Seller's Agent in 2025
Ken Kauzlarich
Iowa Realty Mills Crossing
(515) 669-0553
15 in this area
57 Total Sales
-
Jennifer Farrell

Buyer's Agent in 2025
Jennifer Farrell
RE/MAX
(515) 779-7500
7 in this area
394 Total Sales
-
Brian Morris
B
Buyer Co-Listing Agent in 2025
Brian Morris
RE/MAX
(515) 210-1508
1 in this area
33 Total Sales
-
Lindsey Dacey

Buyer's Agent in 2022
Lindsey Dacey
RE/MAX
(515) 210-4550
1 in this area
218 Total Sales
-
OUTSIDE AGENT
O
Seller's Agent in 2019
OUTSIDE AGENT
OTHER
105 in this area
5,723 Total Sales
-
Kalen Ludwig

Seller's Agent in 2017
Kalen Ludwig
Peoples Company
(515) 402-3169
174 in this area
480 Total Sales
Map
Source: Des Moines Area Association of REALTORS®
MLS Number: 713493
APN: 63233010400
- 1909 Timberview Dr
- 1986 S Orilla Rd
- 2804 Birchwood Dr
- Hamilton Plan at Timber Ridge
- Bellhaven Plan at Timber Ridge
- Harmony Plan at Timber Ridge
- 2907 Plum Dr
- 2901 Plum Dr
- 2004 Bluebell Dr
- 2821 Plum Dr
- 2910 Plum Dr
- 2904 Plum Dr
- 2824 Plum Dr
- 2818 Plum Dr
- 2502 Blooming Heights Dr
- 2925 Oak St
- 2920 Oak St
- 2909 Crest View Cir
- 913 Walnut Dr
- 901 Walnut Dr
