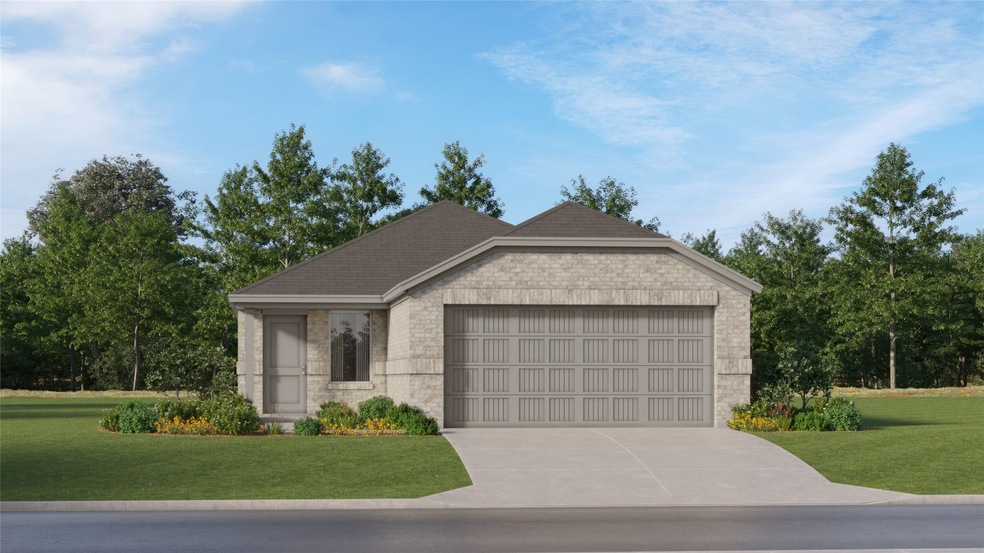
Estimated payment $1,626/month
Highlights
- Open Floorplan
- Built-In Features
- 1-Story Property
- 2 Car Attached Garage
- Walk-In Closet
- High-Efficiency Water Heater
About This Home
LENNAR - Prairie View - Idlewood Floorplan - This single-level home showcases a spacious open floorplan shared between the kitchen, dining area and family room for easy entertaining during gatherings. An owner’s suite enjoys a private location in a rear corner of the home, complemented by an en-suite bathroom and walk-in closet. There are two secondary bedrooms along the side of the home, which are comfortable spaces for household members and overnight guests.
Prices and features may vary and are subject to change. Photos are for illustrative purposes only.
Listing Agent
Turner Mangum LLC Brokerage Phone: 866-314-4477 License #0626887 Listed on: 06/30/2025
Home Details
Home Type
- Single Family
Year Built
- Built in 2025
Lot Details
- 5,062 Sq Ft Lot
- Lot Dimensions are 45x115
- Landscaped
- Sprinkler System
HOA Fees
- $79 Monthly HOA Fees
Parking
- 2 Car Attached Garage
- Front Facing Garage
Home Design
- Slab Foundation
- Composition Roof
Interior Spaces
- 1,461 Sq Ft Home
- 1-Story Property
- Open Floorplan
- Built-In Features
- ENERGY STAR Qualified Windows
Kitchen
- Gas Range
- Microwave
- Dishwasher
Flooring
- Carpet
- Luxury Vinyl Plank Tile
Bedrooms and Bathrooms
- 3 Bedrooms
- Walk-In Closet
- 2 Full Bathrooms
- Low Flow Plumbing Fixtures
Home Security
- Carbon Monoxide Detectors
- Fire and Smoke Detector
Eco-Friendly Details
- Energy-Efficient Insulation
- Energy-Efficient Doors
- Energy-Efficient Thermostat
Schools
- Houston Elementary School
- Ennis High School
Utilities
- Central Heating and Cooling System
- High-Efficiency Water Heater
- High Speed Internet
- Cable TV Available
Community Details
- Association fees include all facilities, management, internet, ground maintenance
- Sw Legacy Association
- Prairie View Cottage Subdivision
Map
Home Values in the Area
Average Home Value in this Area
Property History
| Date | Event | Price | Change | Sq Ft Price |
|---|---|---|---|---|
| 07/11/2025 07/11/25 | Price Changed | $236,699 | -0.5% | $162 / Sq Ft |
| 07/10/2025 07/10/25 | Price Changed | $237,849 | -1.9% | $163 / Sq Ft |
| 07/08/2025 07/08/25 | Price Changed | $242,449 | -1.9% | $166 / Sq Ft |
| 07/06/2025 07/06/25 | Price Changed | $247,049 | -1.8% | $169 / Sq Ft |
| 06/30/2025 06/30/25 | Price Changed | $251,599 | -1.1% | $172 / Sq Ft |
| 06/30/2025 06/30/25 | For Sale | $254,399 | -- | $174 / Sq Ft |
Similar Homes in Ennis, TX
Source: North Texas Real Estate Information Systems (NTREIS)
MLS Number: 20986090
- 928 Neyland Dr
- 4947 Meadow Dr
- 2004 Shady Oaks Dr
- 4785 Olympus Dr
- 2022 Shady Oaks Dr
- 2028 Shady Oaks Dr
- 4959 Meadow Glen
- 934 Neyland Dr
- 1041 Shady Oaks Dr
- 4839 Paynes Valley Dr
- 4779 Olympus Dr
- 4773 Olympus Dr
- 4772 Olympus Dr
- 4778 Olympus Dr
- 4851 Paynes Valley Dr
- 5124 Valhalla Dr
- 1070 Shady Oaks Dr
- 2058 Shady Oaks Dr
- 1022 Shady Oaks Dr
- 5112 Valhalla Dr
- 1107 Fairbanks Dr
- 1215 Wildflower St
- 1208 Wildflower St
- 2804 Petal Ln
- 1002 Richmond Dr
- 2107 Mobile Dr
- 2402 Mobile Dr
- 608 Odlozil Ln
- 700 Odlozil Ln
- 1001 Biloxi Dr
- 1101 Biloxi Dr
- 1016 Biloxi Dr
- 1212 Grace Cir
- 1007 S Hall St
- 6827 Ensign Rd
- 1001 W Lampasas St
- 200 Valek Rd
- 1803 W Ennis Ave
- 3700 Fm-85
- 305 S Preston St Unit B






