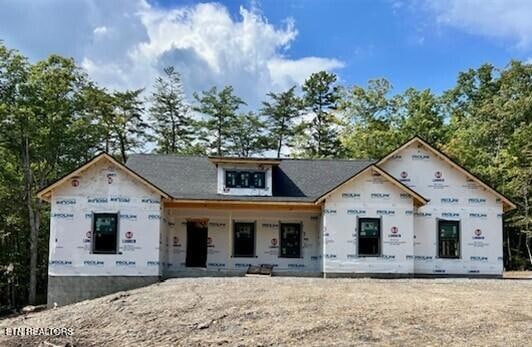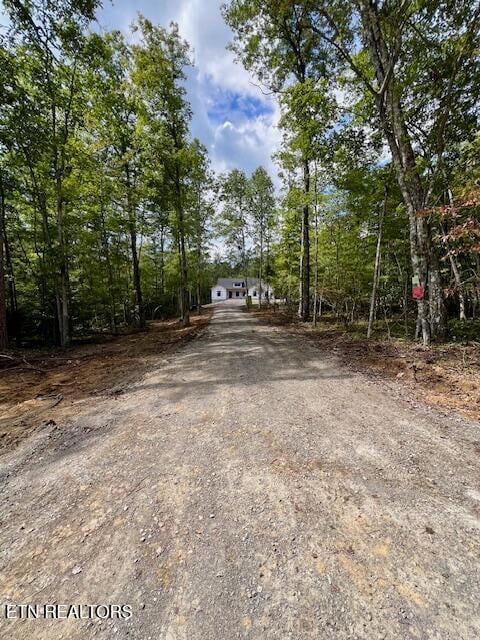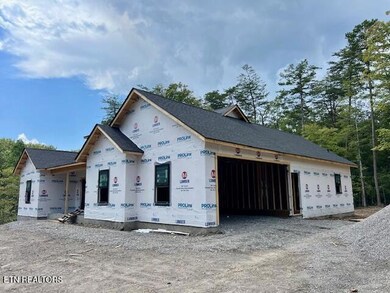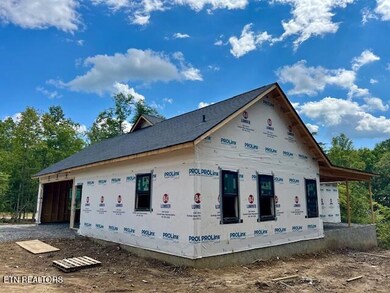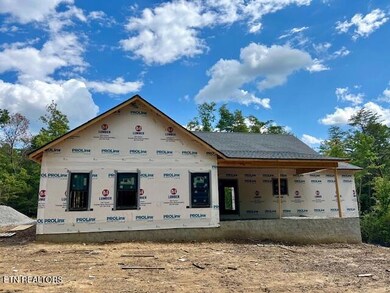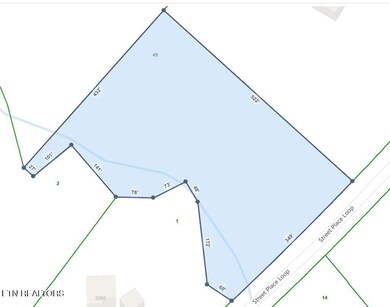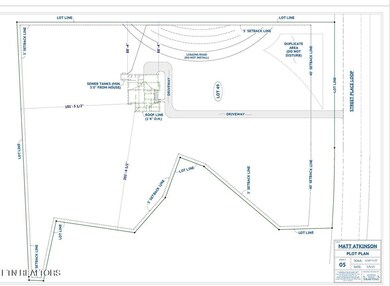2005 Street Place Loop Monterey, TN 38574
Estimated payment $2,833/month
Highlights
- View of Trees or Woods
- Creek On Lot
- Wooded Lot
- Clubhouse
- Freestanding Bathtub
- Ranch Style House
About This Home
Discover This Stunning Semi-Custom Home: Make Your Offer Soon! and have the chance to choose your own colors and fixtures! The advantage of a semi-new build is that it simplifies the process. With the layout and some materials already determined, you can create the home of your dreams with less complexity. This desirable ranch-style home boasts 3 bedrooms, 2.5 baths, and offers just under 2,000 sq ft of living space. With exceptional quality and meticulous attention to detail, this beautiful residence is nestled creek-side and set back approximately **250 feet** from the road. Features Include: 4 acres, stone gas fireplace, open concept, sizeable great room, modern LVP flooring throughout, Quartz countertops. Main bedroom suite w/ spacious bathroom featuring a freestanding shower and tub, double sinks large walk-in closet, just steps to the laundry room for your convenience and much more.
This gorgeous home checks all the boxes with its size, prime location, careful craftsmanship, beautiful wooded views, with both a covered front porch and a back porch. The wonderful community of Cumberland Cove offers private park, miles of hiking trails, waterfalls, tons of nature to explore. If you're looking for a community to enjoy meeting new neighbors, weekly and monthly events, you've found it. Estimated completion November.
Home Details
Home Type
- Single Family
Est. Annual Taxes
- $200
Year Built
- Built in 2025 | Under Construction
Lot Details
- 4 Acre Lot
- Wooded Lot
HOA Fees
- $12 Monthly HOA Fees
Parking
- 2 Car Attached Garage
- Side Facing Garage
- Garage Door Opener
Property Views
- Woods
- Forest
Home Design
- Ranch Style House
- Traditional Architecture
- Frame Construction
- Stone Siding
- Vinyl Siding
Interior Spaces
- 1,915 Sq Ft Home
- Ceiling Fan
- Gas Log Fireplace
- Stone Fireplace
- ENERGY STAR Qualified Windows
- Great Room
- Combination Kitchen and Dining Room
- Utility Room
- Luxury Vinyl Plank Tile Flooring
- Crawl Space
- Fire and Smoke Detector
Kitchen
- Eat-In Kitchen
- Gas Range
- Microwave
- Dishwasher
- Kitchen Island
Bedrooms and Bathrooms
- 3 Bedrooms
- Split Bedroom Floorplan
- Walk-In Closet
- Freestanding Bathtub
- Walk-in Shower
Laundry
- Laundry Room
- Washer and Dryer Hookup
Outdoor Features
- Creek On Lot
- Covered Patio or Porch
Schools
- Burks Elementary School
- Monterey High School
Utilities
- Central Heating and Cooling System
- Heating System Uses Natural Gas
- Septic Tank
Listing and Financial Details
- Assessor Parcel Number 104 104.00
- Tax Block 46
Community Details
Overview
- Association fees include security
- Cumberland Cove Subdivision
- Mandatory home owners association
Additional Features
- Clubhouse
- Security Service
Map
Home Values in the Area
Average Home Value in this Area
Property History
| Date | Event | Price | List to Sale | Price per Sq Ft |
|---|---|---|---|---|
| 09/16/2025 09/16/25 | Pending | -- | -- | -- |
| 09/05/2025 09/05/25 | For Sale | $532,000 | -- | $278 / Sq Ft |
Source: East Tennessee REALTORS® MLS
MLS Number: 1314354
- 0 Crest Rd Unit RTC2696407
- 0 Belmont Cir Unit 1287935
- Lot 43 Belmont Cir
- 0 Creek Dr Unit 11363533
- lot 23 Street Place Loop
- lot 22 Street Place Loop
- 0 Cumberland Cove Rd Unit RTC2765036
- 0 Cumberland Cove Rd Unit RTC2981643
- 0 Cumberland Cove Rd Unit RTC2970674
- 0 Street Place Loop Unit 228150
- 0 Street Place Loop Unit RTC3013100
- 0 Street Place Loop Unit 1266899
- LOT 29 Crest Rd
- 0 Arrow Trail Unit 234934
- 0 Arrow Trail Unit RTC3006103
- 0 Arrow Trail Unit 1291928
- 0 Arrow Trail Unit RTC2799425
- 0 Creek Place Unit 1291682
- 0 Creek Place Unit 176881
- 4 Rd
