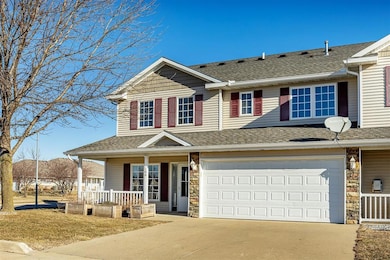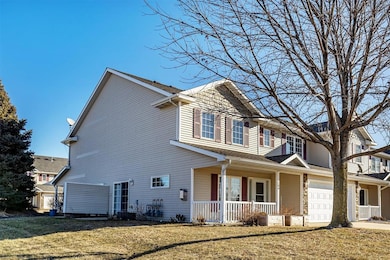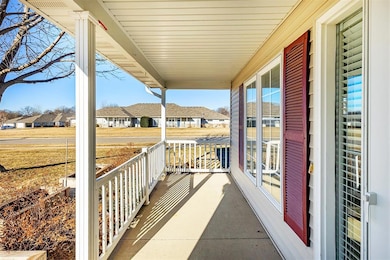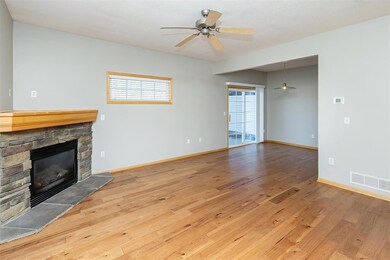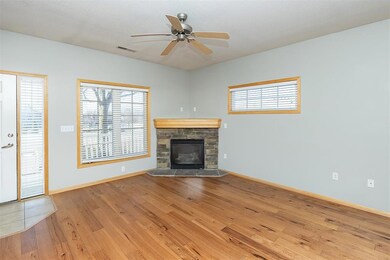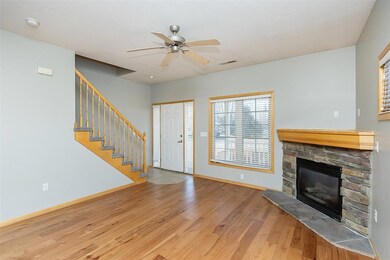
2005 SW 35th St Unit 106 Ankeny, IA 50023
Southwest Ankeny NeighborhoodHighlights
- Luxury Vinyl Plank Tile Flooring
- Forced Air Heating and Cooling System
- Gas Log Fireplace
- Crocker Elementary School Rated A
- Dining Area
About This Home
As of February 2025Welcome to this beautiful two-story end-unit townhome, perfectly situated on the southwest side of Ankeny. Close to Prairie Trail's vibrant amenities—shopping, dining, parks, and trails—and offering quick access to downtown Des Moines, this location truly has it all.This 2 bedroom, 3-bathroom home (2 full baths, 1 half bath) combines modern living with an unbeatable location and natural surroundings. As an end unit, this home offers added privacy, abundant natural light, and direct access to a serene green space—ideal for outdoor relaxation or recreation. The main floor features a spacious living area, dining room, and a well-appointed kitchen with sleek countertops and ample cabinetry. This home also features a NEW furnace installed in 2024. Upstairs, you’ll discover two generously sized bedrooms, including a primary suite with a walk-in closet and en-suite bathroom. A second bedroom and an additional full bath complete the upper level, offering flexibility for family, guests, or a home office. The attached two-car garage, convenient main-floor laundry, and low-maintenance living make this home as practical as it is charming. Book a showing today!
Townhouse Details
Home Type
- Townhome
Est. Annual Taxes
- $3,406
Year Built
- Built in 2005
HOA Fees
- $12 Monthly HOA Fees
Home Design
- Brick Exterior Construction
- Slab Foundation
- Asphalt Shingled Roof
- Vinyl Siding
Interior Spaces
- 1,373 Sq Ft Home
- 2-Story Property
- Gas Log Fireplace
- Dining Area
Kitchen
- Stove
- Microwave
- Dishwasher
Flooring
- Carpet
- Luxury Vinyl Plank Tile
Bedrooms and Bathrooms
- 2 Bedrooms
Laundry
- Laundry on main level
- Dryer
- Washer
Parking
- 2 Car Attached Garage
- Driveway
Utilities
- Forced Air Heating and Cooling System
- Municipal Trash
Listing and Financial Details
- Assessor Parcel Number 18100554750060
Community Details
Overview
- Stanbrough Realty Association, Phone Number (515) 334-3345
Recreation
- Snow Removal
Ownership History
Purchase Details
Home Financials for this Owner
Home Financials are based on the most recent Mortgage that was taken out on this home.Purchase Details
Home Financials for this Owner
Home Financials are based on the most recent Mortgage that was taken out on this home.Purchase Details
Home Financials for this Owner
Home Financials are based on the most recent Mortgage that was taken out on this home.Similar Homes in Ankeny, IA
Home Values in the Area
Average Home Value in this Area
Purchase History
| Date | Type | Sale Price | Title Company |
|---|---|---|---|
| Warranty Deed | $217,500 | None Listed On Document | |
| Warranty Deed | $136,000 | None Available | |
| Warranty Deed | $140,000 | None Available |
Mortgage History
| Date | Status | Loan Amount | Loan Type |
|---|---|---|---|
| Previous Owner | $109,350 | New Conventional | |
| Previous Owner | $108,800 | No Value Available | |
| Previous Owner | $23,000 | No Value Available | |
| Previous Owner | $112,040 | No Value Available |
Property History
| Date | Event | Price | Change | Sq Ft Price |
|---|---|---|---|---|
| 02/07/2025 02/07/25 | Sold | $217,500 | -1.1% | $158 / Sq Ft |
| 01/23/2025 01/23/25 | Pending | -- | -- | -- |
| 01/21/2025 01/21/25 | For Sale | $219,900 | -- | $160 / Sq Ft |
Tax History Compared to Growth
Tax History
| Year | Tax Paid | Tax Assessment Tax Assessment Total Assessment is a certain percentage of the fair market value that is determined by local assessors to be the total taxable value of land and additions on the property. | Land | Improvement |
|---|---|---|---|---|
| 2024 | $3,328 | $195,200 | $18,900 | $176,300 |
| 2023 | $3,240 | $195,200 | $18,900 | $176,300 |
| 2022 | $3,206 | $156,300 | $15,500 | $140,800 |
| 2021 | $3,202 | $156,300 | $15,500 | $140,800 |
| 2020 | $3,162 | $147,300 | $15,500 | $131,800 |
| 2019 | $3,038 | $147,300 | $15,500 | $131,800 |
| 2018 | $3,032 | $134,900 | $15,100 | $119,800 |
| 2017 | $2,758 | $134,900 | $15,100 | $119,800 |
| 2016 | $2,754 | $124,200 | $15,000 | $109,200 |
| 2015 | $2,754 | $124,200 | $15,000 | $109,200 |
| 2014 | $2,680 | $118,600 | $17,100 | $101,500 |
Agents Affiliated with this Home
-
Austin Postier

Seller's Agent in 2025
Austin Postier
RE/MAX Results
(515) 689-0684
8 in this area
138 Total Sales
-
Alicia Seifert

Buyer's Agent in 2025
Alicia Seifert
RE/MAX
(515) 802-5609
32 in this area
93 Total Sales
Map
Source: Des Moines Area Association of REALTORS®
MLS Number: 710545
APN: 181-00554750060
- 2005 SW 35th St Unit 302
- 2005 SW 35th St Unit 801
- 3070 SW Sharmin Ln
- 2034 SW 35th St
- 3182 SW Arlan Ln
- 3050 SW Sharmin Ln
- 3117 SW Sharmin Ln
- 3012 SW Sharmin Ln
- 3011 SW Sharmin Ln
- 3105 SW Arlan Ln
- 3047 SW White Birch Dr
- 2922 SW Reunion Dr
- 2827 SW Chestnut Dr
- 1805 SW White Birch Cir Unit 16
- 1403 SW Sunrise Ln
- 2301 SW Oralabor Rd Unit 41
- 451 NW 70th Place
- 1204 SW Twin Gates Dr
- 1060 NW 70th Place
- 3520 NW 76th Dr

