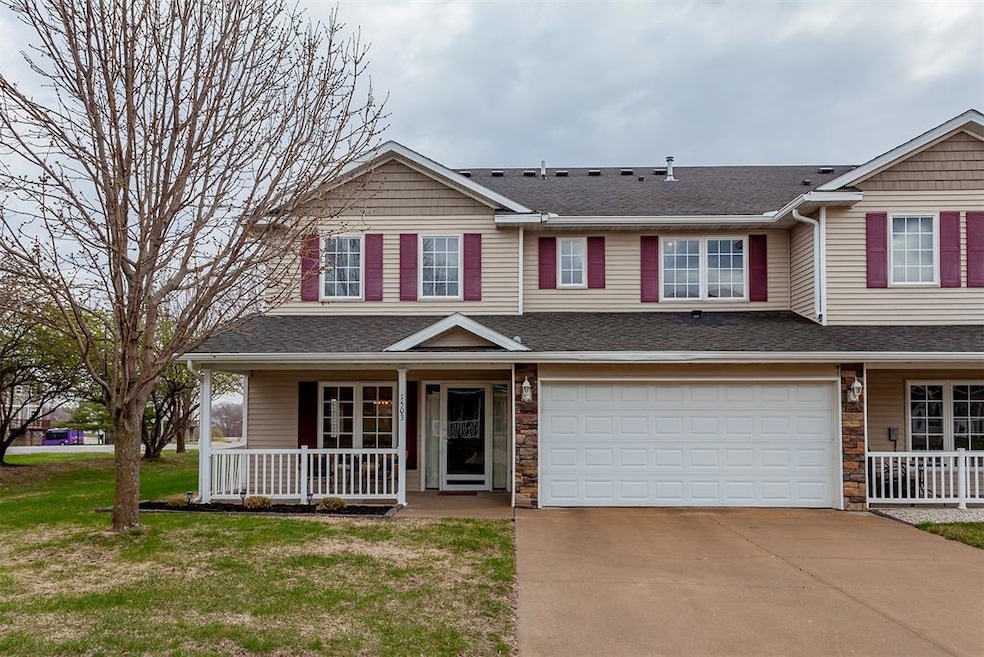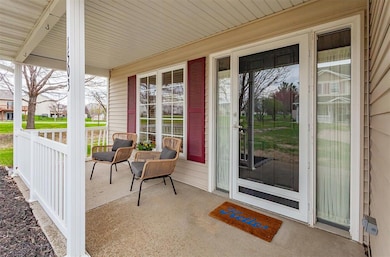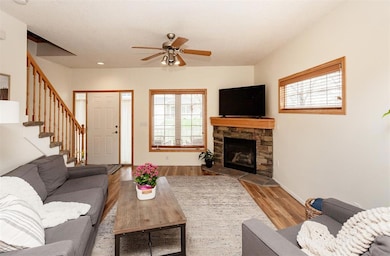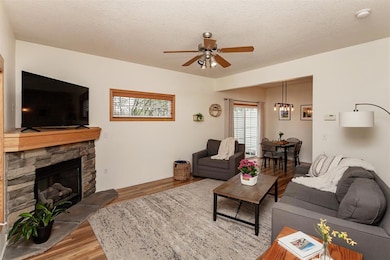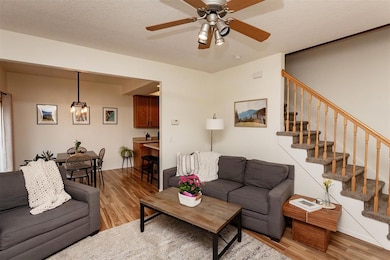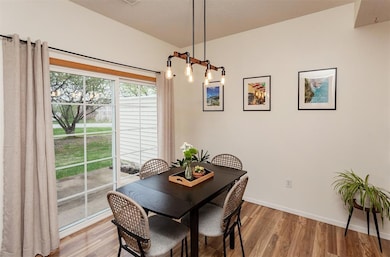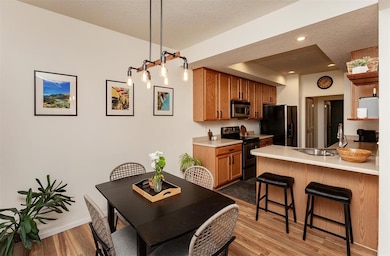
2005 SW 35th St Unit 1503 Ankeny, IA 50023
Southwest Ankeny NeighborhoodEstimated payment $1,679/month
Highlights
- Tile Flooring
- Forced Air Heating and Cooling System
- Dining Area
- Crocker Elementary School Rated A
- Family Room
- Gas Fireplace
About This Home
Welcome home to this low maintenance end-unit townhome tucked away on the southwest side of Ankeny, just minutes from Prairie Trail's shops, restaurants, parks, trails and easy access to downtown Des Moines. The main floor features a spacious living area with gas fireplace, dining area, kitchen, powder bath, and convenient laundry room, all accessible off the attached 2-car garage. All appliances included! 2 generously-sized bedrooms upstairs, each with walk-in closets and their own en-suite baths + a bonus loft space. As an end unit, this home offers added privacy, abundant natural light, and direct access to a serene green space with mature trees, ideal for pets and relaxing outside. Low HOA dues include exterior maintenance, lawn care, snow removal and trash service. 1-year Home Warranty included in the sale!! Don't wait, schedule your showing today!
Townhouse Details
Home Type
- Townhome
Est. Annual Taxes
- $3,497
Year Built
- Built in 2004
HOA Fees
- $140 Monthly HOA Fees
Parking
- 2 Car Attached Garage
Home Design
- Slab Foundation
- Asphalt Shingled Roof
- Vinyl Siding
Interior Spaces
- 1,373 Sq Ft Home
- 2-Story Property
- Gas Fireplace
- Family Room
- Dining Area
Kitchen
- Stove
- Microwave
- Dishwasher
Flooring
- Carpet
- Laminate
- Tile
Bedrooms and Bathrooms
- 2 Bedrooms
Laundry
- Laundry on main level
- Dryer
- Washer
Utilities
- Forced Air Heating and Cooling System
- Municipal Trash
Listing and Financial Details
- Assessor Parcel Number 18100554750051
Community Details
Overview
- Stanbrough Realty Association, Phone Number (515) 334-3345
- The community has rules related to renting
Recreation
- Snow Removal
Pet Policy
- Breed Restrictions
Map
Home Values in the Area
Average Home Value in this Area
Tax History
| Year | Tax Paid | Tax Assessment Tax Assessment Total Assessment is a certain percentage of the fair market value that is determined by local assessors to be the total taxable value of land and additions on the property. | Land | Improvement |
|---|---|---|---|---|
| 2024 | $3,296 | $193,300 | $18,900 | $174,400 |
| 2023 | $3,210 | $193,300 | $18,900 | $174,400 |
| 2022 | $3,174 | $154,800 | $15,500 | $139,300 |
| 2021 | $2,984 | $154,800 | $15,500 | $139,300 |
| 2020 | $2,944 | $145,900 | $15,500 | $130,400 |
| 2019 | $2,816 | $145,900 | $15,500 | $130,400 |
| 2018 | $2,808 | $133,600 | $15,100 | $118,500 |
| 2017 | $2,732 | $133,600 | $15,100 | $118,500 |
| 2016 | $2,728 | $123,100 | $15,000 | $108,100 |
| 2015 | $2,728 | $123,100 | $15,000 | $108,100 |
| 2014 | $2,656 | $117,600 | $17,100 | $100,500 |
Property History
| Date | Event | Price | Change | Sq Ft Price |
|---|---|---|---|---|
| 04/23/2025 04/23/25 | Pending | -- | -- | -- |
| 04/11/2025 04/11/25 | For Sale | $225,000 | +4.7% | $164 / Sq Ft |
| 05/15/2024 05/15/24 | Sold | $215,000 | 0.0% | $157 / Sq Ft |
| 04/06/2024 04/06/24 | Pending | -- | -- | -- |
| 04/05/2024 04/05/24 | For Sale | $215,000 | 0.0% | $157 / Sq Ft |
| 03/16/2024 03/16/24 | Pending | -- | -- | -- |
| 03/14/2024 03/14/24 | For Sale | $215,000 | +35.2% | $157 / Sq Ft |
| 08/12/2020 08/12/20 | Sold | $159,000 | 0.0% | $116 / Sq Ft |
| 08/12/2020 08/12/20 | Pending | -- | -- | -- |
| 06/29/2020 06/29/20 | For Sale | $159,000 | -- | $116 / Sq Ft |
Purchase History
| Date | Type | Sale Price | Title Company |
|---|---|---|---|
| Warranty Deed | $215,000 | None Listed On Document | |
| Warranty Deed | $159,000 | None Available | |
| Warranty Deed | $135,500 | Itc | |
| Warranty Deed | $130,000 | -- |
Mortgage History
| Date | Status | Loan Amount | Loan Type |
|---|---|---|---|
| Open | $193,500 | New Conventional | |
| Previous Owner | $127,200 | New Conventional | |
| Previous Owner | $122,700 | No Value Available | |
| Previous Owner | $129,200 | No Value Available | |
| Previous Owner | $104,160 | No Value Available |
About the Listing Agent

With over 15 years of design experience and working for Better Homes and Gardens magazine, houses have always been Jill’s passion. That expertise aligns perfectly with her real estate career, not only having a keen eye for prepping your home to sell, but also working through the process of finding that perfect new house to call home.
Understanding that every client has individual and specific needs, Jill puts herself in your shoes and goes beyond to make sure those needs are met.
Jill's Other Listings
Source: Des Moines Area Association of REALTORS®
MLS Number: 715533
APN: 181-00554750051
- 2005 SW 35th St Unit 302
- 2005 SW 35th St Unit 1503
- 2005 SW 35th St Unit 801
- 2148 SW 35th St
- 2124 SW 35th St
- 3070 SW Sharmin Ln
- 2034 SW 35th St
- 3050 SW Sharmin Ln
- 3117 SW Sharmin Ln
- 3011 SW Sharmin Ln
- 3047 SW White Birch Dr
- 2827 SW Chestnut Dr
- 1805 SW White Birch Cir Unit 9
- 1805 SW White Birch Cir Unit 11
- 1805 SW White Birch Cir Unit 16
- 2522 SW 32nd St
- 2805 NW Boulder Point Place
- 1403 SW Sunrise Ln
- 2301 SW Oralabor Rd Unit 41
- 7069 NW 6th Dr
