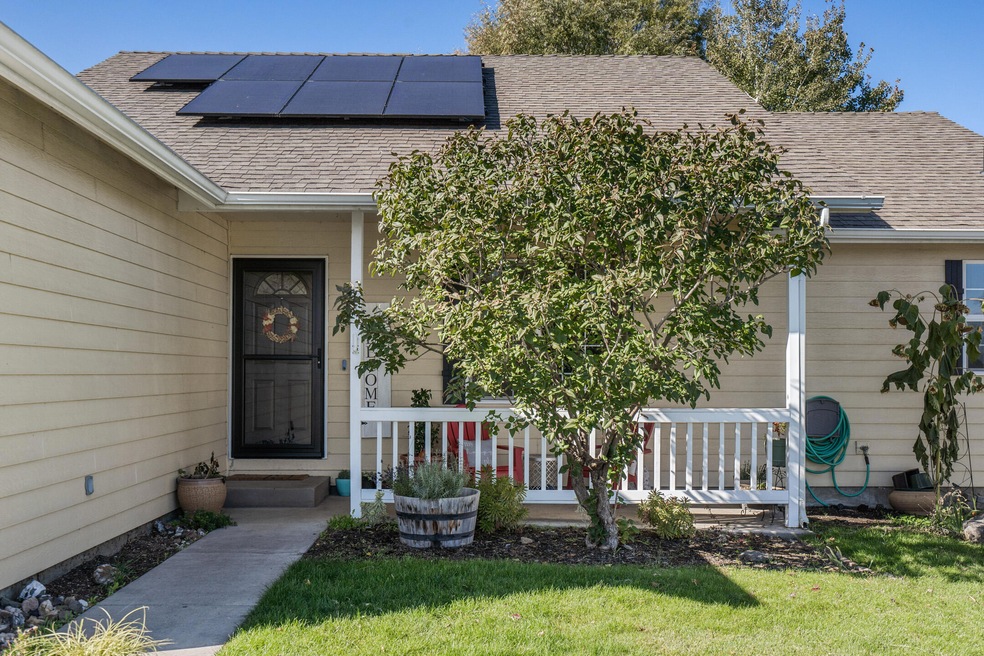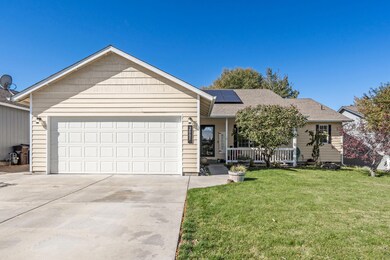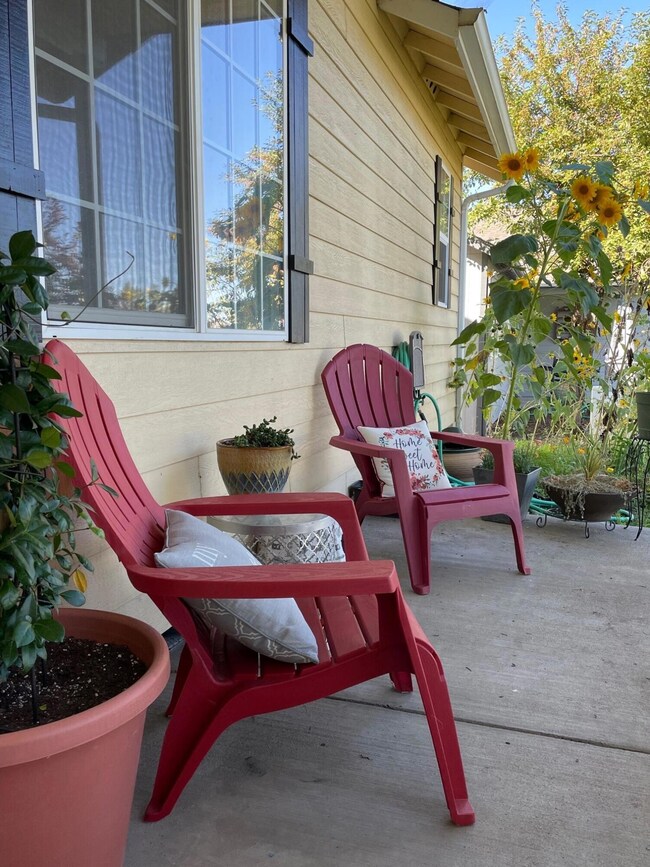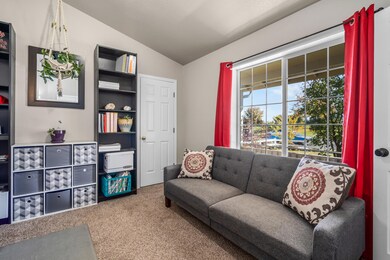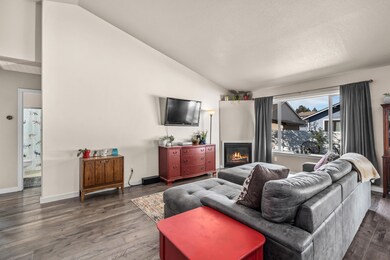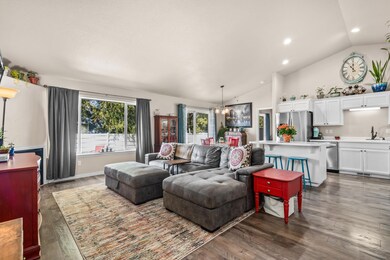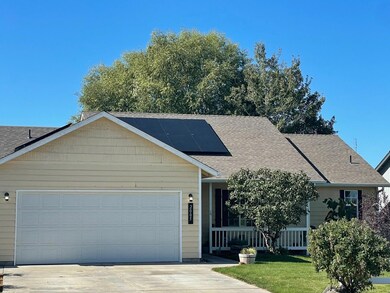
2005 SW 35th St Redmond, OR 97756
Highlights
- Open Floorplan
- Northwest Architecture
- Park or Greenbelt View
- Sage Elementary School Rated A-
- Vaulted Ceiling
- Great Room with Fireplace
About This Home
As of November 2021Three Bedrooms Plus an Office/Bedroom, perfect for work/school-from-home!!! Super Location across the street from the fun & beautiful Hayden Park! The large great room with high vaulted ceiling has a corner fireplace & nice island kitchen with island & pantry. And the split bedroom floor plan is great separation & plenty of privacy. Primary suite is vaulted, spacious with its own ensuite and walk in closet. A fenced yard has a prolific garden growing and yet still plenty of shade for warm summer evenings. Enjoy the natural gas fireplace in winter and the A/C for hot summer days! Newly installed solar panels for an ''electricity bill free'' home! Covered front porch and large cement patio in back, all perfect for our Central Oregon Life!
Last Agent to Sell the Property
Gail Rogers
Windermere Realty Trust License #201003105 Listed on: 09/22/2021
Home Details
Home Type
- Single Family
Est. Annual Taxes
- $2,985
Year Built
- Built in 1998
Lot Details
- 6,098 Sq Ft Lot
- Fenced
- Landscaped
- Level Lot
- Sprinklers on Timer
- Property is zoned R4, R4
Parking
- 2 Car Garage
- Garage Door Opener
- Driveway
Home Design
- Northwest Architecture
- Ranch Style House
- Stem Wall Foundation
- Frame Construction
- Composition Roof
Interior Spaces
- 1,525 Sq Ft Home
- Open Floorplan
- Vaulted Ceiling
- Gas Fireplace
- Double Pane Windows
- Vinyl Clad Windows
- Great Room with Fireplace
- Park or Greenbelt Views
- Laundry Room
Kitchen
- Eat-In Kitchen
- Breakfast Bar
- Range with Range Hood
- Dishwasher
- Kitchen Island
- Laminate Countertops
- Disposal
Flooring
- Carpet
- Laminate
- Vinyl
Bedrooms and Bathrooms
- 4 Bedrooms
- Linen Closet
- Walk-In Closet
- 2 Full Bathrooms
- Double Vanity
- Bathtub with Shower
Home Security
- Surveillance System
- Carbon Monoxide Detectors
- Fire and Smoke Detector
Eco-Friendly Details
- Solar owned by seller
Outdoor Features
- Patio
- Outdoor Storage
- Storage Shed
Schools
- Vern Patrick Elementary School
- Obsidian Middle School
- Ridgeview High School
Utilities
- Forced Air Heating and Cooling System
- Heating System Uses Natural Gas
Listing and Financial Details
- Exclusions: Backyard Limb Arch & attached vining plant, Ring Doorbell, Refrigerator
- Tax Lot 5
- Assessor Parcel Number 194104
Community Details
Overview
- No Home Owners Association
- Whitehorse Subdivision
- The community has rules related to covenants, conditions, and restrictions
Recreation
- Sport Court
- Community Playground
- Park
Ownership History
Purchase Details
Home Financials for this Owner
Home Financials are based on the most recent Mortgage that was taken out on this home.Purchase Details
Home Financials for this Owner
Home Financials are based on the most recent Mortgage that was taken out on this home.Purchase Details
Home Financials for this Owner
Home Financials are based on the most recent Mortgage that was taken out on this home.Purchase Details
Purchase Details
Home Financials for this Owner
Home Financials are based on the most recent Mortgage that was taken out on this home.Similar Homes in Redmond, OR
Home Values in the Area
Average Home Value in this Area
Purchase History
| Date | Type | Sale Price | Title Company |
|---|---|---|---|
| Warranty Deed | $450,000 | First American Title | |
| Warranty Deed | $294,900 | First American Title | |
| Warranty Deed | $250,000 | Deschutes County Title Co | |
| Interfamily Deed Transfer | -- | None Available | |
| Warranty Deed | $250,000 | Amerititle |
Mortgage History
| Date | Status | Loan Amount | Loan Type |
|---|---|---|---|
| Open | $405,000 | New Conventional | |
| Previous Owner | $271,000 | New Conventional | |
| Previous Owner | $265,410 | New Conventional | |
| Previous Owner | $252,525 | New Conventional | |
| Previous Owner | $187,500 | New Conventional | |
| Previous Owner | $186,700 | New Conventional | |
| Previous Owner | $200,000 | Fannie Mae Freddie Mac | |
| Previous Owner | $19,000 | Credit Line Revolving |
Property History
| Date | Event | Price | Change | Sq Ft Price |
|---|---|---|---|---|
| 11/30/2021 11/30/21 | Sold | $450,000 | -9.6% | $295 / Sq Ft |
| 10/25/2021 10/25/21 | Pending | -- | -- | -- |
| 09/15/2021 09/15/21 | For Sale | $498,000 | +68.9% | $327 / Sq Ft |
| 12/10/2019 12/10/19 | Sold | $294,900 | 0.0% | $193 / Sq Ft |
| 11/11/2019 11/11/19 | Pending | -- | -- | -- |
| 11/07/2019 11/07/19 | For Sale | $294,900 | +18.0% | $193 / Sq Ft |
| 05/19/2017 05/19/17 | Sold | $250,000 | 0.0% | $164 / Sq Ft |
| 04/07/2017 04/07/17 | Pending | -- | -- | -- |
| 03/13/2017 03/13/17 | For Sale | $249,900 | -- | $164 / Sq Ft |
Tax History Compared to Growth
Tax History
| Year | Tax Paid | Tax Assessment Tax Assessment Total Assessment is a certain percentage of the fair market value that is determined by local assessors to be the total taxable value of land and additions on the property. | Land | Improvement |
|---|---|---|---|---|
| 2024 | $3,719 | $184,590 | -- | -- |
| 2023 | $3,557 | $179,220 | $0 | $0 |
| 2022 | $3,234 | $168,940 | $0 | $0 |
| 2021 | $3,127 | $164,020 | $0 | $0 |
| 2020 | $2,985 | $164,020 | $0 | $0 |
| 2019 | $2,855 | $159,250 | $0 | $0 |
| 2018 | $2,784 | $154,620 | $0 | $0 |
| 2017 | $2,718 | $150,120 | $0 | $0 |
| 2016 | $2,680 | $145,750 | $0 | $0 |
| 2015 | $2,599 | $141,510 | $0 | $0 |
| 2014 | $2,508 | $137,390 | $0 | $0 |
Agents Affiliated with this Home
-
G
Seller's Agent in 2021
Gail Rogers
Windermere Realty Trust
-
Ed King
E
Buyer's Agent in 2021
Ed King
Keller Williams Realty Central Oregon
(541) 550-0575
7 in this area
63 Total Sales
-
T
Seller's Agent in 2019
Teri Axmaker
Fred Real Estate Group
-
S
Buyer Co-Listing Agent in 2019
Susan Pitarro
-
Ken Mucha

Seller's Agent in 2017
Ken Mucha
Team Birtola High Desert
(406) 696-3998
23 in this area
201 Total Sales
-
T
Buyer's Agent in 2017
Theresa Axmaker
Map
Source: Oregon Datashare
MLS Number: 220131948
APN: 194104
- 3564 SW Salmon Ave
- 2021 SW 37th St
- 2115 SW 37th St
- 4070 SW 38th St Unit Lot 42
- 4082 SW 38th St Unit Lot 41
- 1712 SW 35th St
- 2429 SW Valleyview Dr
- 1640 SW 35th St
- 3756 SW Pumice Ave
- 3158 SW Pumice Ave
- 3150 SW Pumice Ave
- 2444 SW 33rd St
- 3987 SW Obsidian Place Unit 143
- 3975 SW Obsidian Place Unit 142
- 4034 SW Obsidian Place Unit 192
- 4115 SW Obsidian Place Unit 156
- 4111 SW Obsidian Place Unit 155
- 4058 SW Obsidian Place Unit 190
- 4110 SW Obsidian Place Unit 188
- 4103 SW Obsidian Place Unit 153
