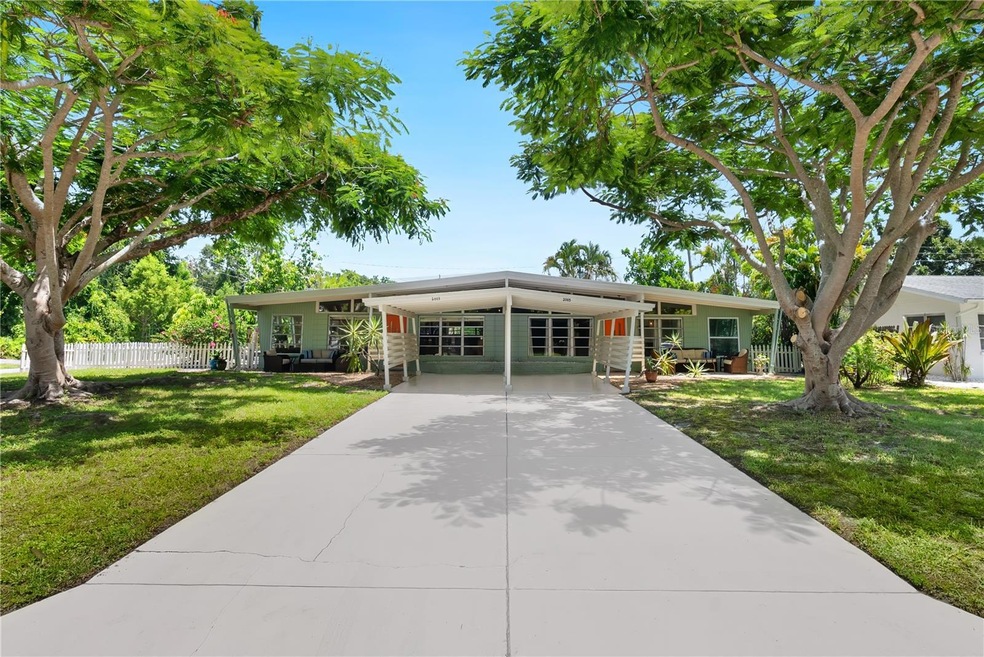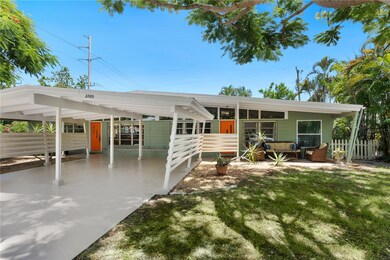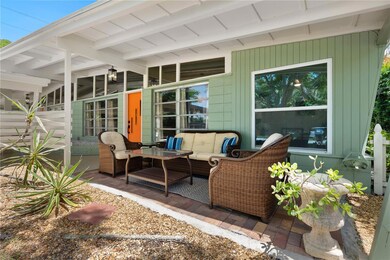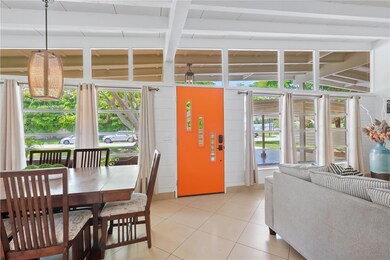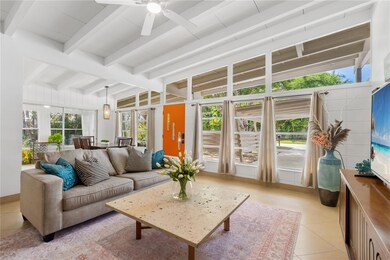2005 Tetlow Place Sarasota, FL 34239
Southgate NeighborhoodHighlights
- Cathedral Ceiling
- Main Floor Primary Bedroom
- Furnished
- Southside Elementary School Rated A
- Sun or Florida Room
- Stone Countertops
About This Home
An updated jewel in the heart of Sarasota's historic South Gate neighborhood, this recently renovated and furnished bright home stands as a testament to the mid-century boom that shaped Sarasota. With two bedrooms, one bath and a separate enclosed sunroom/office with sliding glass doors should you need quiet while working, it has it all. Sunroom square footage not included in square footage under air. Lots of windows and skylights allow for natural light to pour inside. Three parking spots, privately fenced backyard and interior laundry room are all wonderful features. Positioned ideally, the location boasts more than just the city's dynamic arts scene, delectable eateries and beaches. Arlington Park is across Tuttle with public pool, tennis courts, basketball courts, playground, recreational facilities and large park with fountain. January/April Rent: $6,000 Feb/March Rent: $8,000 May/August/Sept/Oct Rent: $2,900 June/July Rent: $3,500 Nov/Dec Rent: $5,500
Listing Agent
PREMIER SOTHEBY'S INTERNATIONAL REALTY Brokerage Phone: 941-364-4000 License #3292947 Listed on: 05/22/2025

Townhouse Details
Home Type
- Townhome
Est. Annual Taxes
- $6,156
Year Built
- Built in 1959
Parking
- 1 Carport Space
Home Design
- Half Duplex
Interior Spaces
- 1,224 Sq Ft Home
- Furnished
- Cathedral Ceiling
- Ceiling Fan
- Skylights
- Living Room
- Sun or Florida Room
- Ceramic Tile Flooring
Kitchen
- Microwave
- Dishwasher
- Stone Countertops
Bedrooms and Bathrooms
- 2 Bedrooms
- Primary Bedroom on Main
- 1 Full Bathroom
Laundry
- Laundry Room
- Dryer
- Washer
Schools
- Southside Elementary School
- Brookside Middle School
- Sarasota High School
Additional Features
- Lot Dimensions are 102x100
- Central Heating and Cooling System
Listing and Financial Details
- Residential Lease
- Security Deposit $1,500
- Property Available on 9/1/24
- The owner pays for electricity, grounds care, internet, laundry, pest control, sewer, trash collection, water
- $50 Application Fee
- 1-Week Minimum Lease Term
- Assessor Parcel Number 0058040005
Community Details
Overview
- No Home Owners Association
- Katy Mcbrayer Association
- South Gate Community
- South Gate Subdivision
Pet Policy
- Pets Allowed
- Pet Deposit $500
Map
Source: Stellar MLS
MLS Number: A4653571
APN: 0058-04-0005
- 2916 Hawthorne St
- 2215 River Ridge Dr
- 2104 S Tuttle Ave
- 3100 Hawthorne St Unit 131
- 3100 Hawthorne St Unit 282
- 3100 Hawthorne St
- 3215 Pine Valley Dr
- 2516 Tanglewood Dr
- 2124 Clematis Place
- 2524 Tuttle Way
- 2527 Sheridan Dr
- 1330 Rhodes Ave
- 2585 Clematis St
- 1330 Pattison Ave
- 2126 Craft Ln
- 3219 Dawson St
- 2609 Hibiscus St
- 3134 Joline Dr
- 2629 Bigelow Dr
- 2728 Prospect St
- 2003 Tetlow Place
- 2906 Arlington St
- 2406 Alpine Ave
- 2641 Hyde Park St
- 2608 Sheridan Dr
- 2585 Clematis St
- 2042 Craft Ln
- 2619 Sunnyside St
- 2572 Jefferson Cir
- 3331 Sea View St
- 3126 Bougainvillea St
- 2467 Hyde Park St
- 2561 Floyd St
- 2569 Prospect St
- 1451 S Jefferson Ave
- 2469 Waldemere St
- 3135 Alta Vista St
- 2387 Datura St
- 2375 Waldemere St
- 2327 Hillview St
