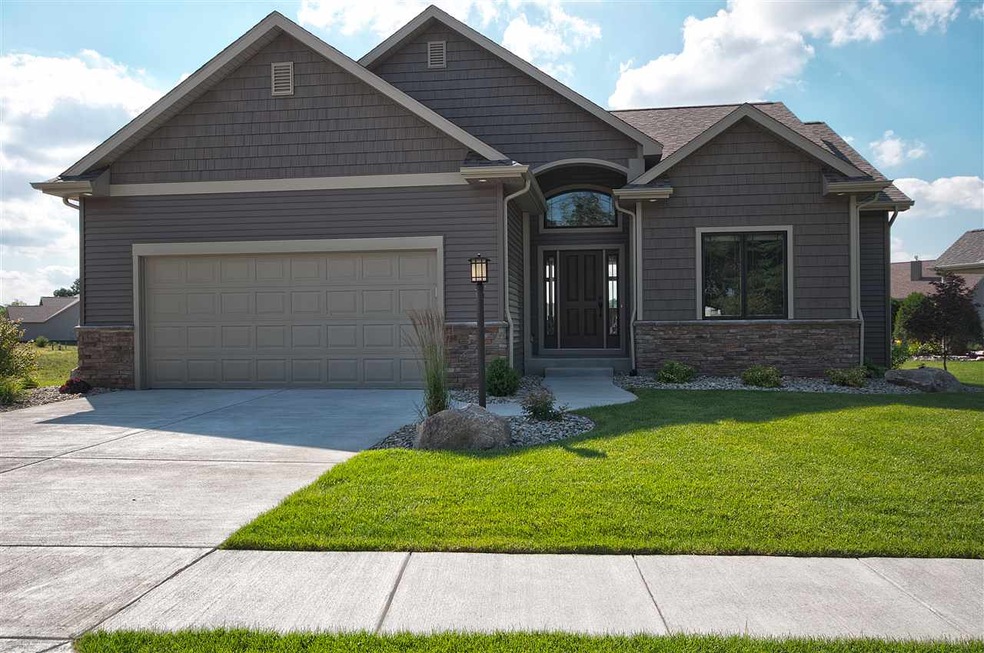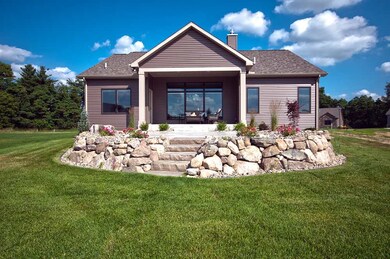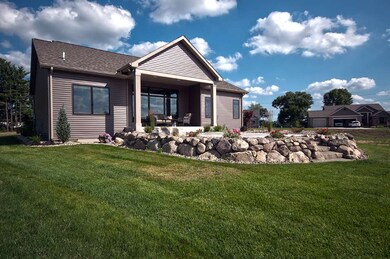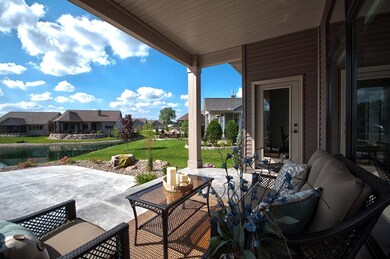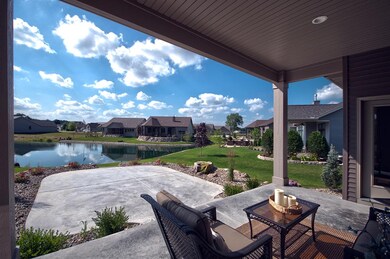
2005 Timberstone Dr E Elkhart, IN 46514
Highlights
- Primary Bedroom Suite
- Waterfront
- Lake, Pond or Stream
- Custom Home
- Open Floorplan
- Backs to Open Ground
About This Home
As of April 20222016 Parade Home... This fantastic Fireside custom built home in the wonderful Timberstone Subdivision. Open concept home with a beautiful living room with fireplace, dining room and kitchen open and spacious. The master bath features a lovely bathroom with double sinks and a great walk in closet. Sit and enjoy the covered porch off the back of the living room. The lower level features the 3rd bedroom, a bath and a large family room, plus room for storage! This home has it all, come see it today!
Home Details
Home Type
- Single Family
Est. Annual Taxes
- $4,433
Year Built
- Built in 2016
Lot Details
- 7,841 Sq Ft Lot
- Lot Dimensions are 166x50
- Waterfront
- Backs to Open Ground
- Level Lot
Parking
- 2 Car Attached Garage
Home Design
- Custom Home
- Ranch Style House
- Brick Exterior Construction
- Poured Concrete
- Vinyl Construction Material
Interior Spaces
- Open Floorplan
- Gas Log Fireplace
- Living Room with Fireplace
- Breakfast Bar
- Laundry on main level
Bedrooms and Bathrooms
- 3 Bedrooms
- Primary Bedroom Suite
- Split Bedroom Floorplan
- Walk-In Closet
- Double Vanity
- Bathtub with Shower
- Separate Shower
Finished Basement
- Basement Fills Entire Space Under The House
- 1 Bathroom in Basement
- 1 Bedroom in Basement
Outdoor Features
- Lake, Pond or Stream
- Covered patio or porch
Schools
- Eastwood Elementary School
- North Side Middle School
- Elkhart Central High School
Utilities
- Forced Air Heating and Cooling System
- Heating System Uses Gas
- Septic System
Community Details
- Timberstone Subdivision
Listing and Financial Details
- Assessor Parcel Number 20-02-25-328-023.000-027
Ownership History
Purchase Details
Home Financials for this Owner
Home Financials are based on the most recent Mortgage that was taken out on this home.Purchase Details
Purchase Details
Home Financials for this Owner
Home Financials are based on the most recent Mortgage that was taken out on this home.Purchase Details
Home Financials for this Owner
Home Financials are based on the most recent Mortgage that was taken out on this home.Purchase Details
Home Financials for this Owner
Home Financials are based on the most recent Mortgage that was taken out on this home.Map
Similar Homes in Elkhart, IN
Home Values in the Area
Average Home Value in this Area
Purchase History
| Date | Type | Sale Price | Title Company |
|---|---|---|---|
| Deed | -- | Drake Andrew R | |
| Deed | -- | Drake Andrew R | |
| Warranty Deed | -- | Fidelity National Ttl Co Llc | |
| Warranty Deed | -- | Fidelity National Title Co | |
| Warranty Deed | -- | Fidelity Natl Title Co Llc |
Mortgage History
| Date | Status | Loan Amount | Loan Type |
|---|---|---|---|
| Previous Owner | $250,500 | Construction |
Property History
| Date | Event | Price | Change | Sq Ft Price |
|---|---|---|---|---|
| 04/22/2022 04/22/22 | Sold | $409,900 | 0.0% | $141 / Sq Ft |
| 03/21/2022 03/21/22 | Pending | -- | -- | -- |
| 03/18/2022 03/18/22 | For Sale | $409,900 | +13.9% | $141 / Sq Ft |
| 12/23/2019 12/23/19 | Sold | $360,000 | -4.0% | $152 / Sq Ft |
| 11/12/2019 11/12/19 | Pending | -- | -- | -- |
| 11/02/2019 11/02/19 | For Sale | $375,000 | +10.3% | $158 / Sq Ft |
| 09/09/2016 09/09/16 | Sold | $340,000 | -1.9% | $143 / Sq Ft |
| 08/21/2016 08/21/16 | Pending | -- | -- | -- |
| 07/08/2016 07/08/16 | For Sale | $346,500 | -- | $146 / Sq Ft |
Tax History
| Year | Tax Paid | Tax Assessment Tax Assessment Total Assessment is a certain percentage of the fair market value that is determined by local assessors to be the total taxable value of land and additions on the property. | Land | Improvement |
|---|---|---|---|---|
| 2024 | $4,433 | $446,500 | $38,000 | $408,500 |
| 2022 | $4,433 | $395,100 | $38,000 | $357,100 |
| 2021 | $7,277 | $358,100 | $38,000 | $320,100 |
| 2020 | $7,504 | $346,800 | $38,000 | $308,800 |
| 2019 | $3,687 | $338,500 | $38,000 | $300,500 |
| 2018 | $3,551 | $323,700 | $34,700 | $289,000 |
| 2017 | $3,280 | $298,400 | $34,700 | $263,700 |
| 2016 | $13 | $400 | $400 | $0 |
Source: Indiana Regional MLS
MLS Number: 201631828
APN: 20-02-25-328-023.000-027
- 4016 Timber Ln
- 22459 Stonebridge Dr
- 22934 Jennifer Ln
- 53919 Arrowwood Dr
- 23051 Montrose Cir
- 0123 Elkhart Blvd E Unit 30
- 1671 Brookstone Ct
- 21878 Addison Dr
- 21928 Angeline Dr
- 21792 County Road 10
- 1607 Brookstone Ct
- 4314 Bristol St
- 22147 Sunset Ln
- 54536 Meadow Bank Ln
- 21521 Cheri Ln
- 23447 Crestwood Dr
- 21835 State Road 120
- 53080 Monterey Dr
- 22266 Heron Cove Ln
- 22252 Heron Cove Ln
