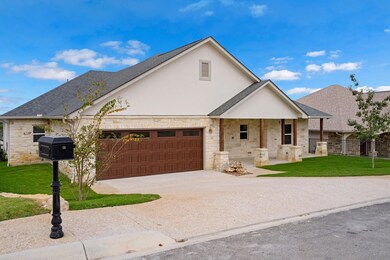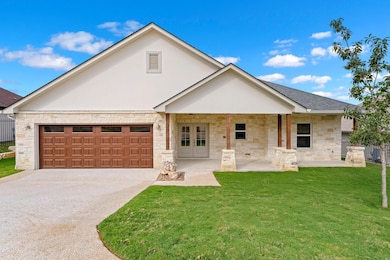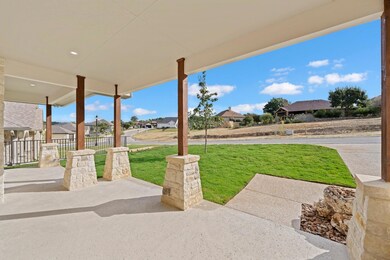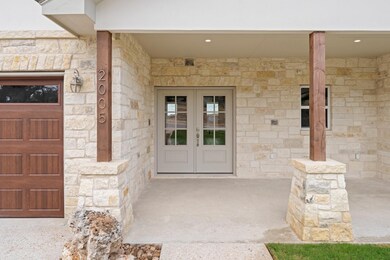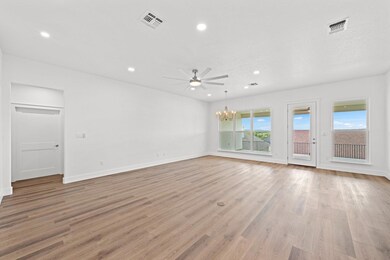
2005 Valencia Dr N Kerrville, TX 78028
Estimated payment $3,769/month
Highlights
- New Construction
- Gated Community
- Clubhouse
- Fred H. Tally Elementary School Rated A-
- Open Floorplan
- High Ceiling
About This Home
Stunning new construction, by Renwa Homes, is the perfect blend of contemporary living and Texas charm! Sophisticated floor plan flows seamlessly and includes 4 generous bedrooms and 2 full baths. Natural light pours into every room, creating a bright, airy atmosphere. Sleek, high-end finishes and delightful, reclaimed architectural elements give this property its unique appeal and custom flair. The heart of this home is open-concept and features gourmet kitchen, living area and dining space. Spacious master suite with luxurious bathroom and impressive walk-in closet make for a comfortable retreat. Step right out to your own private backyard oasis, complete with covered patio and open-air terrace... perfect for morning coffee or evening glass of wine! Nestled in The Meridian, a highly sought-after gated community, and conveniently located just minutes from vibrant downtown Kerrville, you'll enjoy easy access to shopping, dining, outdoor recreation, entertainment and medical. Amenities include gated entrance, clubhouse with attached pavilion, walking trails and lawn maintenance. Experience the very best that true Hill Country living has to offer, and welcome home!
Listing Agent
Jennifer Wise
CENTURY 21 The Hills Realty Brokerage Phone: (830) 257-5010 License #0645822 Listed on: 11/04/2024

Home Details
Home Type
- Single Family
Est. Annual Taxes
- $1,016
Year Built
- Built in 2024 | New Construction
Lot Details
- 7,405 Sq Ft Lot
- Northeast Facing Home
- Wrought Iron Fence
- Lot Sloped Down
- Private Yard
HOA Fees
- $85 Monthly HOA Fees
Parking
- 2 Car Garage
Home Design
- Slab Foundation
- Shingle Roof
- Stone Siding
- Stucco
Interior Spaces
- 2,357 Sq Ft Home
- 1-Story Property
- Open Floorplan
- High Ceiling
- Ceiling Fan
- Vinyl Clad Windows
- Neighborhood Views
- Washer Hookup
Kitchen
- Gas Range
- Microwave
- Dishwasher
- Kitchen Island
- Granite Countertops
- Disposal
Flooring
- Tile
- Vinyl
Bedrooms and Bathrooms
- 4 Main Level Bedrooms
- Walk-In Closet
- 2 Full Bathrooms
- Walk-in Shower
Accessible Home Design
- Accessible Full Bathroom
- No Interior Steps
- Accessible Entrance
Eco-Friendly Details
- Energy-Efficient Windows
- Energy-Efficient Construction
Outdoor Features
- Balcony
- Covered patio or porch
- Rain Gutters
Schools
- Outside School District Elementary And Middle School
- Outside School District High School
Utilities
- Central Heating and Cooling System
- Natural Gas Connected
- Phone Available
- Cable TV Available
Listing and Financial Details
- Assessor Parcel Number 66558
Community Details
Overview
- Association fees include ground maintenance
- Meridian Association
- Built by Renwa Homes
- Meridian Subdivision
Recreation
- Trails
Additional Features
- Clubhouse
- Gated Community
Map
Home Values in the Area
Average Home Value in this Area
Tax History
| Year | Tax Paid | Tax Assessment Tax Assessment Total Assessment is a certain percentage of the fair market value that is determined by local assessors to be the total taxable value of land and additions on the property. | Land | Improvement |
|---|---|---|---|---|
| 2024 | $1,016 | $55,000 | $55,000 | $0 |
| 2023 | $511 | $27,500 | $27,500 | $0 |
| 2022 | $143 | $7,000 | $7,000 | $0 |
| 2021 | $149 | $7,000 | $7,000 | $0 |
| 2020 | $158 | $7,000 | $7,000 | $0 |
| 2019 | $159 | $7,000 | $7,000 | $0 |
| 2018 | $158 | $7,000 | $7,000 | $0 |
| 2017 | $159 | $7,000 | $7,000 | $0 |
| 2016 | $159 | $7,000 | $7,000 | $0 |
| 2015 | -- | $7,000 | $7,000 | $0 |
| 2014 | -- | $7,000 | $7,000 | $0 |
Property History
| Date | Event | Price | Change | Sq Ft Price |
|---|---|---|---|---|
| 02/01/2025 02/01/25 | Price Changed | $649,900 | -1.5% | $276 / Sq Ft |
| 11/04/2024 11/04/24 | For Sale | $659,900 | -- | $280 / Sq Ft |
Purchase History
| Date | Type | Sale Price | Title Company |
|---|---|---|---|
| Warranty Deed | -- | Fidelity Abstract & Title | |
| Warranty Deed | -- | Carlson Law Firm |
Mortgage History
| Date | Status | Loan Amount | Loan Type |
|---|---|---|---|
| Closed | $414,232 | New Conventional |
Similar Homes in Kerrville, TX
Source: Unlock MLS (Austin Board of REALTORS®)
MLS Number: 9978169
APN: R66558
- 2001 Valencia Dr N Unit 90
- 2004 Valencia Dr N
- 2004 Valencia Dr N Unit 82
- 2006 Valencia Dr N
- 2006 Valencia Dr N Unit 83
- 2102 Valencia Dr N Unit 84
- 2009 Athens Ave N
- 2011 Athens Ave
- 1906 Chalet Cir Unit 141
- 1902 Chalet Cir Unit 142
- 1902 Valencia Dr N Unit 79
- 2015 Chalet Cir
- 1808 Chalet Cir
- 1903 Athens Ave
- 2202 Athens Ave Unit 120
- 1706 Valencia Dr N
- 1704 Valencia Dr N Unit 74
- 1804 Athens Ave
- 1705 Valencia Dr N
- 1703 Valencia Dr N
- 204 Manor Dr
- 250 Old Oaks
- 1012 #2A Guadalupe St
- 118 Sleepy Mountain Rd
- 521#1201 Guadalupe St
- 907 Barry Dr
- 155 Nimitz Rd
- 220 W Davis St
- 309 Lowry St
- 1000 Paschal Ave
- 906 George St
- 426 Fitch St
- 717 Hill Country Dr
- 1407 Sidney Baker St
- 515 Roy St
- 913 Prescott St
- 705 Tennis St
- 801 Laura Belle Dr
- 107 W Timber Ln
- 1213 Donna Kay Dr

