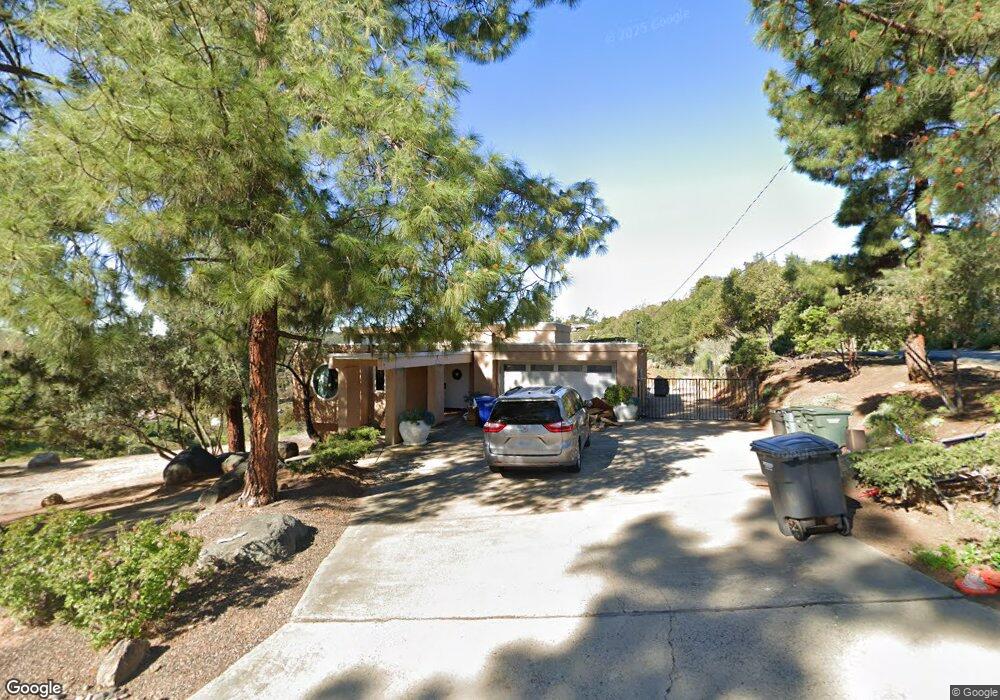2005 Via Dieguenos Alpine, CA 91901
Estimated Value: $1,067,813 - $1,212,000
4
Beds
3
Baths
2,638
Sq Ft
$436/Sq Ft
Est. Value
About This Home
This home is located at 2005 Via Dieguenos, Alpine, CA 91901 and is currently estimated at $1,148,953, approximately $435 per square foot. 2005 Via Dieguenos is a home located in San Diego County with nearby schools including Granite Hills High School and The Heights Charter.
Ownership History
Date
Name
Owned For
Owner Type
Purchase Details
Closed on
Jun 17, 2019
Sold by
Mauldin Clayton
Bought by
Nacios James and Nacios Meaghy D
Current Estimated Value
Home Financials for this Owner
Home Financials are based on the most recent Mortgage that was taken out on this home.
Original Mortgage
$665,000
Outstanding Balance
$582,315
Interest Rate
3.9%
Mortgage Type
New Conventional
Estimated Equity
$566,638
Purchase Details
Closed on
Dec 12, 2012
Sold by
Cooper Carey Lynn
Bought by
Mauldin Clayton
Home Financials for this Owner
Home Financials are based on the most recent Mortgage that was taken out on this home.
Original Mortgage
$385,000
Interest Rate
3.29%
Mortgage Type
New Conventional
Purchase Details
Closed on
Nov 8, 2006
Sold by
Cooper Carey Lynn and Cooper Carey
Bought by
Cooper Carey Lynn
Home Financials for this Owner
Home Financials are based on the most recent Mortgage that was taken out on this home.
Original Mortgage
$610,000
Interest Rate
5.87%
Mortgage Type
Unknown
Purchase Details
Closed on
Jan 24, 2006
Sold by
Cooper William James
Bought by
Cooper Carey Lynn
Purchase Details
Closed on
Jan 15, 1999
Sold by
Blue Paul E and Blue Teresa D
Bought by
Cooper William and Cooper Carey
Home Financials for this Owner
Home Financials are based on the most recent Mortgage that was taken out on this home.
Original Mortgage
$216,000
Interest Rate
8.87%
Purchase Details
Closed on
May 11, 1987
Purchase Details
Closed on
Oct 10, 1983
Create a Home Valuation Report for This Property
The Home Valuation Report is an in-depth analysis detailing your home's value as well as a comparison with similar homes in the area
Home Values in the Area
Average Home Value in this Area
Purchase History
| Date | Buyer | Sale Price | Title Company |
|---|---|---|---|
| Nacios James | $700,000 | First American Title | |
| Mauldin Clayton | $385,000 | Title365 Company | |
| Cooper Carey Lynn | -- | Alliance Title Company | |
| Cooper Carey Lynn | -- | None Available | |
| Cooper William | $270,000 | -- | |
| -- | $165,000 | -- | |
| -- | $101,800 | -- |
Source: Public Records
Mortgage History
| Date | Status | Borrower | Loan Amount |
|---|---|---|---|
| Open | Nacios James | $665,000 | |
| Previous Owner | Mauldin Clayton | $385,000 | |
| Previous Owner | Cooper Carey Lynn | $610,000 | |
| Previous Owner | Cooper William | $216,000 | |
| Closed | Cooper William | $40,500 |
Source: Public Records
Tax History
| Year | Tax Paid | Tax Assessment Tax Assessment Total Assessment is a certain percentage of the fair market value that is determined by local assessors to be the total taxable value of land and additions on the property. | Land | Improvement |
|---|---|---|---|---|
| 2025 | $8,644 | $765,549 | $437,456 | $328,093 |
| 2024 | $8,644 | $750,539 | $428,879 | $321,660 |
| 2023 | $8,796 | $735,823 | $420,470 | $315,353 |
| 2022 | $8,734 | $721,396 | $412,226 | $309,170 |
| 2021 | $8,981 | $707,252 | $404,144 | $303,108 |
| 2020 | $8,550 | $700,000 | $400,000 | $300,000 |
| 2019 | $5,161 | $424,998 | $149,489 | $275,509 |
| 2018 | $5,049 | $416,665 | $146,558 | $270,107 |
| 2017 | $510 | $408,496 | $143,685 | $264,811 |
| 2016 | $4,773 | $400,487 | $140,868 | $259,619 |
| 2015 | $4,749 | $394,473 | $138,753 | $255,720 |
| 2014 | $4,634 | $386,747 | $136,036 | $250,711 |
Source: Public Records
Map
Nearby Homes
- 2157 Via Dieguenos
- 2368 Palo Danzante
- 0 Via Viejas Oeste Unit 43 250026159
- 2772 Firebrand Dr
- 2686 Via Viejas
- 2938 Viejas View Place
- 2918 Viejas View Place
- 3505 Alpine Blvd Unit 46
- 3505 Alpine Blvd Unit 57
- 3505 Alpine Blvd Unit 52
- 3505 Alpine Blvd Unit 49
- 3505 Alpine Blvd Unit 15
- 2969 River Dance Way
- 2975 River Shadow Ct
- 4065 Via Palo Verde Lago
- 2648 Alpine Blvd Unit A
- 2636 Alpine Blvd Unit C
- 2644 Alpine Blvd Unit B
- 2402 Pimlico Place
- 2616 Alpine Blvd Unit 28
- 2003 Via Dieguenos
- 2011 Via Dieguenos
- 2006 Via Dieguenos
- 2021 Via Dieguenos
- 2010 Via Dieguenos
- 2033 Via Dieguenos
- 2022 Via Dieguenos Unit 3
- 2457 Via Dieguenos
- 2435 Via Dieguenos
- 2489 Via Dieguenos
- 3108 Via Luiseno
- 2415 Via Dieguenos
- 2038 Via Dieguenos
- 000 Calle Mia
- 2478 Via Dieguenos
- 2049 Via Dieguenos
- 2509 Via Dieguenos
- 3303 Katie King Ln
- 2093 Via Dieguenos
- 3106 Via Luiseno
Your Personal Tour Guide
Ask me questions while you tour the home.
