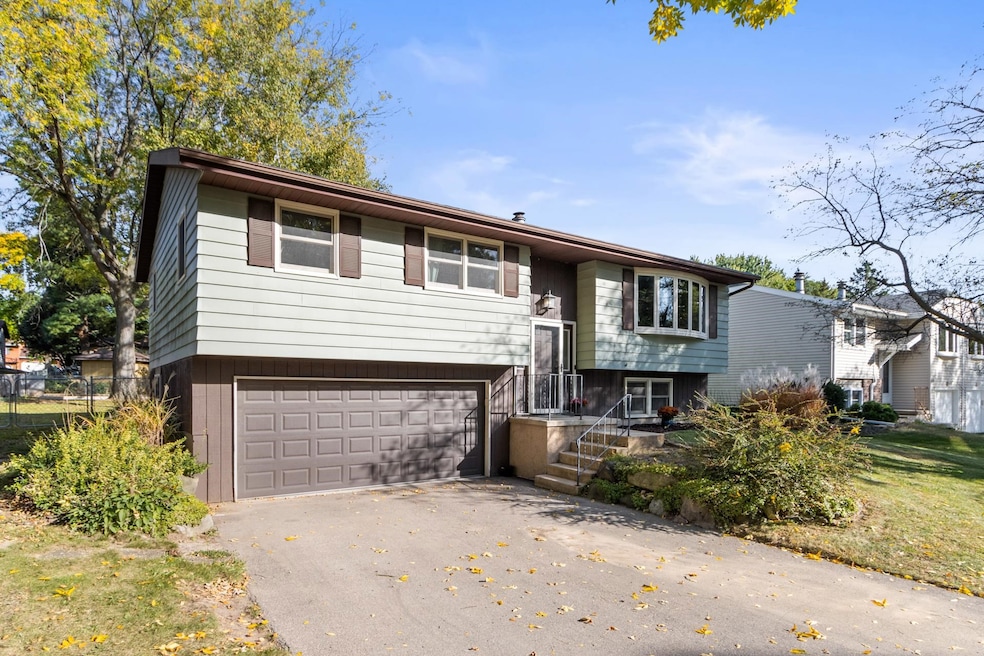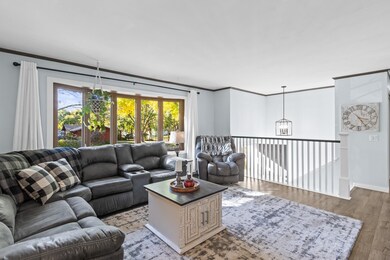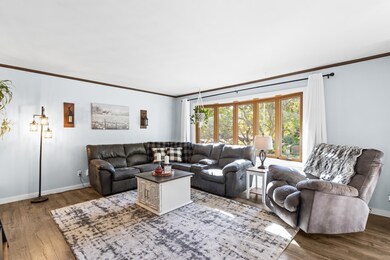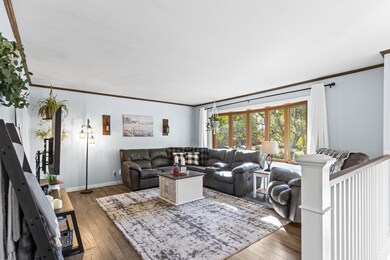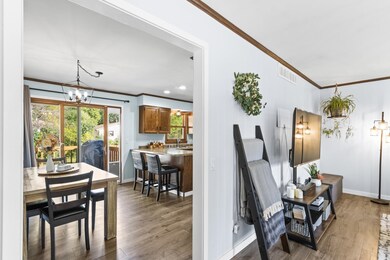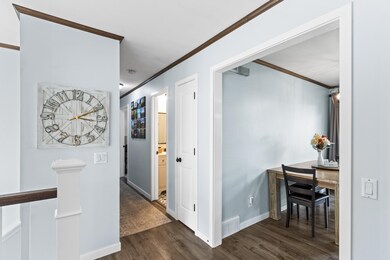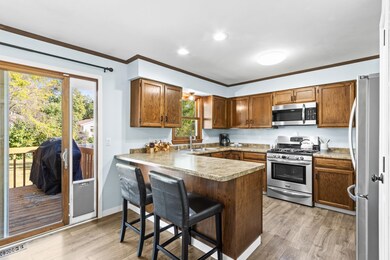
2005 Vondron Rd Madison, WI 53716
East Buckeye NeighborhoodHighlights
- Deck
- 2 Car Attached Garage
- Forced Air Cooling System
- Fenced Yard
- Bathtub
- Smart Technology
About This Home
As of November 2024Welcome to this charming and affordable 3 bedroom, 2.5 bathroom home perfect for starting the new chapter of your life. Kitchen has a fabulous gas range, ample countertop space to enjoy being the chef with or without company. Spacious fenced in backyard, making ideal place to host outdoor events, pets, or children. Large primary bedroom with en suite bathroom for comfort and privacy. Lower level boasts a finished room with a beautiful brick wood burning fireplace perfect for a cozy winter retreat or create a bar or rec room. Recent updates include fence, whole house humidifier and water softener.
Last Agent to Sell the Property
Realty Executives Cooper Spransy Brokerage Email: mariehomes1@gmail.com License #85146-94

Home Details
Home Type
- Single Family
Est. Annual Taxes
- $6,178
Year Built
- Built in 1979
Lot Details
- 9,583 Sq Ft Lot
- Fenced Yard
Home Design
- Bi-Level Home
- Wood Siding
- Radon Mitigation System
Interior Spaces
- Wood Burning Fireplace
- Partially Finished Basement
- Basement Fills Entire Space Under The House
- Laundry on lower level
Bedrooms and Bathrooms
- 3 Bedrooms
- Primary Bathroom is a Full Bathroom
- Bathtub
Parking
- 2 Car Attached Garage
- Garage Door Opener
Schools
- Call School District Elementary School
- Sennett Middle School
- Lafollette High School
Utilities
- Forced Air Cooling System
- Water Softener
- Internet Available
Additional Features
- Smart Technology
- Deck
Listing and Financial Details
- $1,000 Seller Concession
Ownership History
Purchase Details
Home Financials for this Owner
Home Financials are based on the most recent Mortgage that was taken out on this home.Purchase Details
Home Financials for this Owner
Home Financials are based on the most recent Mortgage that was taken out on this home.Purchase Details
Home Financials for this Owner
Home Financials are based on the most recent Mortgage that was taken out on this home.Purchase Details
Home Financials for this Owner
Home Financials are based on the most recent Mortgage that was taken out on this home.Purchase Details
Map
Similar Homes in Madison, WI
Home Values in the Area
Average Home Value in this Area
Purchase History
| Date | Type | Sale Price | Title Company |
|---|---|---|---|
| Warranty Deed | $385,000 | Founders Title | |
| Warranty Deed | $385,000 | Founders Title | |
| Warranty Deed | $325,000 | None Listed On Document | |
| Warranty Deed | $245,000 | None Available | |
| Deed | $188,200 | Attorney | |
| Interfamily Deed Transfer | -- | None Available |
Mortgage History
| Date | Status | Loan Amount | Loan Type |
|---|---|---|---|
| Open | $308,000 | New Conventional | |
| Closed | $308,000 | New Conventional | |
| Previous Owner | $319,113 | FHA | |
| Previous Owner | $196,000 | New Conventional | |
| Previous Owner | $196,000 | New Conventional | |
| Previous Owner | $182,500 | New Conventional |
Property History
| Date | Event | Price | Change | Sq Ft Price |
|---|---|---|---|---|
| 11/15/2024 11/15/24 | Sold | $385,000 | 0.0% | $258 / Sq Ft |
| 10/14/2024 10/14/24 | Pending | -- | -- | -- |
| 10/10/2024 10/10/24 | For Sale | $385,000 | +57.1% | $258 / Sq Ft |
| 06/17/2019 06/17/19 | Sold | $245,000 | +2.9% | $176 / Sq Ft |
| 04/14/2019 04/14/19 | Pending | -- | -- | -- |
| 04/09/2019 04/09/19 | For Sale | $238,000 | +26.5% | $171 / Sq Ft |
| 10/30/2015 10/30/15 | Sold | $188,150 | -2.8% | $130 / Sq Ft |
| 08/28/2015 08/28/15 | Pending | -- | -- | -- |
| 08/03/2015 08/03/15 | For Sale | $193,500 | -- | $134 / Sq Ft |
Tax History
| Year | Tax Paid | Tax Assessment Tax Assessment Total Assessment is a certain percentage of the fair market value that is determined by local assessors to be the total taxable value of land and additions on the property. | Land | Improvement |
|---|---|---|---|---|
| 2024 | $10,983 | $330,100 | $63,800 | $266,300 |
| 2023 | $6,179 | $325,000 | $61,900 | $263,100 |
| 2021 | $5,379 | $268,300 | $47,500 | $220,800 |
| 2020 | $5,158 | $241,700 | $42,800 | $198,900 |
| 2019 | $4,798 | $225,900 | $41,600 | $184,300 |
| 2018 | $4,317 | $203,500 | $41,600 | $161,900 |
| 2017 | $4,393 | $197,600 | $37,800 | $159,800 |
| 2016 | $4,281 | $188,200 | $36,000 | $152,200 |
| 2015 | $4,182 | $175,900 | $36,000 | $139,900 |
| 2014 | $4,052 | $175,900 | $36,000 | $139,900 |
| 2013 | $4,268 | $175,900 | $36,000 | $139,900 |
Source: South Central Wisconsin Multiple Listing Service
MLS Number: 1987516
APN: 0710-151-1919-4
- 1716 Ellen Ave
- 10 Kings Mill Cir Unit 315
- 4509 Deerwood Dr
- 4610 Academy Dr
- 1122 Ellen Ave
- 1209 S Thompson Dr
- 6002 Dell Dr Unit 6002
- 4802 Meredithe Ave
- 1117 Acewood Blvd
- 4922 Cottage Grove Rd
- 3602 Agriculture Dr
- 4516 Maher Ave
- 4190 Sprecher Rd
- 510 Morning Cove Cir
- 5301 Knightsbridge Rd
- 4715 Spaanem Ave
- 5116 Spaanem Ave
- 733 Vernon Ave
- 5604 Joylynne Dr
- 509 Hummingbird Ln
