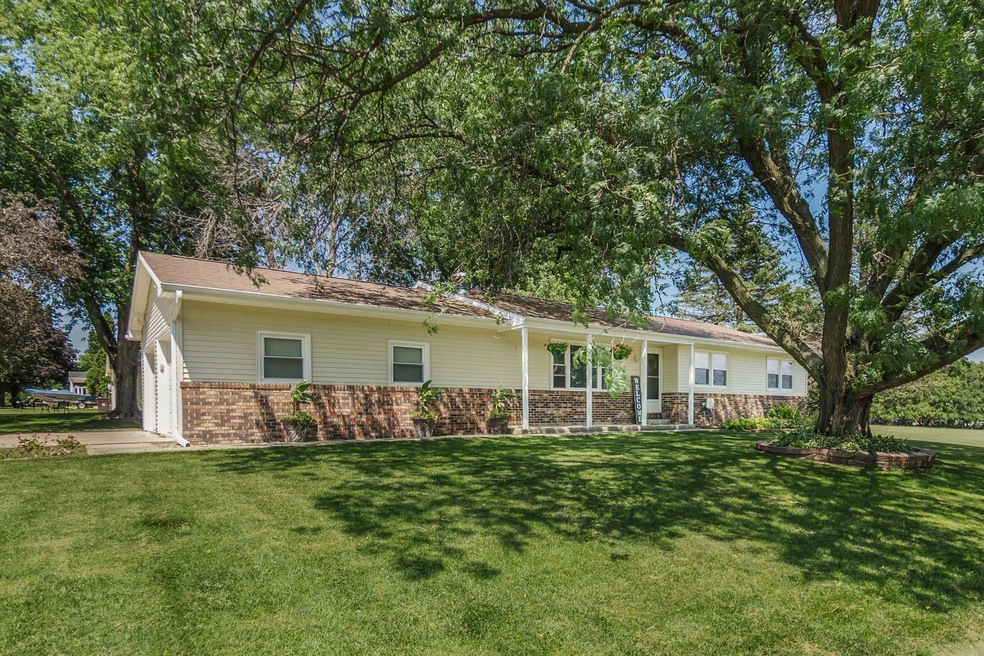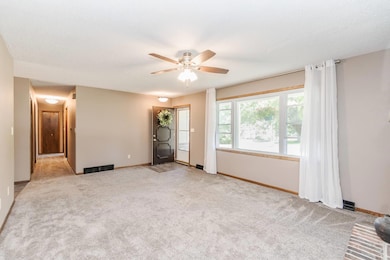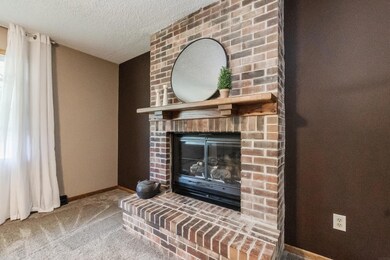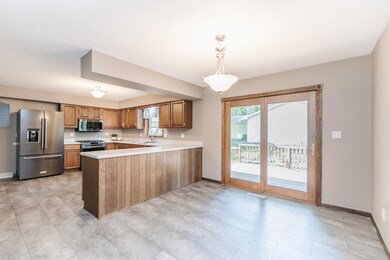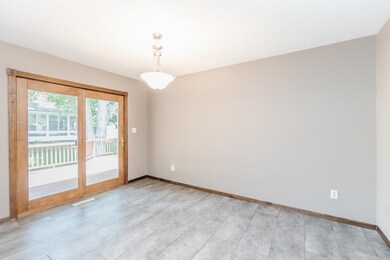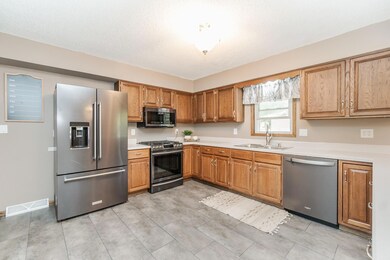
2005 W 12th St Cedar Falls, IA 50613
Highlights
- Tiered Deck
- 2 Car Attached Garage
- Forced Air Heating and Cooling System
- Helen A. Hansen Elementary School Rated A-
- Laundry Room
- Gas Fireplace
About This Home
As of August 2022This sprawling ranch home offers fantastic space to grow into! Stepping into the front door, you'll be greeted with an inviting front living room featuring a gas fireplace which soon will be appreciated on a crisp Fall day! If you love entertaining, then this homes kitchen is for you. There is SO much cabinet and counter top space for hosting all the get togethers and with the sliding door to the multi-level, newly stained deck, just imagine the BBQ's to be had out there too! Back inside, all bedrooms are generously sized but the master bedroom is a surprise. Not only does it have it's own bathroom but you could fit a King bed in there and a reading nook! Downstairs you'll find a 4th non-conforming bedroom, an additional bath, family room, laundry room, and storage area. This house just keeps going!
Last Agent to Sell the Property
Oakridge Real Estate License #S44436 Listed on: 07/28/2022

Home Details
Home Type
- Single Family
Est. Annual Taxes
- $4,110
Year Built
- Built in 1977
Lot Details
- 0.3 Acre Lot
- Lot Dimensions are 146x90
Parking
- 2 Car Attached Garage
Home Design
- Asphalt Roof
- Vinyl Siding
Interior Spaces
- 2,332 Sq Ft Home
- Gas Fireplace
- Dishwasher
- Laundry Room
- Finished Basement
Bedrooms and Bathrooms
- 3 Bedrooms
Schools
- Hansen Elementary School
- Holmes Junior High
- Cedar Falls High School
Additional Features
- Tiered Deck
- Forced Air Heating and Cooling System
Listing and Financial Details
- Assessor Parcel Number 891411376006
Ownership History
Purchase Details
Home Financials for this Owner
Home Financials are based on the most recent Mortgage that was taken out on this home.Purchase Details
Home Financials for this Owner
Home Financials are based on the most recent Mortgage that was taken out on this home.Similar Homes in Cedar Falls, IA
Home Values in the Area
Average Home Value in this Area
Purchase History
| Date | Type | Sale Price | Title Company |
|---|---|---|---|
| Warranty Deed | $280,000 | None Listed On Document | |
| Warranty Deed | $221,000 | Title Services Corp |
Mortgage History
| Date | Status | Loan Amount | Loan Type |
|---|---|---|---|
| Open | $158,000 | New Conventional | |
| Previous Owner | $187,650 | New Conventional |
Property History
| Date | Event | Price | Change | Sq Ft Price |
|---|---|---|---|---|
| 08/25/2022 08/25/22 | Sold | $280,000 | +9.8% | $120 / Sq Ft |
| 07/28/2022 07/28/22 | Pending | -- | -- | -- |
| 07/28/2022 07/28/22 | For Sale | $254,900 | +15.4% | $109 / Sq Ft |
| 02/28/2020 02/28/20 | Sold | $220,900 | -2.2% | $95 / Sq Ft |
| 01/25/2020 01/25/20 | Pending | -- | -- | -- |
| 11/12/2019 11/12/19 | Price Changed | $225,900 | -1.7% | $97 / Sq Ft |
| 10/07/2019 10/07/19 | Price Changed | $229,900 | -3.4% | $99 / Sq Ft |
| 09/18/2019 09/18/19 | For Sale | $237,900 | -- | $102 / Sq Ft |
Tax History Compared to Growth
Tax History
| Year | Tax Paid | Tax Assessment Tax Assessment Total Assessment is a certain percentage of the fair market value that is determined by local assessors to be the total taxable value of land and additions on the property. | Land | Improvement |
|---|---|---|---|---|
| 2024 | $4,222 | $287,270 | $45,440 | $241,830 |
| 2023 | $4,314 | $280,480 | $45,440 | $235,040 |
| 2022 | $4,366 | $233,710 | $45,440 | $188,270 |
| 2021 | $4,110 | $233,710 | $45,440 | $188,270 |
| 2020 | $3,868 | $220,720 | $43,170 | $177,550 |
| 2019 | $3,868 | $220,720 | $43,170 | $177,550 |
| 2018 | $3,704 | $209,100 | $43,170 | $165,930 |
| 2017 | $3,704 | $209,100 | $43,170 | $165,930 |
| 2016 | $3,542 | $209,100 | $43,170 | $165,930 |
| 2015 | $3,542 | $209,100 | $43,170 | $165,930 |
| 2014 | $3,582 | $209,100 | $43,170 | $165,930 |
Agents Affiliated with this Home
-

Seller's Agent in 2022
Bryn Mangrich
Oakridge Real Estate
(319) 239-7815
24 in this area
162 Total Sales
-

Seller's Agent in 2020
Joe Leehey
Fischels Residential Group
(319) 415-7349
24 in this area
97 Total Sales
Map
Source: Northeast Iowa Regional Board of REALTORS®
MLS Number: NBR20223551
APN: 8914-11-376-006
- 2310 Yorkshire Dr
- 2201 W 8th St
- 1916 Shelden Ave
- 1023 Barnett Dr
- 1813 W 18th St Unit B
- 1503 W 8th St
- 1730 W 18th St Unit 202
- 1716 W 18th St
- 1416 W 7th St
- 513 Barbara Dr
- 1500 W 6th St
- 1119 W 12th St
- 1207 W 9th St
- 1309 Catherine St
- 1407 Quail Ridge Rd
- 2712 Ryan Dr
- 2602 Pendleton Dr
- 915 W 9th St
- 1321 College St
- 3119 Cobblestone Ct
