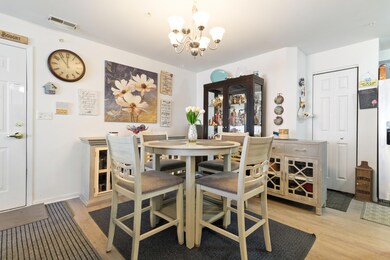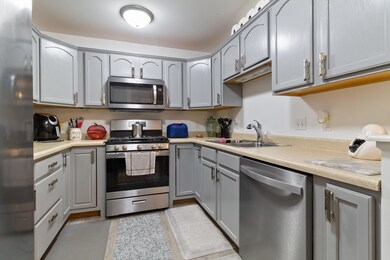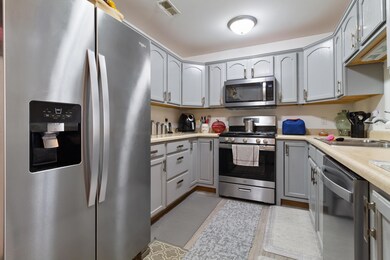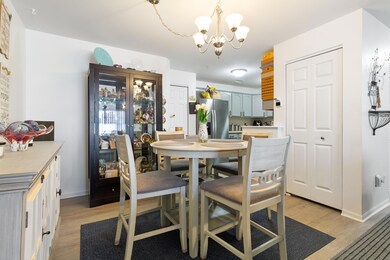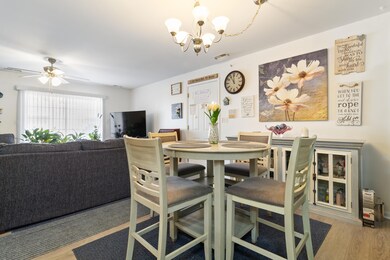
2005 W 75th Place Unit 23 Merrillville, IN 46410
Central Merrillville NeighborhoodHighlights
- Fitness Center
- Clubhouse
- Terrace
- 1.34 Acre Lot
- Park or Greenbelt View
- Balcony
About This Home
As of February 2025Just Like New! Carefree Lifestyle in a great location Awaits! Updated and Immaculate 2nd-floor condo, featuring an elevator for easy access. Boasting a modern open-concept layout, this 2-bedroom, 2-bath gem offers everything you need for stylish, low-maintenance living including extra storage and garage parking. Step into the primary bedroom suite, a true retreat with an en-suite bath and a walk in closet. The kitchen sparkles with fresh paint, new stainless-steel appliances, including a stackable washer and dryer tucked away in a spacious laundry closet with a utility wash tub. Updated lighting and fixtures enhance the home , while newer carpet and luxury vinyl flooring provide a sleek yet cozy touch throughout.Relax or entertain on the private balcony, perfect for enjoying fresh air and pleasant views. This condo is move-in ready and designed for your carefree lifestyle. Conveniently located near shopping, dining, and entertainment, Indiana -Illinois border this is your chance to experience easy living at its finest! Newer stainless Steel Appliances included . The club house comes with an exercise room and social room .Perfect for the person with a busy lifestyle , just getting started or down sizing. Don't miss out--schedule your showing today and make this stunning condo your new home!
Last Agent to Sell the Property
@properties/Christie's Intl RE License #RB14030374 Listed on: 01/06/2025

Property Details
Home Type
- Condominium
Est. Annual Taxes
- $1,178
Year Built
- Built in 2005 | Remodeled
Lot Details
- Landscaped
HOA Fees
- $350 Monthly HOA Fees
Parking
- 1 Car Detached Garage
- Common or Shared Parking
- Garage Door Opener
- Secured Garage or Parking
Home Design
- Brick Foundation
Interior Spaces
- 1-Story Property
- Dining Room
- Park or Greenbelt Views
- Laundry on main level
Kitchen
- Oven
- Gas Range
- Microwave
- Dishwasher
Bedrooms and Bathrooms
- 2 Bedrooms
Outdoor Features
- Balcony
- Terrace
- Outdoor Storage
Utilities
- Forced Air Heating and Cooling System
- Heating System Uses Natural Gas
Listing and Financial Details
- Assessor Parcel Number 451217453083000030
- Seller Considering Concessions
Community Details
Overview
- Association fees include ground maintenance, snow removal
- Rob Dawson Association, Phone Number (219) 769-8660
- Brookstone Estates Subdivision
Amenities
- Clubhouse
- Community Storage Space
- Elevator
Recreation
- Fitness Center
Ownership History
Purchase Details
Home Financials for this Owner
Home Financials are based on the most recent Mortgage that was taken out on this home.Purchase Details
Home Financials for this Owner
Home Financials are based on the most recent Mortgage that was taken out on this home.Purchase Details
Home Financials for this Owner
Home Financials are based on the most recent Mortgage that was taken out on this home.Purchase Details
Similar Homes in Merrillville, IN
Home Values in the Area
Average Home Value in this Area
Purchase History
| Date | Type | Sale Price | Title Company |
|---|---|---|---|
| Warranty Deed | -- | Chicago Title Insurance Compan | |
| Warranty Deed | -- | Meridian Title Corp | |
| Warranty Deed | -- | Chicago Title Ins Co | |
| Interfamily Deed Transfer | -- | Chicago Title Insurance Co | |
| Corporate Deed | -- | Chicago Title Insurance Comp |
Mortgage History
| Date | Status | Loan Amount | Loan Type |
|---|---|---|---|
| Open | $133,263 | New Conventional | |
| Previous Owner | $25,000 | New Conventional | |
| Previous Owner | $109,143 | FHA | |
| Previous Owner | $110,090 | FHA | |
| Previous Owner | $109,971 | FHA |
Property History
| Date | Event | Price | Change | Sq Ft Price |
|---|---|---|---|---|
| 02/28/2025 02/28/25 | Sold | $170,850 | -1.2% | $136 / Sq Ft |
| 02/04/2025 02/04/25 | Pending | -- | -- | -- |
| 01/27/2025 01/27/25 | Price Changed | $172,900 | -0.6% | $137 / Sq Ft |
| 01/20/2025 01/20/25 | Price Changed | $174,000 | +1.2% | $138 / Sq Ft |
| 01/20/2025 01/20/25 | Price Changed | $172,000 | -1.1% | $137 / Sq Ft |
| 01/06/2025 01/06/25 | For Sale | $174,000 | +55.4% | $138 / Sq Ft |
| 06/28/2019 06/28/19 | Sold | $112,000 | 0.0% | $89 / Sq Ft |
| 05/18/2019 05/18/19 | Pending | -- | -- | -- |
| 04/29/2019 04/29/19 | For Sale | $112,000 | +13.1% | $89 / Sq Ft |
| 05/30/2017 05/30/17 | Sold | $99,000 | 0.0% | $79 / Sq Ft |
| 05/29/2017 05/29/17 | Pending | -- | -- | -- |
| 03/20/2017 03/20/17 | For Sale | $99,000 | -- | $79 / Sq Ft |
Tax History Compared to Growth
Tax History
| Year | Tax Paid | Tax Assessment Tax Assessment Total Assessment is a certain percentage of the fair market value that is determined by local assessors to be the total taxable value of land and additions on the property. | Land | Improvement |
|---|---|---|---|---|
| 2024 | $3,480 | $157,300 | $26,200 | $131,100 |
| 2023 | $1,178 | $148,500 | $24,800 | $123,700 |
| 2022 | $1,229 | $140,100 | $6,600 | $133,500 |
| 2021 | $957 | $119,700 | $5,600 | $114,100 |
| 2020 | $827 | $110,800 | $5,200 | $105,600 |
| 2019 | $1,071 | $99,800 | $4,700 | $95,100 |
| 2018 | $906 | $86,700 | $4,700 | $82,000 |
| 2017 | $583 | $85,000 | $4,700 | $80,300 |
| 2016 | $605 | $85,000 | $4,700 | $80,300 |
| 2014 | $287 | $85,000 | $4,700 | $80,300 |
| 2013 | $896 | $126,400 | $13,600 | $112,800 |
Agents Affiliated with this Home
-
Jennifer Dreggors

Seller's Agent in 2025
Jennifer Dreggors
@ Properties
(219) 405-7746
2 in this area
37 Total Sales
-
Shawn Spaw

Buyer's Agent in 2025
Shawn Spaw
Stray Dog Properties, LLC
(219) 617-7802
3 in this area
335 Total Sales
-
Debra Bernard

Buyer Co-Listing Agent in 2025
Debra Bernard
Stray Dog Properties, LLC
(773) 908-2282
1 in this area
5 Total Sales
-
R
Seller's Agent in 2019
Richard Wold
Northwest Indiana Homes Realty
-
Milt Petersen

Seller's Agent in 2017
Milt Petersen
Columbia Group, Inc
(219) 741-7584
12 in this area
12 Total Sales
Map
Source: Northwest Indiana Association of REALTORS®
MLS Number: 814593
APN: 45-12-17-453-083.000-030
- 2001 W 75th Place Unit 18
- 2035 W 75th Place Unit 21
- 2035 W 75th Place Unit 33
- 3022 W 84th Place
- 3010 W 84th Place
- 8357 Dylan Dr
- 7324 W Taft St
- 7520 Johnson St
- 2034 W 75th Place Unit 37
- 2034 W 75th Place Unit 48
- 2034 W 75th Place Unit 32
- 2034 W 75th Place Unit 36
- 2034 W 75th Place Unit 35
- 2034 W 75th Place Unit 44
- 2034 W 75th Place Unit 42
- 2034 W 75th Place Unit 25
- 1525 W 74th Place
- 7705 Independence St
- 1317 77th Place
- 7900 Grant St

