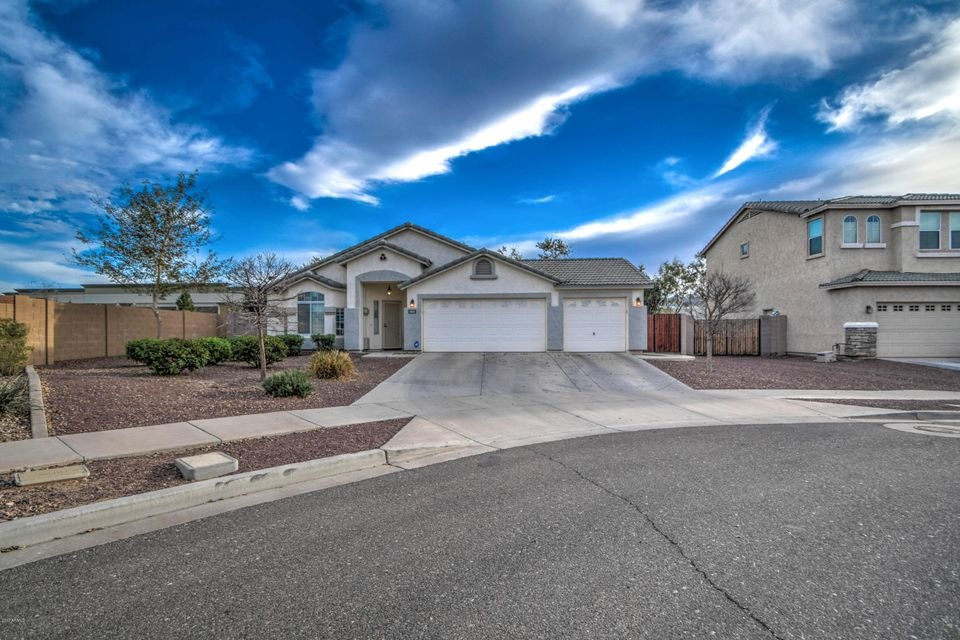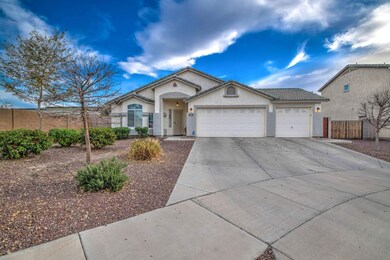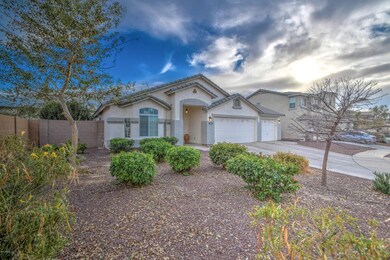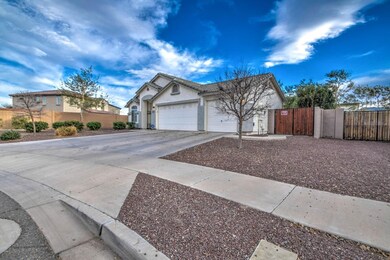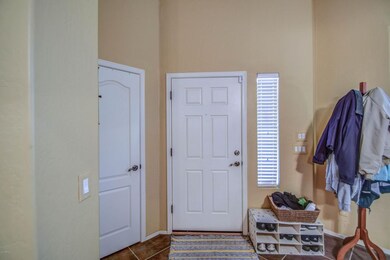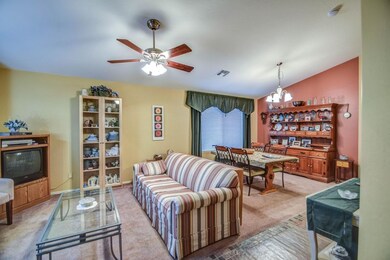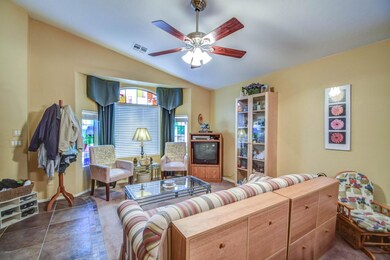
2005 W Carter Rd Phoenix, AZ 85041
South Mountain NeighborhoodHighlights
- Play Pool
- Mountain View
- Corner Lot
- Phoenix Coding Academy Rated A
- Vaulted Ceiling
- Covered patio or porch
About This Home
As of February 2025Wow!!! Model perfect home ideally situated on an oversized corner lot in desirable South Mtn community. Fabulous open floor plan with upgrades galore and sparkling pool. Enjoy decorator finishes in this home including 20' slate like tile w/borders, 36' upgraded maple cabinets, nickel lighting and hardware & custom paint throughout. No need to build a pool. This home has a large pool w/play pad on a professionally landscaped 1/4 acre corner lot with N/S exposure. Extra upgrades include 3 car garage with epoxy finish & cabinets,pre-wired for surround, soft H20 and RO water systems, low E windows, security pre-wire and laundry cabs.
Last Agent to Sell the Property
eXp Realty License #SA657263000 Listed on: 02/22/2017

Home Details
Home Type
- Single Family
Est. Annual Taxes
- $1,843
Year Built
- Built in 2005
Lot Details
- 10,056 Sq Ft Lot
- Desert faces the front of the property
- Block Wall Fence
- Corner Lot
- Front and Back Yard Sprinklers
HOA Fees
- $80 Monthly HOA Fees
Parking
- 2 Open Parking Spaces
- 3 Car Garage
Home Design
- Wood Frame Construction
- Tile Roof
- Stucco
Interior Spaces
- 1,930 Sq Ft Home
- 1-Story Property
- Vaulted Ceiling
- Ceiling Fan
- Low Emissivity Windows
- Solar Screens
- Mountain Views
Kitchen
- Eat-In Kitchen
- Built-In Microwave
- Kitchen Island
Flooring
- Carpet
- Tile
Bedrooms and Bathrooms
- 4 Bedrooms
- Primary Bathroom is a Full Bathroom
- 2 Bathrooms
- Dual Vanity Sinks in Primary Bathroom
- Bathtub With Separate Shower Stall
Outdoor Features
- Play Pool
- Covered patio or porch
- Playground
Location
- Property is near a bus stop
Schools
- Ed & Verma Pastor Elementary School
- Cesar Chavez High School
Utilities
- Refrigerated Cooling System
- Heating Available
- Water Filtration System
- Water Softener
- High Speed Internet
- Cable TV Available
Listing and Financial Details
- Tax Lot 65
- Assessor Parcel Number 105-91-795
Community Details
Overview
- Association fees include ground maintenance
- Vineyard Vista Association, Phone Number (602) 954-9252
- Built by K Hovnanian
- Vineyard Vista Subdivision
Recreation
- Community Playground
Ownership History
Purchase Details
Home Financials for this Owner
Home Financials are based on the most recent Mortgage that was taken out on this home.Purchase Details
Home Financials for this Owner
Home Financials are based on the most recent Mortgage that was taken out on this home.Purchase Details
Home Financials for this Owner
Home Financials are based on the most recent Mortgage that was taken out on this home.Purchase Details
Home Financials for this Owner
Home Financials are based on the most recent Mortgage that was taken out on this home.Purchase Details
Home Financials for this Owner
Home Financials are based on the most recent Mortgage that was taken out on this home.Similar Homes in Phoenix, AZ
Home Values in the Area
Average Home Value in this Area
Purchase History
| Date | Type | Sale Price | Title Company |
|---|---|---|---|
| Warranty Deed | $445,900 | Lawyers Title Of Arizona | |
| Warranty Deed | $230,000 | Driggs Title Agency Inc | |
| Interfamily Deed Transfer | -- | Driggs Title Agency Inc | |
| Warranty Deed | $285,000 | Capital Title Agency Inc | |
| Special Warranty Deed | $182,236 | Lawyers Title Ins | |
| Quit Claim Deed | $90,757 | Lawyers Title Ins |
Mortgage History
| Date | Status | Loan Amount | Loan Type |
|---|---|---|---|
| Open | $423,605 | New Conventional | |
| Previous Owner | $188,598 | New Conventional | |
| Previous Owner | $212,800 | New Conventional | |
| Previous Owner | $253,632 | New Conventional | |
| Previous Owner | $270,750 | New Conventional | |
| Previous Owner | $54,200 | Credit Line Revolving | |
| Previous Owner | $176,000 | Stand Alone Refi Refinance Of Original Loan | |
| Previous Owner | $21,950 | Credit Line Revolving | |
| Previous Owner | $145,788 | New Conventional | |
| Closed | $27,335 | No Value Available |
Property History
| Date | Event | Price | Change | Sq Ft Price |
|---|---|---|---|---|
| 02/14/2025 02/14/25 | Sold | $445,900 | +1.4% | $231 / Sq Ft |
| 01/16/2025 01/16/25 | Pending | -- | -- | -- |
| 01/07/2025 01/07/25 | Price Changed | $439,900 | -4.4% | $228 / Sq Ft |
| 11/08/2024 11/08/24 | Price Changed | $460,000 | -3.2% | $238 / Sq Ft |
| 10/21/2024 10/21/24 | For Sale | $475,000 | +93.1% | $246 / Sq Ft |
| 06/02/2017 06/02/17 | Sold | $246,000 | 0.0% | $127 / Sq Ft |
| 04/19/2017 04/19/17 | Price Changed | $245,900 | -6.7% | $127 / Sq Ft |
| 04/18/2017 04/18/17 | For Sale | $263,500 | 0.0% | $137 / Sq Ft |
| 03/10/2017 03/10/17 | Price Changed | $263,500 | -0.6% | $137 / Sq Ft |
| 02/22/2017 02/22/17 | For Sale | $265,000 | -- | $137 / Sq Ft |
Tax History Compared to Growth
Tax History
| Year | Tax Paid | Tax Assessment Tax Assessment Total Assessment is a certain percentage of the fair market value that is determined by local assessors to be the total taxable value of land and additions on the property. | Land | Improvement |
|---|---|---|---|---|
| 2025 | $2,297 | $17,440 | -- | -- |
| 2024 | $2,227 | $16,610 | -- | -- |
| 2023 | $2,227 | $33,660 | $6,730 | $26,930 |
| 2022 | $2,181 | $25,550 | $5,110 | $20,440 |
| 2021 | $2,249 | $24,110 | $4,820 | $19,290 |
| 2020 | $2,221 | $21,870 | $4,370 | $17,500 |
| 2019 | $2,146 | $20,220 | $4,040 | $16,180 |
| 2018 | $2,084 | $19,800 | $3,960 | $15,840 |
| 2017 | $1,942 | $16,000 | $3,200 | $12,800 |
| 2016 | $1,843 | $15,810 | $3,160 | $12,650 |
| 2015 | $1,712 | $15,150 | $3,030 | $12,120 |
Agents Affiliated with this Home
-

Seller's Agent in 2025
James Sanson
Real Broker
(602) 617-3017
3 in this area
177 Total Sales
-

Buyer's Agent in 2025
DeAndre Harvey
My Home Group
(480) 685-1515
5 in this area
141 Total Sales
-

Seller's Agent in 2017
Jessenia Garcia
eXp Realty
(602) 405-3503
5 in this area
67 Total Sales
-

Buyer's Agent in 2017
Laura Briggs
Russ Lyon Sotheby's International Realty
(480) 550-1208
1 in this area
67 Total Sales
Map
Source: Arizona Regional Multiple Listing Service (ARMLS)
MLS Number: 5564875
APN: 105-91-795
- 7116 S 19th Ln
- 2103 W Carter Rd
- 2024 W Darrel Rd
- 1814 W Minton St
- 1813 W Pollack St
- 1736 W Pollack St
- 2224 W Minton St
- 1720 W Pollack St
- 1725 W Pollack St
- 2225 W Carter Rd
- 7410 S 22nd Ln
- 7003 S 23rd Ln
- 1832 W Lydia Ln
- 2116 W Fawn Dr
- 7404 S 15th Ln
- 2122 W Alta Vista Rd
- 8020 S 19th Ave
- 1930 W Burgess Ln
- 6421 S 23rd Dr
- 7815 S 22nd Ln
