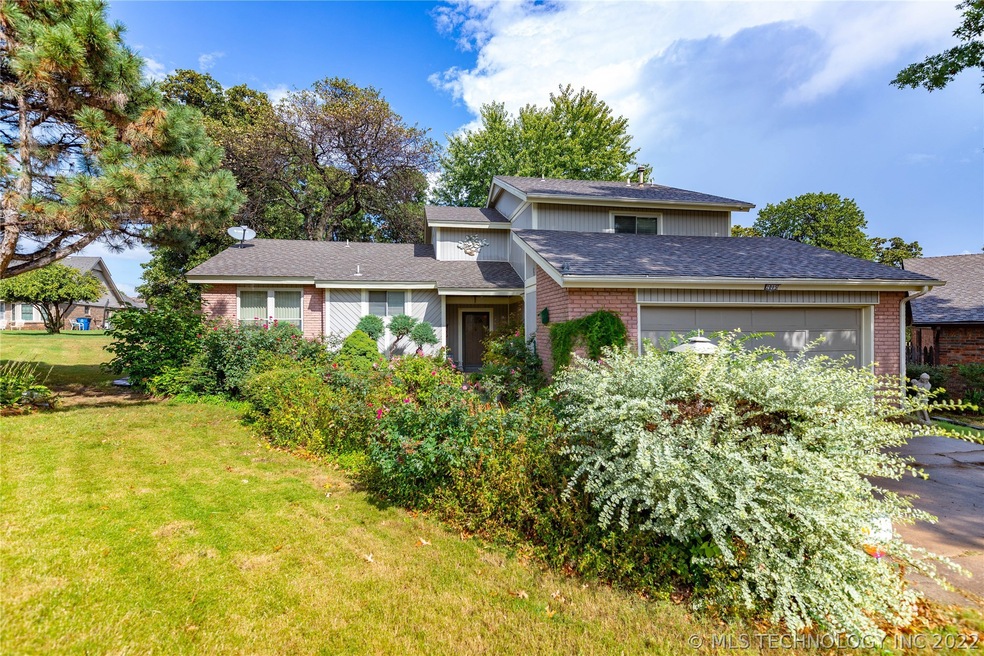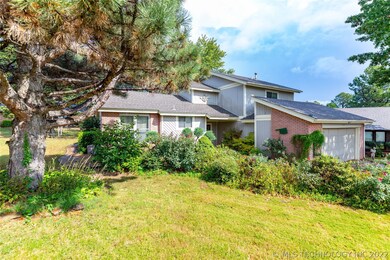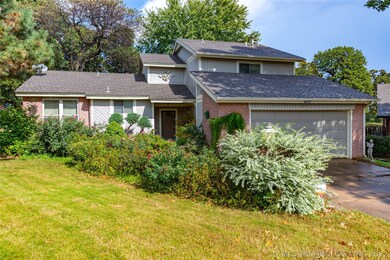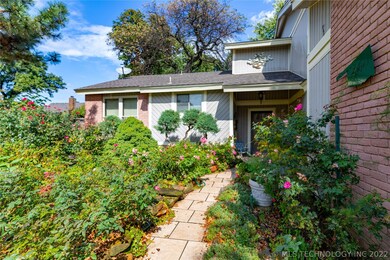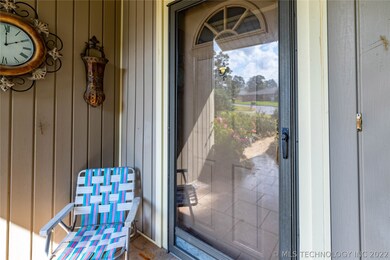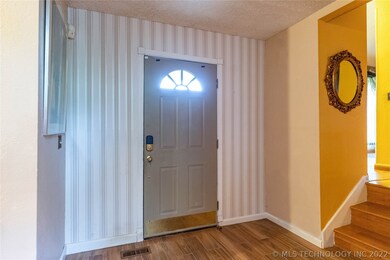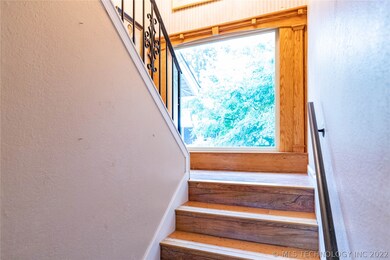
2005 W Tecumseh Place Tulsa, OK 74127
Gilcrease Hills NeighborhoodHighlights
- Fitness Center
- Clubhouse
- Vaulted Ceiling
- Garage Apartment
- Deck
- Wood Flooring
About This Home
As of September 2024Beautiful & peaceful w/mature trees. Sits in a cul-de-sac & has been known for its previous award winning flower yrd display. Unique split flr pln w/3 different levels offering big windows & natural light. 3/2.5/plus add'l living space in the garage which can be converted back to a full 2 car garage, stone patio w/picket fence for perfect morning cups of tea & bird watching. All appls. and windows are within 5 yrs old or newer. Brand new garage door and seller is offering a 1 year home warranty!
Home Details
Home Type
- Single Family
Est. Annual Taxes
- $1,516
Year Built
- Built in 1973
Lot Details
- 0.26 Acre Lot
- Cul-De-Sac
- South Facing Home
- Landscaped
- Lot Has A Rolling Slope
HOA Fees
- $35 Monthly HOA Fees
Parking
- 2 Car Garage
- Garage Apartment
Home Design
- Split Level Home
- Brick Exterior Construction
- Slab Foundation
- Fiberglass Roof
- Vinyl Siding
- Pre-Cast Concrete Construction
- Asphalt
Interior Spaces
- 2,052 Sq Ft Home
- 3-Story Property
- Vaulted Ceiling
- Ceiling Fan
- Wood Burning Fireplace
- Gas Log Fireplace
- Vinyl Clad Windows
- Insulated Windows
- Wood Flooring
- Washer and Electric Dryer Hookup
Kitchen
- Electric Oven
- Electric Range
- Stove
- Microwave
- Plumbed For Ice Maker
- Dishwasher
- Ceramic Countertops
- Disposal
Bedrooms and Bathrooms
- 3 Bedrooms
Home Security
- Security System Leased
- Storm Doors
Eco-Friendly Details
- Energy-Efficient Windows
Outdoor Features
- Deck
- Patio
- Outdoor Grill
Schools
- Academy Central Elementary School
- Central High School
Utilities
- Zoned Heating and Cooling
- Programmable Thermostat
- Gas Water Heater
- Phone Available
Listing and Financial Details
- Home warranty included in the sale of the property
Community Details
Overview
- Gilcrease Hills Village Ii Subdivision
Recreation
- Tennis Courts
- Fitness Center
- Community Pool
- Hiking Trails
Additional Features
- Clubhouse
- Security Guard
Ownership History
Purchase Details
Home Financials for this Owner
Home Financials are based on the most recent Mortgage that was taken out on this home.Purchase Details
Home Financials for this Owner
Home Financials are based on the most recent Mortgage that was taken out on this home.Purchase Details
Purchase Details
Purchase Details
Purchase Details
Purchase Details
Similar Homes in Tulsa, OK
Home Values in the Area
Average Home Value in this Area
Purchase History
| Date | Type | Sale Price | Title Company |
|---|---|---|---|
| Warranty Deed | $230,000 | Executives Title | |
| Warranty Deed | $147,000 | None Available | |
| Warranty Deed | -- | -- | |
| Quit Claim Deed | -- | -- | |
| Warranty Deed | $71,000 | -- | |
| Quit Claim Deed | -- | -- | |
| Deed | -- | -- |
Mortgage History
| Date | Status | Loan Amount | Loan Type |
|---|---|---|---|
| Open | $225,834 | FHA | |
| Previous Owner | $150,000 | Unknown | |
| Previous Owner | $72,800 | Stand Alone Refi Refinance Of Original Loan |
Property History
| Date | Event | Price | Change | Sq Ft Price |
|---|---|---|---|---|
| 09/02/2024 09/02/24 | Sold | $215,900 | 0.0% | $105 / Sq Ft |
| 07/01/2024 07/01/24 | Pending | -- | -- | -- |
| 06/27/2024 06/27/24 | For Sale | $215,900 | +46.9% | $105 / Sq Ft |
| 06/01/2020 06/01/20 | Sold | $147,000 | -6.3% | $72 / Sq Ft |
| 04/07/2020 04/07/20 | Pending | -- | -- | -- |
| 04/07/2020 04/07/20 | For Sale | $156,900 | -- | $76 / Sq Ft |
Tax History Compared to Growth
Tax History
| Year | Tax Paid | Tax Assessment Tax Assessment Total Assessment is a certain percentage of the fair market value that is determined by local assessors to be the total taxable value of land and additions on the property. | Land | Improvement |
|---|---|---|---|---|
| 2024 | $1,924 | $17,640 | $1,440 | $16,200 |
| 2023 | $1,924 | $17,640 | $1,440 | $16,200 |
| 2022 | $1,972 | $17,640 | $1,440 | $16,200 |
| 2021 | $1,949 | $17,640 | $1,440 | $16,200 |
| 2020 | $1,538 | $13,332 | $1,440 | $11,892 |
| 2019 | $1,513 | $13,332 | $1,440 | $11,892 |
| 2018 | $1,516 | $13,332 | $1,440 | $11,892 |
| 2017 | $1,497 | $13,153 | $1,440 | $11,713 |
| 2016 | $1,463 | $13,158 | $1,440 | $11,718 |
| 2015 | $1,405 | $12,775 | $1,440 | $11,335 |
| 2014 | $1,300 | $12,403 | $1,440 | $10,963 |
| 2013 | $1,373 | $12,042 | $1,440 | $10,602 |
Agents Affiliated with this Home
-
Brooke Chandler

Seller's Agent in 2024
Brooke Chandler
eXp Realty, LLC
(918) 810-2471
1 in this area
288 Total Sales
-
Christi Hollon

Buyer's Agent in 2024
Christi Hollon
Thunder Ridge Realty, LLC
(918) 284-2874
1 in this area
91 Total Sales
-
Melissa Smith

Seller's Agent in 2020
Melissa Smith
Epique Realty
(918) 419-2333
3 in this area
129 Total Sales
-
Steve Counts

Buyer's Agent in 2020
Steve Counts
Platinum Realty, LLC.
(918) 361-8897
1 in this area
3 Total Sales
Map
Source: MLS Technology
MLS Number: 2012869
APN: 570013845
- 2152 N Vancouver Ave
- 0 N Waco Ave Unit 2515727
- 0 N Waco Ave Unit 2511905
- 0 Waco Ave Unit 2511912
- 2410 W 30th St N
- 2414 W Newton Ct
- 2021 N Maybelle Ave
- 2318 W 33rd St N
- 3349 N 23rd Ave W
- 1443 N Phoenix Ave
- 1158 N Xenophon Ave
- 1224 N Rosedale Ave
- 2270 N Main St
- 1334 N Nogales Ave
- 1843 N Denver Ave
- 1815 N Denver Ave
- 1311 N Osage Dr
- 1636 N Cheyenne Ave
- 1614 N Cheyenne Ave
- 1903 N Cheyenne Ave
