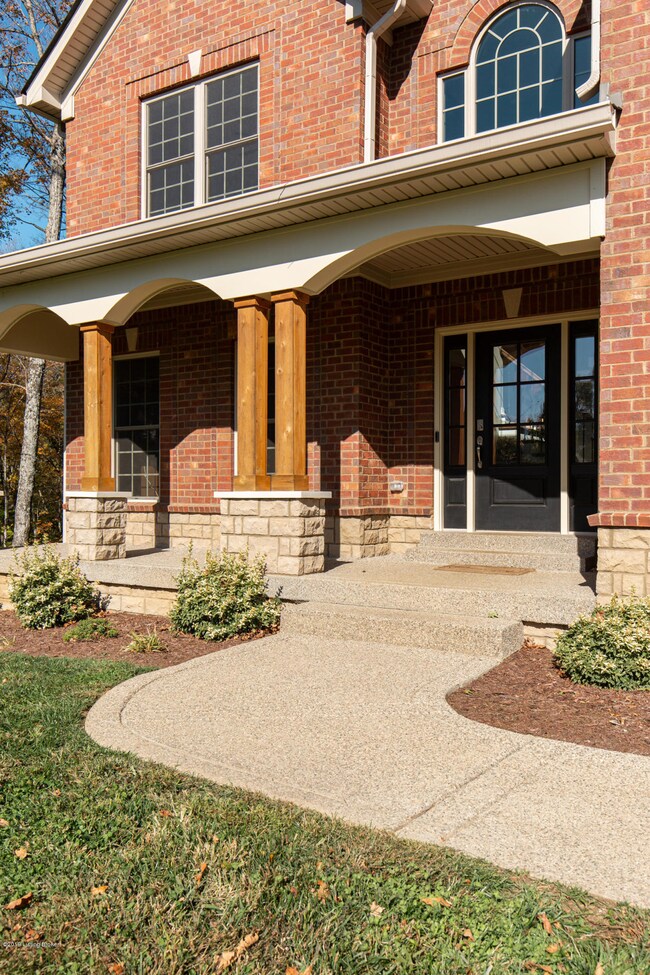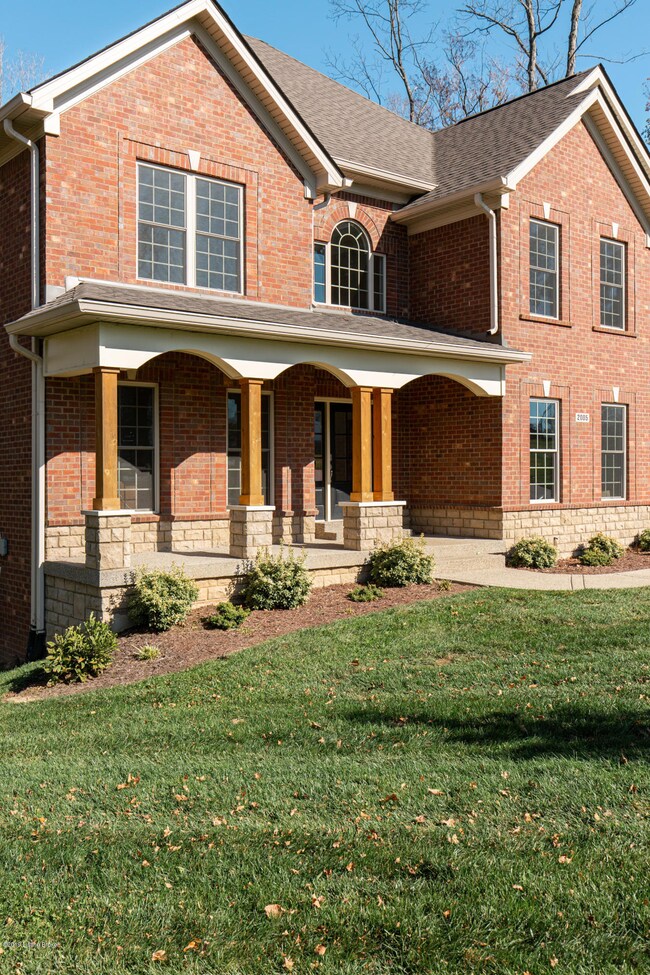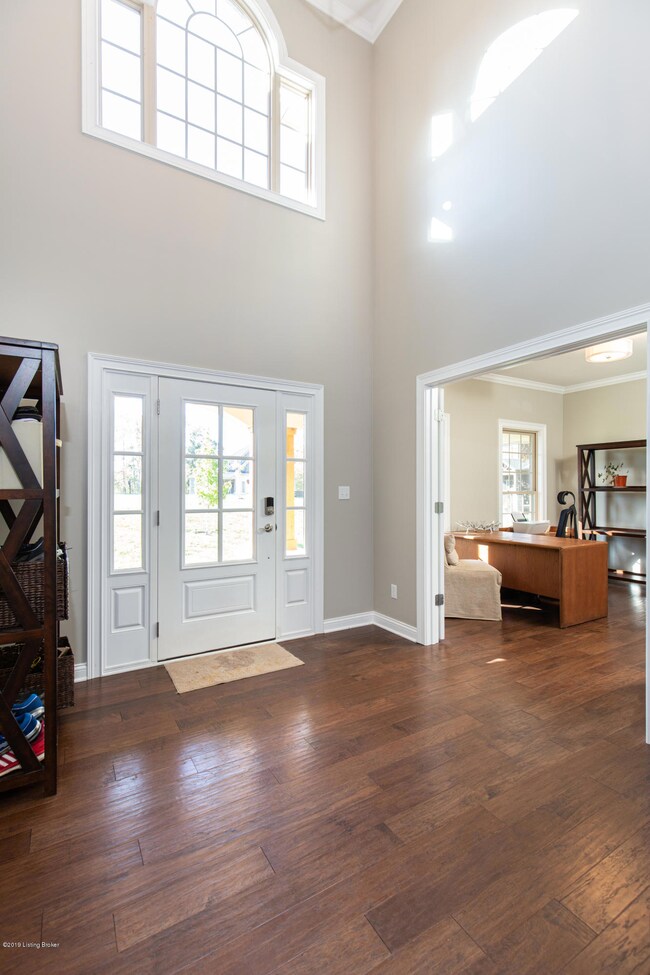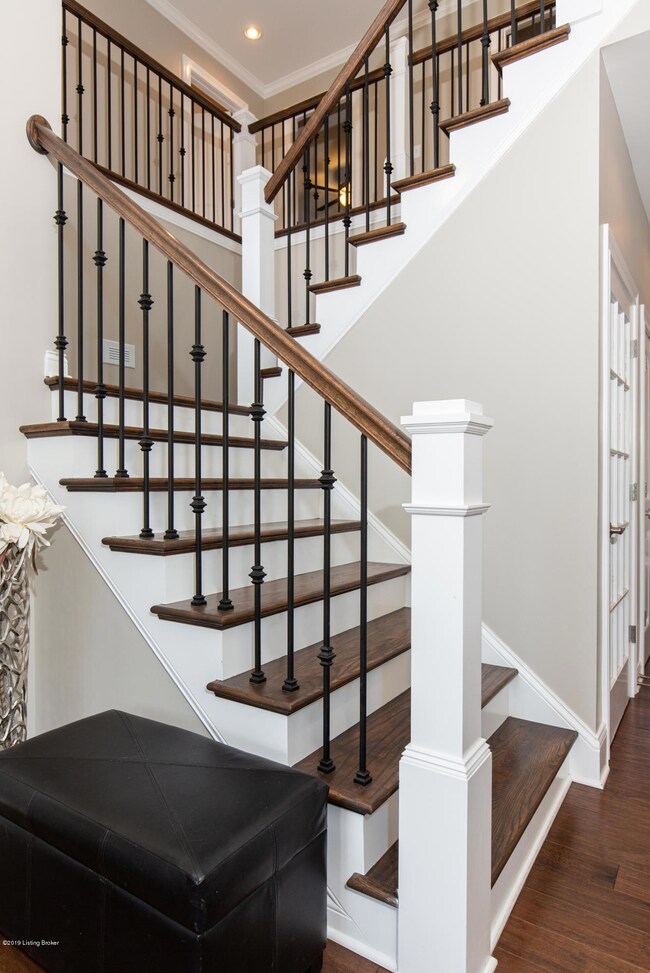
2005 Wooded Oak Ln Crestwood, KY 40014
Highlights
- Deck
- 1 Fireplace
- 2 Car Attached Garage
- Centerfield Elementary School Rated A-
- Home Gym
- Patio
About This Home
As of March 2020Enjoy the quiet and peaceful location of this beautiful home in Grand Oaks. The two story walk out sits on a large lot, in a cul-de-sac. The home has a spacious floor plan which gives ample room for entertaining. The kitchen and family room are ready for your Holiday gathering! The kitchen features granite countertops, center island and GE stainless steel appliances. The covered deck has a breathtaking view. Enjoy the neighborhood from this wonderful community in the Oldham County school district.
Last Agent to Sell the Property
Julie Pogue Properties License #201739 Listed on: 10/23/2019
Last Buyer's Agent
BERKSHIRE HATHAWAY HomeServices, Parks & Weisberg Realtors License #220619

Home Details
Home Type
- Single Family
Est. Annual Taxes
- $5,913
Year Built
- Built in 2017
Parking
- 2 Car Attached Garage
- Side or Rear Entrance to Parking
- Driveway
Home Design
- Brick Exterior Construction
- Poured Concrete
- Shingle Roof
- Stone Siding
Interior Spaces
- 2-Story Property
- 1 Fireplace
- Home Gym
- Basement
Bedrooms and Bathrooms
- 5 Bedrooms
Outdoor Features
- Deck
- Patio
Utilities
- Forced Air Heating and Cooling System
- Heating System Uses Natural Gas
- Septic Tank
Community Details
- Property has a Home Owners Association
- Grand Oaks Subdivision
Listing and Financial Details
- Legal Lot and Block 52 / SEC 3
- Assessor Parcel Number 4204A0352
- Seller Concessions Not Offered
Ownership History
Purchase Details
Home Financials for this Owner
Home Financials are based on the most recent Mortgage that was taken out on this home.Purchase Details
Home Financials for this Owner
Home Financials are based on the most recent Mortgage that was taken out on this home.Similar Homes in Crestwood, KY
Home Values in the Area
Average Home Value in this Area
Purchase History
| Date | Type | Sale Price | Title Company |
|---|---|---|---|
| Warranty Deed | $475,000 | None Available | |
| Warranty Deed | $511,536 | Freibert & Mattingly Title G |
Mortgage History
| Date | Status | Loan Amount | Loan Type |
|---|---|---|---|
| Open | $492,100 | VA | |
| Previous Owner | $453,099 | VA |
Property History
| Date | Event | Price | Change | Sq Ft Price |
|---|---|---|---|---|
| 03/05/2020 03/05/20 | Sold | $475,000 | 0.0% | $107 / Sq Ft |
| 01/29/2020 01/29/20 | Pending | -- | -- | -- |
| 10/23/2019 10/23/19 | For Sale | $475,000 | -7.1% | $107 / Sq Ft |
| 03/26/2018 03/26/18 | Sold | $511,536 | +8.9% | $181 / Sq Ft |
| 01/03/2018 01/03/18 | Pending | -- | -- | -- |
| 04/24/2017 04/24/17 | For Sale | $469,900 | -- | $167 / Sq Ft |
Tax History Compared to Growth
Tax History
| Year | Tax Paid | Tax Assessment Tax Assessment Total Assessment is a certain percentage of the fair market value that is determined by local assessors to be the total taxable value of land and additions on the property. | Land | Improvement |
|---|---|---|---|---|
| 2024 | $5,913 | $475,000 | $70,000 | $405,000 |
| 2023 | $5,942 | $475,000 | $70,000 | $405,000 |
| 2022 | $5,929 | $475,000 | $70,000 | $405,000 |
| 2021 | $5,891 | $475,000 | $70,000 | $405,000 |
| 2020 | $5,905 | $475,000 | $70,000 | $405,000 |
| 2019 | $6,523 | $530,000 | $70,000 | $460,000 |
| 2018 | $5,791 | $470,000 | $0 | $0 |
| 2017 | $426 | $35,000 | $0 | $0 |
Agents Affiliated with this Home
-
Julie Pogue

Seller's Agent in 2020
Julie Pogue
Julie Pogue Properties
(502) 419-8020
12 in this area
260 Total Sales
-
Olivia Wrocklage

Buyer's Agent in 2020
Olivia Wrocklage
BERKSHIRE HATHAWAY HomeServices, Parks & Weisberg Realtors
(502) 876-4255
4 in this area
58 Total Sales
-
Jennifer Holden

Seller's Agent in 2018
Jennifer Holden
Summit Realty Advisors, LLC
(502) 472-5476
12 Total Sales
-
Jennifer Downs

Buyer's Agent in 2018
Jennifer Downs
Real Estate Go To
(502) 417-1840
1 in this area
92 Total Sales
Map
Source: Metro Search (Greater Louisville Association of REALTORS®)
MLS Number: 1546403
APN: 42-04A-03-52
- 2901 Salt Lick Rd
- 3003 Coffee Tree Ct
- 7507 Grand Oaks Dr
- 7001 Stable Ct
- 6700 Payton Ln
- 6706 Payton Ln
- 3103 Salt Lick Rd
- 3107 Salt Lick Rd
- 1011 E Mount Zion Rd
- 5517 Farmhouse Dr
- 3205 Lake Pointe Ct
- 3400 S Camden Ln
- 5314 Brookswood Rd
- 5319 High Crest Dr
- 4026 Old Farm Dr
- 1441 Hunters Ln
- 6003 Brentwood Dr
- 1700 W Highway 22
- 1702 W Highway 22
- 6311 Fible Ln






