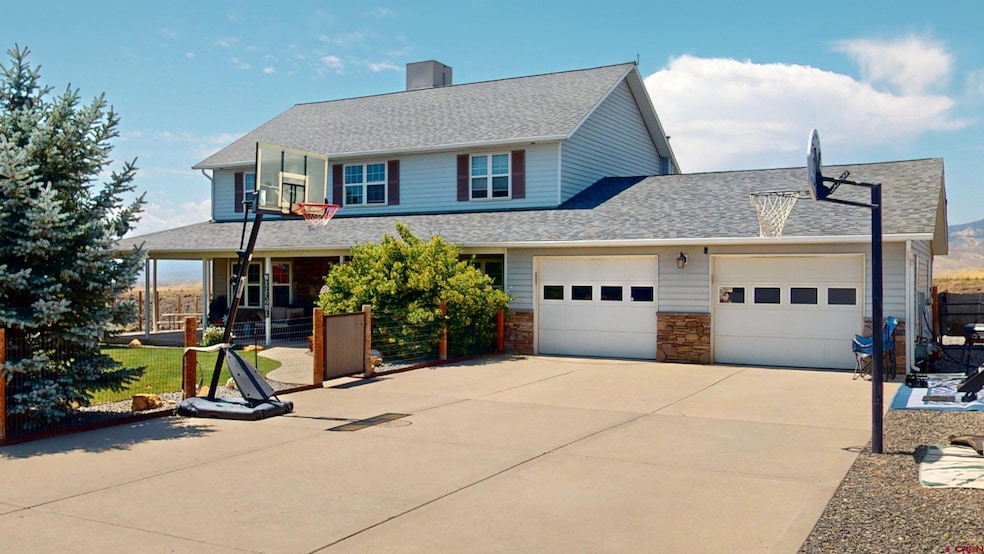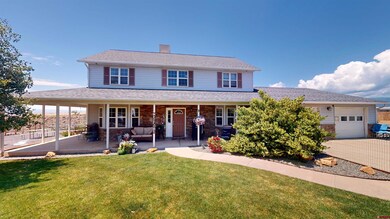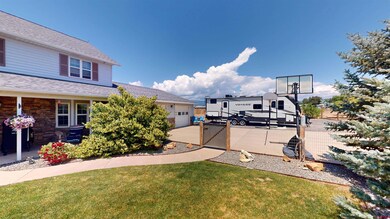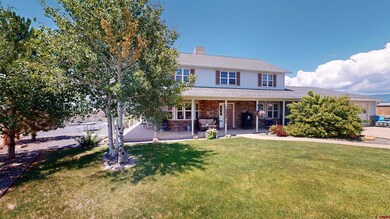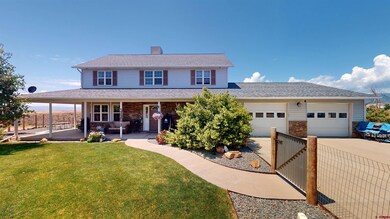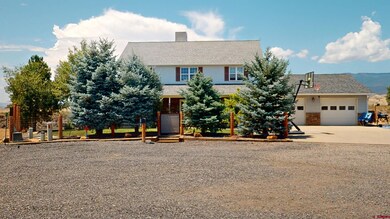
20050 Deer Creek Rd Austin, CO 81410
Highlights
- Home fronts a creek
- Radiant Floor
- 2 Car Attached Garage
- Creek or Stream View
- Covered patio or porch
- Eat-In Kitchen
About This Home
As of June 2025Welcome to your dream home in Austin, Colorado! This stunning 4-bedroom home, with the potential for a 5th bedroom, is a true gem that offers the perfect blend of comfort and luxury. Situated on a quiet dead-end street, this home boasts breathtaking creek views and is surrounded by nature's beauty. Recently updated with a new roof and featuring heated floors throughout, this home exudes quality and sophistication. With over 3,500 square feet of living and entertaining space, there is plenty of room for the whole family to spread out and relax. The kitchen is a chef's delight, equipped with newer appliances and ample counter space for preparing delicious meals. The landscaped grounds provide a serene and picturesque setting for outdoor gatherings or simply enjoying the tranquility of nature. Whether you're cozying in the spacious living room or taking in the views from the patio, this home offers the perfect retreat from the hustle and bustle of everyday life. This home has been under contract with same buyers all three times, buyer unfortunately could not get their home sold. No fault of the sellers! Come see your dream house with amazing sunset views!
Last Agent to Sell the Property
RE/MAX Mountain West, Inc. - Paonia Listed on: 07/26/2024

Home Details
Home Type
- Single Family
Est. Annual Taxes
- $2,449
Year Built
- Built in 1996
Lot Details
- 1.58 Acre Lot
- Home fronts a creek
- Property is Fully Fenced
- Landscaped
- Irrigation
Property Views
- Creek or Stream
- Mountain
- Valley
Home Design
- Concrete Foundation
- Slab Foundation
- Metal Siding
- Stick Built Home
Interior Spaces
- 2,156 Sq Ft Home
- 2-Story Property
- Ceiling Fan
- Vinyl Clad Windows
- Washer and Dryer Hookup
Kitchen
- Eat-In Kitchen
- Oven or Range
- Microwave
- Dishwasher
- Disposal
Flooring
- Carpet
- Radiant Floor
- Laminate
Bedrooms and Bathrooms
- 4 Bedrooms
- Primary Bedroom Upstairs
- Walk-In Closet
Parking
- 2 Car Attached Garage
- Heated Garage
Outdoor Features
- Covered patio or porch
- Shed
Schools
- Cedaredge K-5 Elementary School
- Cedaredge 6-8 Middle School
- Cedaredge 9-12 High School
Farming
- 1 Irrigated Acre
Utilities
- Evaporated cooling system
- Boiler Heating System
- Heating System Uses Natural Gas
- Irrigation Water Rights
- Septic Tank
- Septic System
- Internet Available
Community Details
- Cotharn Subdivision
Listing and Financial Details
- Assessor Parcel Number 323726309001
Ownership History
Purchase Details
Home Financials for this Owner
Home Financials are based on the most recent Mortgage that was taken out on this home.Purchase Details
Home Financials for this Owner
Home Financials are based on the most recent Mortgage that was taken out on this home.Purchase Details
Home Financials for this Owner
Home Financials are based on the most recent Mortgage that was taken out on this home.Purchase Details
Similar Homes in Austin, CO
Home Values in the Area
Average Home Value in this Area
Purchase History
| Date | Type | Sale Price | Title Company |
|---|---|---|---|
| Warranty Deed | $370,000 | Land Title | |
| Warranty Deed | $265,000 | Heritage Title | |
| Warranty Deed | $210,000 | Heritage Title | |
| Deed | $144,400 | -- |
Mortgage History
| Date | Status | Loan Amount | Loan Type |
|---|---|---|---|
| Previous Owner | $270,600 | New Conventional | |
| Previous Owner | $273,707 | FHA | |
| Previous Owner | $260,200 | FHA | |
| Previous Owner | $219,897 | New Conventional | |
| Previous Owner | $191,000 | New Conventional |
Property History
| Date | Event | Price | Change | Sq Ft Price |
|---|---|---|---|---|
| 06/13/2025 06/13/25 | Sold | $370,000 | -7.5% | $172 / Sq Ft |
| 06/02/2025 06/02/25 | Pending | -- | -- | -- |
| 06/01/2025 06/01/25 | Price Changed | $399,900 | -16.3% | $185 / Sq Ft |
| 05/21/2025 05/21/25 | For Sale | $478,000 | 0.0% | $222 / Sq Ft |
| 05/21/2025 05/21/25 | Price Changed | $478,000 | -2.2% | $222 / Sq Ft |
| 05/06/2025 05/06/25 | Pending | -- | -- | -- |
| 04/30/2025 04/30/25 | For Sale | $489,000 | 0.0% | $227 / Sq Ft |
| 04/23/2025 04/23/25 | Pending | -- | -- | -- |
| 04/18/2025 04/18/25 | Price Changed | $489,000 | -2.2% | $227 / Sq Ft |
| 02/20/2025 02/20/25 | Price Changed | $499,900 | -9.1% | $232 / Sq Ft |
| 02/01/2025 02/01/25 | Price Changed | $549,900 | -4.4% | $255 / Sq Ft |
| 01/19/2025 01/19/25 | Price Changed | $575,000 | -4.0% | $267 / Sq Ft |
| 10/21/2024 10/21/24 | Price Changed | $599,000 | -5.5% | $278 / Sq Ft |
| 09/13/2024 09/13/24 | Price Changed | $634,000 | -2.5% | $294 / Sq Ft |
| 08/27/2024 08/27/24 | Price Changed | $650,000 | -3.7% | $301 / Sq Ft |
| 07/26/2024 07/26/24 | For Sale | $675,000 | -- | $313 / Sq Ft |
Tax History Compared to Growth
Tax History
| Year | Tax Paid | Tax Assessment Tax Assessment Total Assessment is a certain percentage of the fair market value that is determined by local assessors to be the total taxable value of land and additions on the property. | Land | Improvement |
|---|---|---|---|---|
| 2024 | $2,449 | $35,131 | $4,548 | $30,583 |
| 2023 | $2,449 | $35,131 | $4,548 | $30,583 |
| 2022 | $1,927 | $27,423 | $3,823 | $23,600 |
| 2021 | $1,931 | $28,212 | $3,933 | $24,279 |
| 2020 | $1,633 | $22,800 | $3,575 | $19,225 |
| 2019 | $1,626 | $22,800 | $3,575 | $19,225 |
| 2018 | $1,080 | $16,366 | $2,592 | $13,774 |
| 2017 | $936 | $14,171 | $2,592 | $11,579 |
| 2016 | $1,013 | $16,946 | $3,383 | $13,563 |
| 2014 | -- | $22,805 | $3,781 | $19,024 |
Agents Affiliated with this Home
-
Tammy Geisler

Seller's Agent in 2025
Tammy Geisler
RE/MAX
(970) 201-5691
68 Total Sales
Map
Source: Colorado Real Estate Network (CREN)
MLS Number: 816448
APN: R017973
- 20210 Plateau Dr
- 20469 Vista Grande Dr
- 10081 Highway 65
- 10341 Tongue Creek Rd
- 9925 Kremmling Rd Unit 22
- 19849 Justice Rd
- 11211 Creek View Ln
- 19870 Joy Rd Unit 33
- 11313 Running Deer Rd
- 20114 Austin Rd
- 9343 1990 Ln
- 9331 1990 Ln
- 9340 Highway 65
- 20691 Fairview Rd
- 21391 Kaiser Rd
- 9992 2150 Rd
- 20996 Fairview Rd
- 12053 Colorado 65
- 21413 Austin Rd
- 8801 2100 Rd
