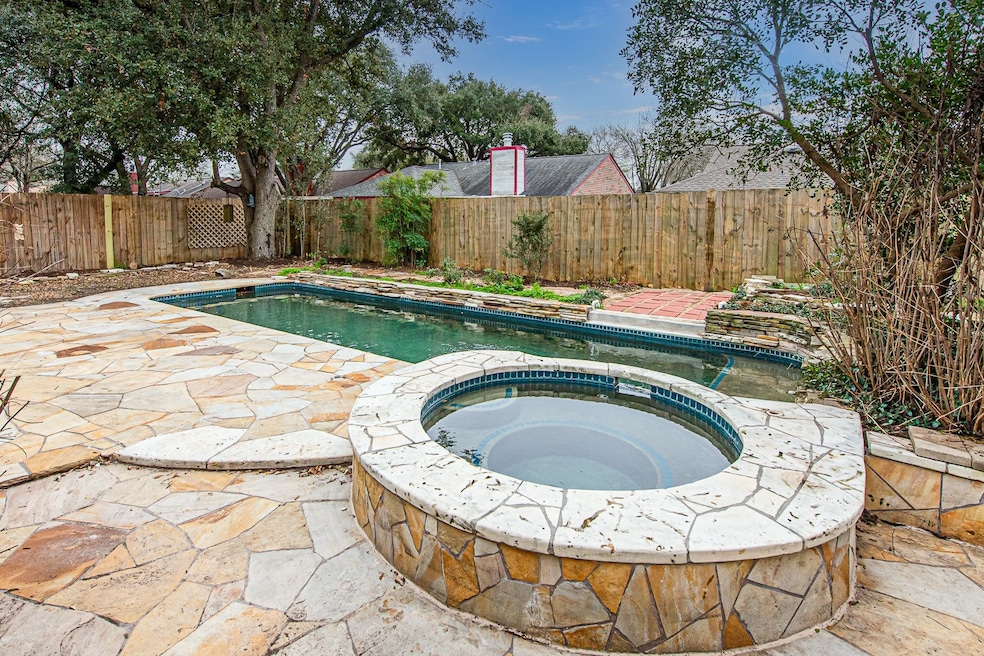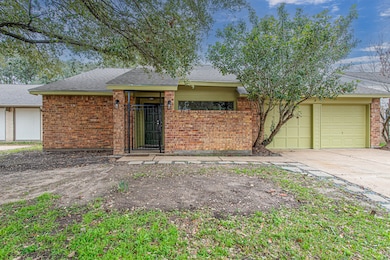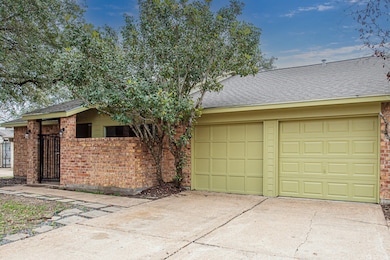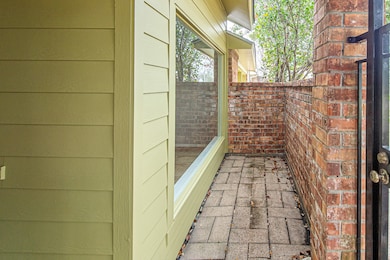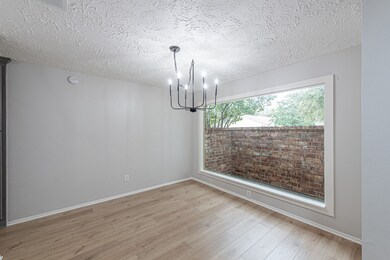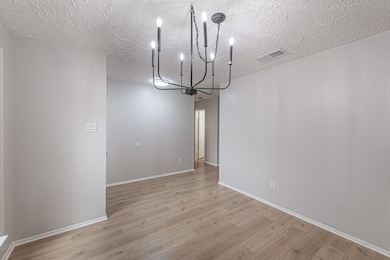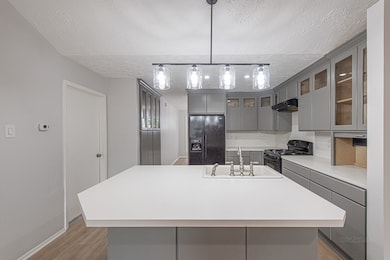Highlights
- Pool and Spa
- Deck
- Vaulted Ceiling
- Morton Ranch Junior High School Rated A-
- Wooded Lot
- Traditional Architecture
About This Home
WELCOME HOME to 20055 Fort Stanton in Sundown! Zoned to wonderful Katy ISD schools, this beautiful 3 bed, 2 bath home with a sparkling POOL has been completely remodeled! Meticulously maintained by its owners for over 35 years, THIS is the home you have been waiting for. Fall in love with decorator details including NEW luxury vinyl plank floors (no carpet!), FRESH PAINT, modern light fixtures, vaulted ceilings, LED lighting, & sleek bathrooms.??Island kitchen is open to the living room & has been updated with painted cabinets, timeless subway tile backsplash & sleek black appliances. Primary suite features en-suite bath & walk-in closet. Dining room, 2 more bedrooms & Jack-n-Jill bath complete the interior space. Fall in LOVE with your glittering backyard pool & spa! Gorgeous natural stone patio offers perfect spot for dining set, loungers, and grill. Don’t miss the bonus space in the AC’d garage for hobbies or storage. Washer, dryer, refrigerator & POOL MAINTENANCE INCLUDED!
Listing Agent
Compass RE Texas, LLC - West Houston License #0647485 Listed on: 11/20/2025

Home Details
Home Type
- Single Family
Est. Annual Taxes
- $1,487
Year Built
- Built in 1982
Lot Details
- 6,240 Sq Ft Lot
- North Facing Home
- Fenced Yard
- Wooded Lot
Parking
- 2 Car Attached Garage
Home Design
- Traditional Architecture
Interior Spaces
- 1,567 Sq Ft Home
- 1-Story Property
- Vaulted Ceiling
- Ceiling Fan
- Family Room Off Kitchen
- Living Room
Kitchen
- Breakfast Bar
- Gas Oven
- Gas Cooktop
- Dishwasher
- Kitchen Island
- Quartz Countertops
- Disposal
Flooring
- Tile
- Vinyl Plank
- Vinyl
Bedrooms and Bathrooms
- 3 Bedrooms
- 2 Full Bathrooms
- Double Vanity
- Bathtub with Shower
Laundry
- Dryer
- Washer
Eco-Friendly Details
- Energy-Efficient Windows with Low Emissivity
- Energy-Efficient Exposure or Shade
- Energy-Efficient Thermostat
Pool
- Pool and Spa
- In Ground Pool
- Gunite Pool
Outdoor Features
- Deck
- Patio
Schools
- Sundown Elementary School
- Morton Ranch Junior High School
- Morton Ranch High School
Utilities
- Central Heating and Cooling System
- Heating System Uses Gas
- Programmable Thermostat
- Cable TV Available
Listing and Financial Details
- Property Available on 1/1/26
- 12 Month Lease Term
Community Details
Overview
- Sundown Sec 02 R/P Subdivision
Recreation
- Community Pool
Pet Policy
- Call for details about the types of pets allowed
Map
Source: Houston Association of REALTORS®
MLS Number: 31306984
APN: 1147710040007
- 20074 Crazy Horse Circle Dr
- 20051 S Pecos Valley Trail
- 20058 Little Big Horn Dr
- 20010 Little Big Horn Dr
- 20038 Telegraph Square Ln
- 1910 E Navaho Trail
- 1828 Snake River Rd Unit DE
- 2242 Gray Hawk Ln
- 20107 Beechview Ln
- 2014 Powder Mist Ln
- 2118 Crosscoach Ln
- 2031 Oakwell Ln
- 1811 Foxlake Dr
- 2314 Sand Plum Dr
- 1806 Foxlake Dr
- 2111 Pinecreek Pass Ln
- 1743 Brickarbor Dr
- 2135 Whiteback Dr
- 2115 Sherbrook Park Ln
- 20915 Park Row Blvd
- 20042 Fort Stanton Dr
- 20031 S Pecos Valley Trail
- 20074 S Navaho Trail
- 2031 Westborough Dr
- 20007 S Pecos Valley Trail
- 2000 Westborough Dr
- 2013 Fry Rd
- 20243 Smithfield Crossing Ln
- 20250 Smithfield Crossing Ln
- 2111 Wheathall Camp Ln
- 20000 Saums Rd
- 1814 Brickarbor Dr
- 2011 Pinecreek Pass Ln
- 20235 Blue Juniper Dr
- 2107 Sherbrook Park Ln
- 2115 Sherbrook Park Ln
- 20507 Broughwood Cir
- 19606 Park Row
- 2603 N Fry Rd Unit B1
- 2603 N Fry Rd Unit A2
