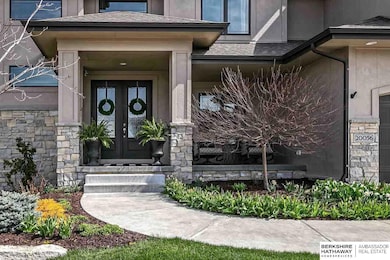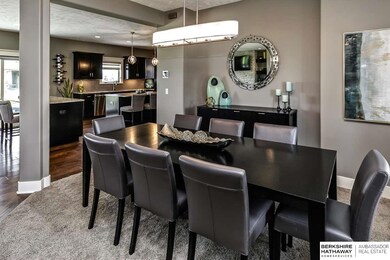
20056 Pierce St Omaha, NE 68130
South Elkhorn NeighborhoodHighlights
- Traditional Architecture
- Cathedral Ceiling
- Main Floor Bedroom
- Fire Ridge Elementary School Rated A
- Wood Flooring
- Porch
About This Home
As of July 2019Truly one of a kind! Custom touches throughout. Fantastic floor plan with tons of entertaining space. Kitchen boasts great flow with large main island, second island & large walk in pantry. Custom designed second island w/ wine fridge makes a super place to hang with family, friends, have breakfast with the kids or set out your holiday buffet! Kitchen opens to large expanded patio partially covered for when you want the sun & when you don’t! Main floor has a guest bedroom or office with a ¾ bath. Perfect for guests/parents who don’t want the stairs. Genius! 2nd floor w/ spacious master suite w/ gorgeous to die for bath & closet that opens up to laundry room. Two beds w/jack & jill bath & guest bedroom with its own en-suite bath. Perfect second floor! Lower level is AWESOME with killer Wetbar & entertaining area. Watch the game or a fun family movie night. Extra “gaming room” for the kids, flex room, craft room, or whatever you need! Professionally & thoughtfully landscaped.
Last Agent to Sell the Property
BHHS Ambassador Real Estate License #20100080 Listed on: 04/18/2019

Home Details
Home Type
- Single Family
Est. Annual Taxes
- $13,595
Year Built
- Built in 2014
Lot Details
- Sprinkler System
HOA Fees
- $21 Monthly HOA Fees
Parking
- 3 Car Attached Garage
Home Design
- Traditional Architecture
- Composition Roof
- Concrete Perimeter Foundation
- Hardboard
- Stone
Interior Spaces
- 2-Story Property
- Cathedral Ceiling
- Ceiling Fan
- Window Treatments
- Two Story Entrance Foyer
- Family Room with Fireplace
- Dining Area
- Basement
- Basement Windows
- Home Security System
Kitchen
- Oven
- Microwave
- Dishwasher
- Disposal
Flooring
- Wood
- Wall to Wall Carpet
- Concrete
- Ceramic Tile
Bedrooms and Bathrooms
- 5 Bedrooms
- Main Floor Bedroom
- Walk-In Closet
- Dual Sinks
- Shower Only
Outdoor Features
- Covered Deck
- Patio
- Porch
Schools
- Fire Ridge Elementary School
- Elkhorn Valley View Middle School
- Elkhorn South High School
Utilities
- Humidifier
- Forced Air Zoned Cooling and Heating System
- Heating System Uses Gas
- Cable TV Available
Community Details
- Association fees include common area maintenance
- Tuscan Ridge Association
- Tuscan Ridge Subdivision
Listing and Financial Details
- Assessor Parcel Number 1934607020
Ownership History
Purchase Details
Home Financials for this Owner
Home Financials are based on the most recent Mortgage that was taken out on this home.Purchase Details
Home Financials for this Owner
Home Financials are based on the most recent Mortgage that was taken out on this home.Purchase Details
Home Financials for this Owner
Home Financials are based on the most recent Mortgage that was taken out on this home.Similar Homes in the area
Home Values in the Area
Average Home Value in this Area
Purchase History
| Date | Type | Sale Price | Title Company |
|---|---|---|---|
| Warranty Deed | $590,000 | Green Title & Escrow | |
| Warranty Deed | $540,000 | Midwest Title Inc | |
| Warranty Deed | $57,000 | Midwest Title Inc |
Mortgage History
| Date | Status | Loan Amount | Loan Type |
|---|---|---|---|
| Open | $220,000 | New Conventional | |
| Open | $530,941 | Adjustable Rate Mortgage/ARM | |
| Previous Owner | $417,000 | Adjustable Rate Mortgage/ARM | |
| Previous Owner | $345,000 | Construction |
Property History
| Date | Event | Price | Change | Sq Ft Price |
|---|---|---|---|---|
| 07/01/2019 07/01/19 | Sold | $590,000 | -1.7% | $139 / Sq Ft |
| 05/28/2019 05/28/19 | Pending | -- | -- | -- |
| 04/18/2019 04/18/19 | For Sale | $599,900 | +11.1% | $141 / Sq Ft |
| 12/12/2014 12/12/14 | Sold | $540,000 | +13.9% | $172 / Sq Ft |
| 10/30/2014 10/30/14 | Pending | -- | -- | -- |
| 09/02/2014 09/02/14 | For Sale | $473,900 | -- | $151 / Sq Ft |
Tax History Compared to Growth
Tax History
| Year | Tax Paid | Tax Assessment Tax Assessment Total Assessment is a certain percentage of the fair market value that is determined by local assessors to be the total taxable value of land and additions on the property. | Land | Improvement |
|---|---|---|---|---|
| 2024 | $14,143 | $672,700 | $63,000 | $609,700 |
| 2023 | $14,143 | $672,700 | $63,000 | $609,700 |
| 2022 | $12,951 | $566,400 | $63,000 | $503,400 |
| 2021 | $13,036 | $566,400 | $63,000 | $503,400 |
| 2020 | $11,081 | $477,000 | $63,000 | $414,000 |
| 2019 | $13,229 | $477,000 | $63,000 | $414,000 |
| 2018 | $13,595 | $477,000 | $63,000 | $414,000 |
| 2017 | $13,643 | $477,000 | $63,000 | $414,000 |
| 2016 | $13,643 | $479,500 | $65,000 | $414,500 |
| 2015 | $1,208 | $479,500 | $65,000 | $414,500 |
| 2014 | $1,208 | $42,300 | $42,300 | $0 |
Agents Affiliated with this Home
-
TJ Jackson

Seller's Agent in 2019
TJ Jackson
BHHS Ambassador Real Estate
(402) 618-3526
9 in this area
241 Total Sales
-
Mamie Jackson

Seller Co-Listing Agent in 2019
Mamie Jackson
BHHS Ambassador Real Estate
(402) 306-7864
10 in this area
232 Total Sales
-
Arlene Cohen

Buyer's Agent in 2019
Arlene Cohen
NP Dodge Real Estate Sales, Inc.
(402) 598-7916
3 in this area
37 Total Sales
-
Kylie Caniglia Larsen

Seller's Agent in 2014
Kylie Caniglia Larsen
BHHS Ambassador Real Estate
(402) 681-6733
46 Total Sales
Map
Source: Great Plains Regional MLS
MLS Number: 21906566
APN: 3460-7020-19
- 948 S 198th St
- 945 S 198th St
- 1018 S 197th Cir
- 1012 S 197th Cir
- 19605 Pierce St
- 19669 Pine St
- 1213 S 195th St
- 20002 Dewey Ave
- 1419 S 195th St
- 723 S 195th St
- 407 S 198th St
- 408 S 197th St
- 1915 S 199th St
- 1606 Blue Sage Pkwy
- 19273 Williams St
- 19915 Farnam St
- 1610 S 207th St
- 1213 S 209th Cir
- 19607 Farnam St
- 1417 S 208 St






