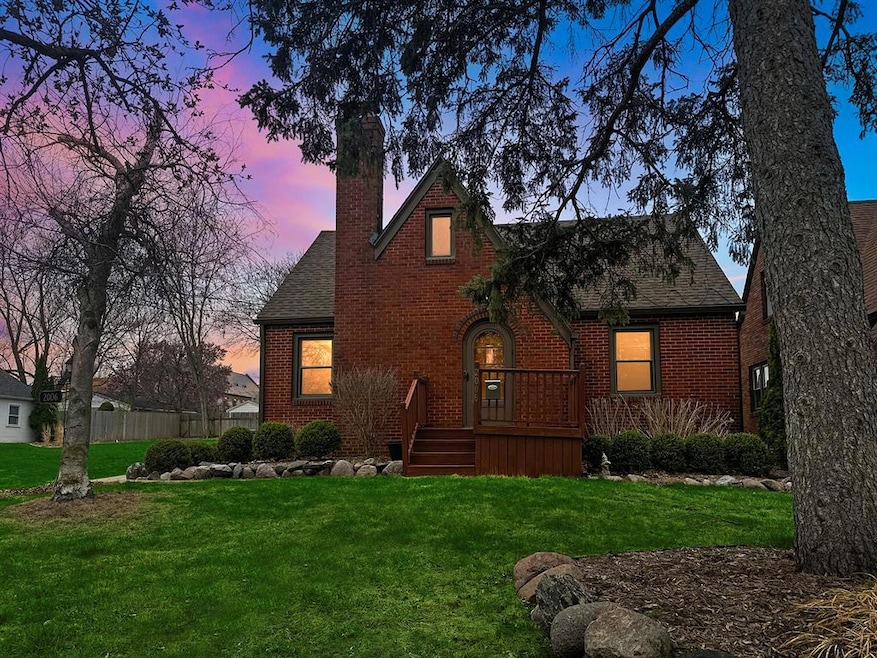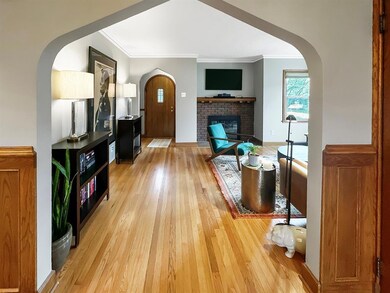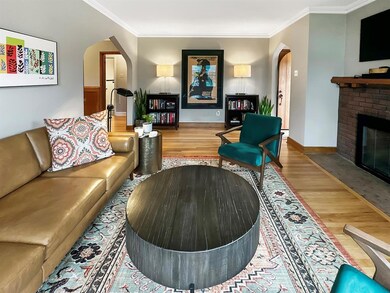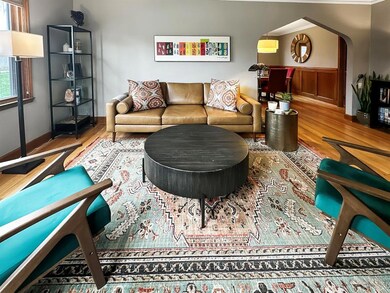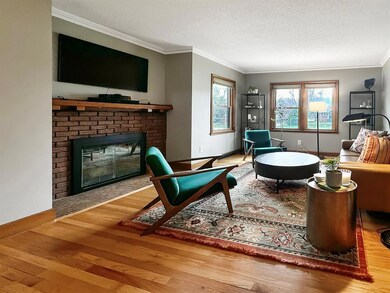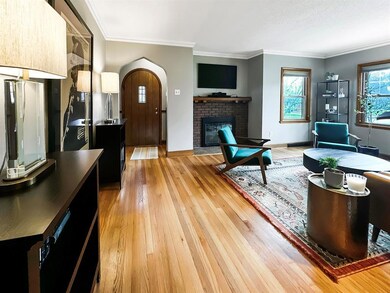
2006 40th Place Des Moines, IA 50310
Beaverdale NeighborhoodHighlights
- Wine Cellar
- 1 Fireplace
- Formal Dining Room
- Wood Flooring
- No HOA
- Wet Bar
About This Home
As of July 2025Classic Beaverdale brick in fantastic location with option to buy adjoining lot! Gorgeous original details throughout including beautiful hardwood floors and arched entryways. The large front living space features lots of natural light and great options for a living room setup. The main floor features two good-sized bedrooms, with the front room featuring a built-in murphy bed cabinet! Full bath on the main floor as well. The large dining space opens up to the kitchen, updated with newer appliances including a gas stove. The primary suite is on the second floor featuring lots of square footage and an additional bath. The basement is something very rare to find in Beaverdale! Great fully finished living area with luxury vinyl floors, wine cellar and wet bar! Great entertaining space! The garage is oversized with a third stall tandem attached. Professional landscaping completes the curb appeal. The private patio is located behind the garage. Other updates include roof, underground pet fence, gutters and plumbing. The adjoining lot at 2004 40th Place is also for sale-inquire for site plan including professionally landscaped plan with native plants!
Home Details
Home Type
- Single Family
Est. Annual Taxes
- $5,700
Year Built
- Built in 1932
Lot Details
- 7,000 Sq Ft Lot
- Lot Dimensions are 50x140
- Partially Fenced Property
- Property is zoned n4
Home Design
- Brick Exterior Construction
- Brick Foundation
- Asphalt Shingled Roof
Interior Spaces
- 1,347 Sq Ft Home
- 1.5-Story Property
- Wet Bar
- 1 Fireplace
- Drapes & Rods
- Wine Cellar
- Family Room Downstairs
- Formal Dining Room
- Fire and Smoke Detector
- Finished Basement
Kitchen
- Stove
- Microwave
- Dishwasher
Flooring
- Wood
- Tile
- Luxury Vinyl Plank Tile
Bedrooms and Bathrooms
Laundry
- Dryer
- Washer
Parking
- 3 Car Detached Garage
- Driveway
Outdoor Features
- Patio
Utilities
- Forced Air Heating and Cooling System
- Window Unit Cooling System
- Cable TV Available
Community Details
- No Home Owners Association
Listing and Financial Details
- Assessor Parcel Number 10001324000000
Ownership History
Purchase Details
Home Financials for this Owner
Home Financials are based on the most recent Mortgage that was taken out on this home.Purchase Details
Purchase Details
Home Financials for this Owner
Home Financials are based on the most recent Mortgage that was taken out on this home.Purchase Details
Purchase Details
Purchase Details
Home Financials for this Owner
Home Financials are based on the most recent Mortgage that was taken out on this home.Purchase Details
Home Financials for this Owner
Home Financials are based on the most recent Mortgage that was taken out on this home.Purchase Details
Home Financials for this Owner
Home Financials are based on the most recent Mortgage that was taken out on this home.Similar Homes in Des Moines, IA
Home Values in the Area
Average Home Value in this Area
Purchase History
| Date | Type | Sale Price | Title Company |
|---|---|---|---|
| Warranty Deed | $400,000 | None Listed On Document | |
| Warranty Deed | $400,000 | None Listed On Document | |
| Interfamily Deed Transfer | -- | None Available | |
| Warranty Deed | $210,000 | Attorney | |
| Quit Claim Deed | $19,500 | None Available | |
| Public Action Common In Florida Clerks Tax Deed Or Tax Deeds Or Property Sold For Taxes | $1,194 | None Available | |
| Interfamily Deed Transfer | -- | -- | |
| Warranty Deed | $116,500 | -- | |
| Warranty Deed | $113,500 | -- |
Mortgage History
| Date | Status | Loan Amount | Loan Type |
|---|---|---|---|
| Previous Owner | $184,000 | New Conventional | |
| Previous Owner | $21,816 | Credit Line Revolving | |
| Previous Owner | $206,097 | FHA | |
| Previous Owner | $47,000 | Unknown | |
| Previous Owner | $181,000 | New Conventional | |
| Previous Owner | $113,490 | No Value Available | |
| Previous Owner | $108,300 | No Value Available |
Property History
| Date | Event | Price | Change | Sq Ft Price |
|---|---|---|---|---|
| 07/11/2025 07/11/25 | Sold | $400,000 | +9.6% | $297 / Sq Ft |
| 04/12/2025 04/12/25 | Pending | -- | -- | -- |
| 04/03/2025 04/03/25 | For Sale | $365,000 | +73.9% | $271 / Sq Ft |
| 07/30/2015 07/30/15 | Sold | $209,900 | 0.0% | $156 / Sq Ft |
| 07/29/2015 07/29/15 | Pending | -- | -- | -- |
| 06/09/2015 06/09/15 | For Sale | $209,900 | -- | $156 / Sq Ft |
Tax History Compared to Growth
Tax History
| Year | Tax Paid | Tax Assessment Tax Assessment Total Assessment is a certain percentage of the fair market value that is determined by local assessors to be the total taxable value of land and additions on the property. | Land | Improvement |
|---|---|---|---|---|
| 2024 | $5,364 | $283,100 | $41,000 | $242,100 |
| 2023 | $5,412 | $283,100 | $41,000 | $242,100 |
| 2022 | $5,368 | $238,500 | $36,200 | $202,300 |
| 2021 | $5,246 | $238,500 | $36,200 | $202,300 |
| 2020 | $5,444 | $218,800 | $33,100 | $185,700 |
| 2019 | $5,114 | $218,800 | $33,100 | $185,700 |
| 2018 | $5,056 | $198,800 | $29,500 | $169,300 |
| 2017 | $4,544 | $198,800 | $29,500 | $169,300 |
| 2016 | $4,032 | $176,500 | $25,800 | $150,700 |
| 2015 | $4,032 | $153,000 | $25,800 | $127,200 |
| 2014 | $3,698 | $139,200 | $23,100 | $116,100 |
Agents Affiliated with this Home
-
Elizabeth Sarcone

Seller's Agent in 2025
Elizabeth Sarcone
Keller Williams Realty GDM
(515) 329-0840
2 in this area
35 Total Sales
-
Kiley Meyers

Buyer's Agent in 2025
Kiley Meyers
RE/MAX
(319) 415-8007
1 in this area
97 Total Sales
-
Andrew DePhillips

Buyer Co-Listing Agent in 2025
Andrew DePhillips
RE/MAX
(515) 707-1026
5 in this area
468 Total Sales
-
Dennis Tonnemacher

Seller's Agent in 2015
Dennis Tonnemacher
RE/MAX
(515) 480-7901
3 in this area
126 Total Sales
Map
Source: Des Moines Area Association of REALTORS®
MLS Number: 714850
APN: 100-01324000000
