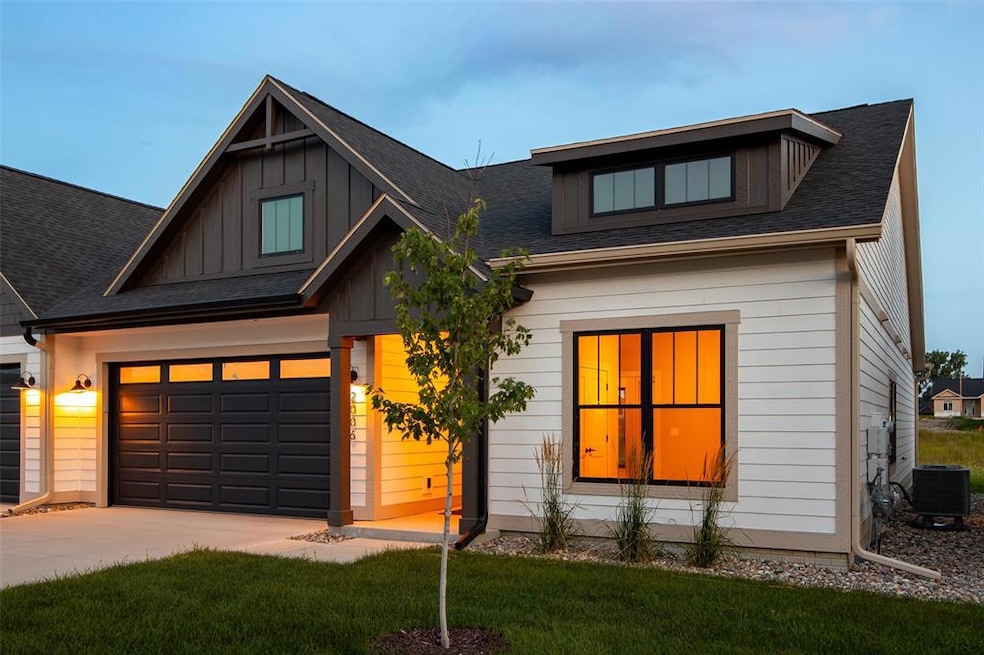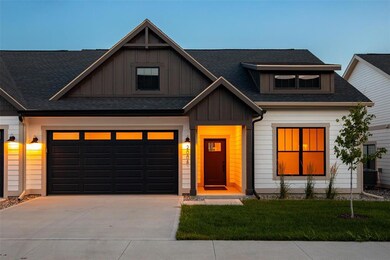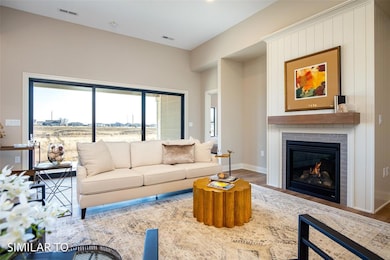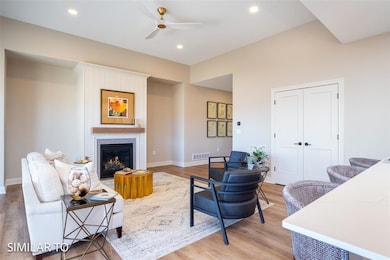PENDING
$10K PRICE DROP
Estimated payment $2,574/month
Total Views
61,524
3
Beds
2
Baths
1,611
Sq Ft
$254
Price per Sq Ft
Highlights
- Ranch Style House
- Mud Room
- Handicap Shower
- Gilbert Elementary School Rated A
- Covered Patio or Porch
- Luxury Vinyl Plank Tile Flooring
About This Home
Looking for an indulgent lifestyle? Hayden's Ridge Goldfinch Townhome offers high quality construction, luxe finishes and carefree, zero entry, one level living with a grand, covered, lit patio. You'll love the 9'-11' ceilings, sunny expansive windows with views of the natural green space. Close to Ada Hayden and within 2 miles of shopping and Somerset. Additional upgrade additions available.
Townhouse Details
Home Type
- Townhome
Est. Annual Taxes
- $2,696
Year Built
- Built in 2023
HOA Fees
- $200 Monthly HOA Fees
Home Design
- Ranch Style House
- Slab Foundation
- Asphalt Shingled Roof
- Cement Board or Planked
Interior Spaces
- 1,611 Sq Ft Home
- Gas Fireplace
- Mud Room
- Family Room
- Dining Area
- Laundry on main level
Kitchen
- Stove
- Microwave
- Dishwasher
Flooring
- Carpet
- Luxury Vinyl Plank Tile
Bedrooms and Bathrooms
- 3 Main Level Bedrooms
Home Security
Parking
- 2 Car Attached Garage
- Driveway
Utilities
- Forced Air Heating and Cooling System
- Municipal Trash
Additional Features
- Handicap Shower
- Covered Patio or Porch
- 4,550 Sq Ft Lot
Listing and Financial Details
- Assessor Parcel Number 0522101340
Community Details
Overview
- Friedrich Ia Realty Association, Phone Number (515) 232-1675
- Built by RES Builders
Recreation
- Snow Removal
Security
- Fire and Smoke Detector
Map
Create a Home Valuation Report for This Property
The Home Valuation Report is an in-depth analysis detailing your home's value as well as a comparison with similar homes in the area
Home Values in the Area
Average Home Value in this Area
Tax History
| Year | Tax Paid | Tax Assessment Tax Assessment Total Assessment is a certain percentage of the fair market value that is determined by local assessors to be the total taxable value of land and additions on the property. | Land | Improvement |
|---|---|---|---|---|
| 2025 | $2,696 | $336,200 | $46,600 | $289,600 |
| 2024 | $2 | $164,600 | $124,000 | $40,600 |
| 2023 | -- | $100 | $100 | $0 |
Source: Public Records
Property History
| Date | Event | Price | List to Sale | Price per Sq Ft | Prior Sale |
|---|---|---|---|---|---|
| 09/26/2025 09/26/25 | Sold | $405,350 | -1.1% | $252 / Sq Ft | View Prior Sale |
| 08/14/2025 08/14/25 | Pending | -- | -- | -- | |
| 07/25/2025 07/25/25 | For Sale | $409,900 | -- | $254 / Sq Ft |
Source: Des Moines Area Association of REALTORS®
Purchase History
| Date | Type | Sale Price | Title Company |
|---|---|---|---|
| Warranty Deed | $405,500 | None Listed On Document |
Source: Public Records
Mortgage History
| Date | Status | Loan Amount | Loan Type |
|---|---|---|---|
| Open | $324,280 | New Conventional |
Source: Public Records
Source: Des Moines Area Association of REALTORS®
MLS Number: 710501
APN: 05-22-101-340
Nearby Homes
- 2015 Lacey Dr
- 2017 Lacey Dr
- 2102 Aikman Dr
- 1920 Ada Hayden Rd
- 1914 Ada Hayden Rd
- 1827 Ledges Dr
- 2007 Ketelsen Dr
- 2111 Ketelsen Dr
- 2242 Ketelsen Dr
- 2206 Ketelsen Dr
- 2219 Ketelsen Dr
- 6235 US Highway 69
- 6235 U S 69
- 4255 Eisenhower Ln Unit 15
- 4142 Eisenhower Ln Unit 5
- 4033 Fletcher Blvd
- 3912 Stone Brooke Cir
- 4102 Ballentine Dr
- 1604 Stone Brooke Rd
- 3811 Columbine Ave







